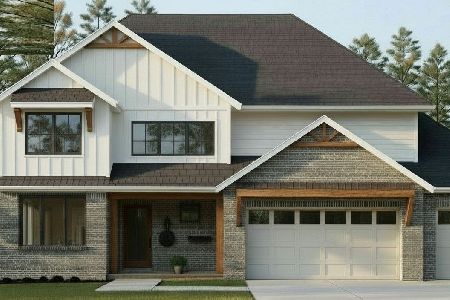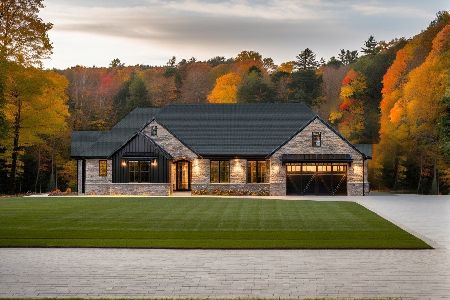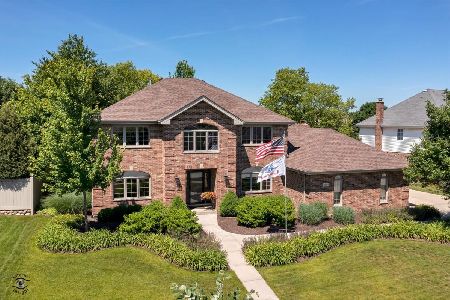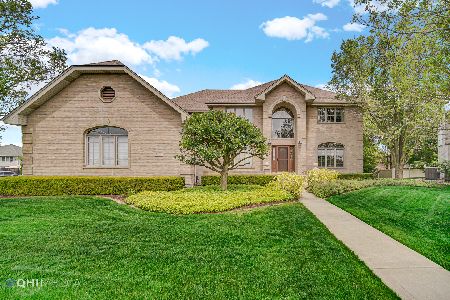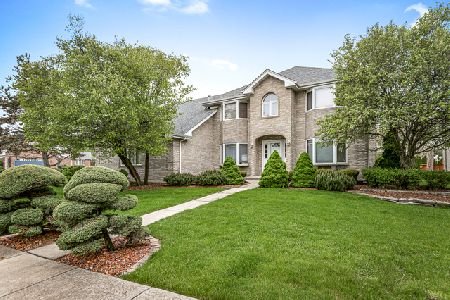7700 Joliet Drive, Tinley Park, Illinois 60477
$385,000
|
Sold
|
|
| Status: | Closed |
| Sqft: | 3,671 |
| Cost/Sqft: | $105 |
| Beds: | 4 |
| Baths: | 3 |
| Year Built: | 1997 |
| Property Taxes: | $10,089 |
| Days On Market: | 3169 |
| Lot Size: | 0,00 |
Description
Gorgeous 2-story Home Comes Filled With Lots of Upgrades! "Reverse Osmosis" Water Filtration System; Stainless Steel Appliances; Garbage Disposal; Underground Sprinkler System; Professionally Installed Basketball Hoop; Invisible Dog Fence; New Garage Door Opener. Alarm System Equipment; Intercom System; Huge Backyard Large Deck and Gazebo; Two Apple Trees and One Pear Tree. Interior Has Spacious Kitchen Dining Area. Great Room with Fireplace Opens to Formal Living Room Via French Doors. Hardwood Floors on the Main Level. Only a few blocks to Metra & easy access to I80, I57 and I355. Bikes to the Water Park and Recreation Center. This Home Has 4 Bedrooms, 2 1/2 Baths, 2.5 Car Garage. Aren't You Ready to Make It Yours?
Property Specifics
| Single Family | |
| — | |
| — | |
| 1997 | |
| Full | |
| — | |
| No | |
| — |
| Cook | |
| Bristol Park | |
| 0 / Not Applicable | |
| None | |
| Lake Michigan | |
| Public Sewer | |
| 09639591 | |
| 27361120180000 |
Nearby Schools
| NAME: | DISTRICT: | DISTANCE: | |
|---|---|---|---|
|
Grade School
Millennium Elementary School |
140 | — | |
|
Middle School
Virgil I Grissom Middle School |
140 | Not in DB | |
|
High School
Victor J Andrew High School |
230 | Not in DB | |
Property History
| DATE: | EVENT: | PRICE: | SOURCE: |
|---|---|---|---|
| 23 Aug, 2017 | Sold | $385,000 | MRED MLS |
| 10 Jul, 2017 | Under contract | $387,000 | MRED MLS |
| — | Last price change | $392,000 | MRED MLS |
| 26 May, 2017 | Listed for sale | $406,200 | MRED MLS |
| 15 Feb, 2019 | Sold | $375,000 | MRED MLS |
| 23 Dec, 2018 | Under contract | $387,900 | MRED MLS |
| — | Last price change | $389,900 | MRED MLS |
| 8 Nov, 2018 | Listed for sale | $389,900 | MRED MLS |
Room Specifics
Total Bedrooms: 4
Bedrooms Above Ground: 4
Bedrooms Below Ground: 0
Dimensions: —
Floor Type: Carpet
Dimensions: —
Floor Type: Carpet
Dimensions: —
Floor Type: Carpet
Full Bathrooms: 3
Bathroom Amenities: Whirlpool,Separate Shower,Double Sink
Bathroom in Basement: 0
Rooms: Breakfast Room,Deck,Game Room,Recreation Room,Storage
Basement Description: Finished
Other Specifics
| 2 | |
| Concrete Perimeter | |
| Concrete | |
| Deck, Gazebo | |
| Corner Lot | |
| 103 X 132 X 82 X 132 | |
| — | |
| Full | |
| Vaulted/Cathedral Ceilings, Bar-Wet, Hardwood Floors | |
| Range, Microwave, Dishwasher, Refrigerator, Washer, Dryer, Disposal | |
| Not in DB | |
| Sidewalks, Street Lights, Street Paved | |
| — | |
| — | |
| Gas Log, Gas Starter |
Tax History
| Year | Property Taxes |
|---|---|
| 2017 | $10,089 |
| 2019 | $10,470 |
Contact Agent
Nearby Similar Homes
Nearby Sold Comparables
Contact Agent
Listing Provided By
Carrington R E Services LLC

