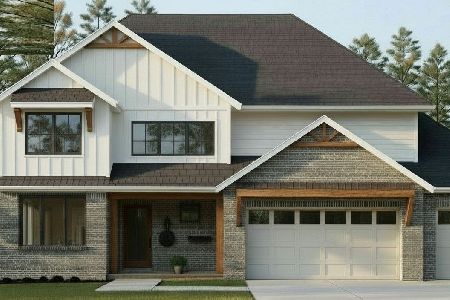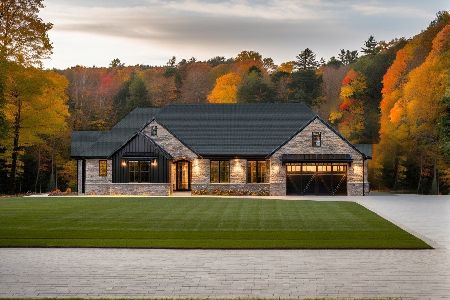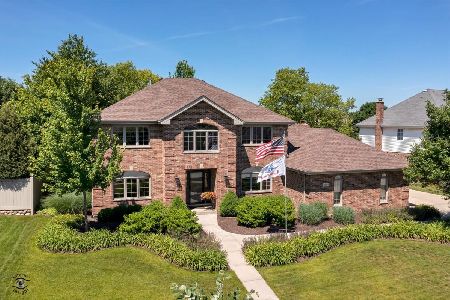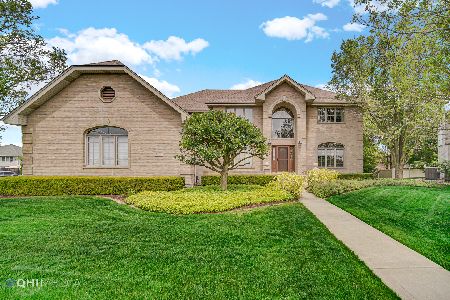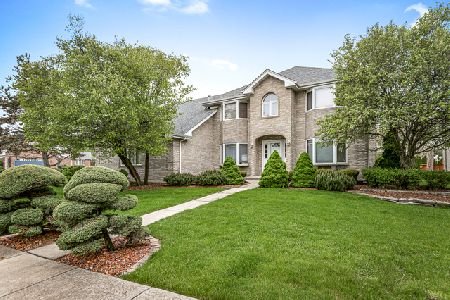7700 Joliet Drive, Tinley Park, Illinois 60477
$375,000
|
Sold
|
|
| Status: | Closed |
| Sqft: | 3,765 |
| Cost/Sqft: | $103 |
| Beds: | 4 |
| Baths: | 3 |
| Year Built: | 1997 |
| Property Taxes: | $10,470 |
| Days On Market: | 2637 |
| Lot Size: | 0,27 |
Description
Absolutely beautiful 4 bedroom, 2.1 bathroom Brick 2-story with full finished basement! Gleaming hardwood flooring throughout the main level, including the large kitchen featuring loads of cabinets, granite counters, accenting tile backsplash, granite topped island with breakfast bar & butcher block insert, and stainless steel appliance set! Enjoy the eat-in table space drenched with sunlight from 3 sides & vaulted ceiling! Separate living & dining areas finished with custom wainscoting & decorative tray ceilings! Relax in the spacious master suite with walk-in closet & master bath featuring double sink vanity, whirlpool tub, separate shower, and updated flooring. Retreat to the finished basement complete with plenty of finished living space, kitchenette area, and loads of storage space! Zoned Heating & Cooling, sprinkler system, central vac, wet bar, updated fixtures, and much more! Walking distance to parks & Metra station! Large deck & gazebo with electric ran w/ lighting!
Property Specifics
| Single Family | |
| — | |
| Traditional | |
| 1997 | |
| Full | |
| — | |
| No | |
| 0.27 |
| Cook | |
| — | |
| 0 / Not Applicable | |
| None | |
| Public | |
| Public Sewer | |
| 10133640 | |
| 27361120180000 |
Nearby Schools
| NAME: | DISTRICT: | DISTANCE: | |
|---|---|---|---|
|
High School
Victor J Andrew High School |
230 | Not in DB | |
Property History
| DATE: | EVENT: | PRICE: | SOURCE: |
|---|---|---|---|
| 23 Aug, 2017 | Sold | $385,000 | MRED MLS |
| 10 Jul, 2017 | Under contract | $387,000 | MRED MLS |
| — | Last price change | $392,000 | MRED MLS |
| 26 May, 2017 | Listed for sale | $406,200 | MRED MLS |
| 15 Feb, 2019 | Sold | $375,000 | MRED MLS |
| 23 Dec, 2018 | Under contract | $387,900 | MRED MLS |
| — | Last price change | $389,900 | MRED MLS |
| 8 Nov, 2018 | Listed for sale | $389,900 | MRED MLS |
Room Specifics
Total Bedrooms: 4
Bedrooms Above Ground: 4
Bedrooms Below Ground: 0
Dimensions: —
Floor Type: Carpet
Dimensions: —
Floor Type: Carpet
Dimensions: —
Floor Type: Carpet
Full Bathrooms: 3
Bathroom Amenities: Whirlpool,Separate Shower,Double Sink
Bathroom in Basement: 0
Rooms: Recreation Room,Eating Area,Bonus Room,Foyer,Utility Room-Lower Level,Storage
Basement Description: Finished
Other Specifics
| 2 | |
| Concrete Perimeter | |
| Concrete | |
| Deck, Porch | |
| Corner Lot,Landscaped | |
| 100X131X71X131 | |
| — | |
| Full | |
| Vaulted/Cathedral Ceilings, Bar-Wet, Hardwood Floors, First Floor Laundry | |
| Range, Microwave, Dishwasher, Refrigerator, Washer, Dryer, Stainless Steel Appliance(s) | |
| Not in DB | |
| Sidewalks, Street Lights, Street Paved | |
| — | |
| — | |
| Wood Burning, Gas Starter |
Tax History
| Year | Property Taxes |
|---|---|
| 2017 | $10,089 |
| 2019 | $10,470 |
Contact Agent
Nearby Similar Homes
Nearby Sold Comparables
Contact Agent
Listing Provided By
Crosstown Realtors, Inc.

