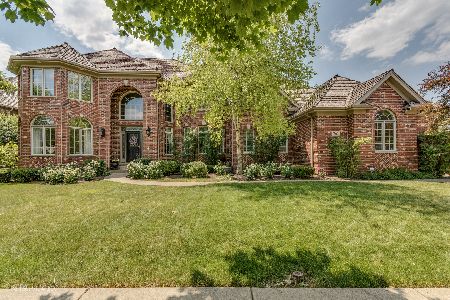782 Waters Edge Drive, South Elgin, Illinois 60177
$537,500
|
Sold
|
|
| Status: | Closed |
| Sqft: | 3,454 |
| Cost/Sqft: | $166 |
| Beds: | 4 |
| Baths: | 5 |
| Year Built: | 2001 |
| Property Taxes: | $13,223 |
| Days On Market: | 5402 |
| Lot Size: | 0,00 |
Description
Watch sunsets & wildlife from your patio! This spacious home has a large family room w/ stone fireplace, an eat-in kitchen w/ SS appliances & island.Extra wide staircase leads to a master suite w/ sitting area & fabulous master bathroom.Basement has extra bedroom, full bath and an amazing bar and entertainment area.Central vac, intercom system,oversize garage & firepit are just some of the extras in this home!
Property Specifics
| Single Family | |
| — | |
| — | |
| 2001 | |
| Full | |
| — | |
| Yes | |
| 0 |
| Kane | |
| Thornwood | |
| 112 / Quarterly | |
| Clubhouse,Exercise Facilities,Pool | |
| Public | |
| Public Sewer | |
| 07782463 | |
| 0905303005 |
Nearby Schools
| NAME: | DISTRICT: | DISTANCE: | |
|---|---|---|---|
|
Grade School
Corron Elementary School |
303 | — | |
|
High School
St Charles North High School |
303 | Not in DB | |
Property History
| DATE: | EVENT: | PRICE: | SOURCE: |
|---|---|---|---|
| 2 Aug, 2011 | Sold | $537,500 | MRED MLS |
| 24 Jun, 2011 | Under contract | $574,900 | MRED MLS |
| 16 Apr, 2011 | Listed for sale | $574,900 | MRED MLS |
| 8 Jul, 2016 | Sold | $510,000 | MRED MLS |
| 19 May, 2016 | Under contract | $500,000 | MRED MLS |
| — | Last price change | $525,000 | MRED MLS |
| 4 Apr, 2016 | Listed for sale | $545,000 | MRED MLS |
Room Specifics
Total Bedrooms: 5
Bedrooms Above Ground: 4
Bedrooms Below Ground: 1
Dimensions: —
Floor Type: Carpet
Dimensions: —
Floor Type: Carpet
Dimensions: —
Floor Type: Carpet
Dimensions: —
Floor Type: —
Full Bathrooms: 5
Bathroom Amenities: Whirlpool,Separate Shower,Double Sink
Bathroom in Basement: 1
Rooms: Bedroom 5,Game Room,Office,Recreation Room
Basement Description: Finished
Other Specifics
| 3 | |
| — | |
| Concrete | |
| Patio | |
| Forest Preserve Adjacent,Water View | |
| 125X96 | |
| — | |
| Full | |
| Vaulted/Cathedral Ceilings, Bar-Wet, Hardwood Floors, First Floor Laundry | |
| Double Oven, Range, Microwave, Dishwasher, Refrigerator, Washer, Dryer, Disposal, Stainless Steel Appliance(s) | |
| Not in DB | |
| Clubhouse, Pool, Tennis Courts, Street Lights | |
| — | |
| — | |
| Gas Log, Gas Starter |
Tax History
| Year | Property Taxes |
|---|---|
| 2011 | $13,223 |
| 2016 | $16,041 |
Contact Agent
Nearby Similar Homes
Nearby Sold Comparables
Contact Agent
Listing Provided By
Baird & Warner








