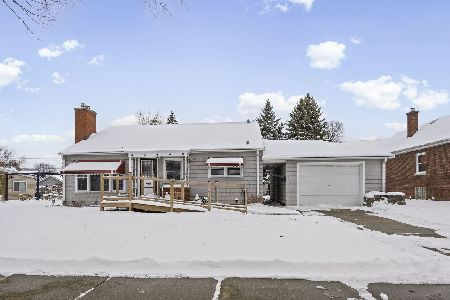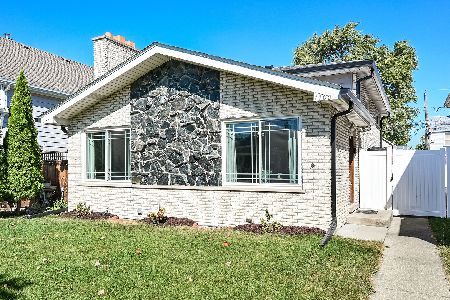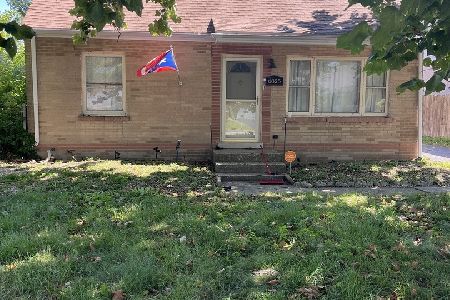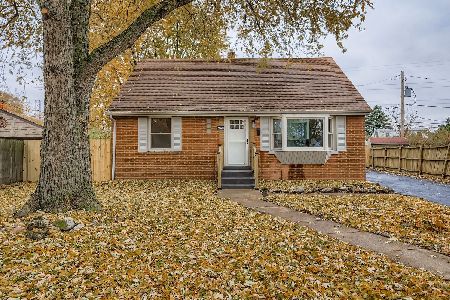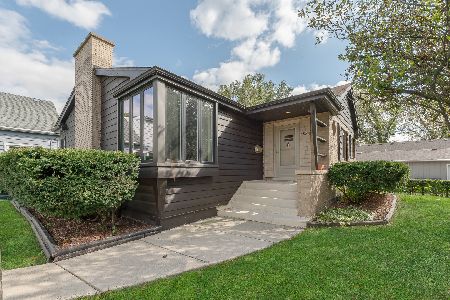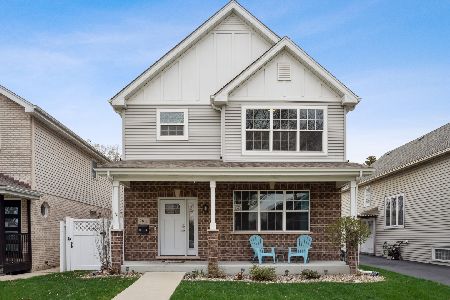7821 66th Street, Bedford Park, Illinois 60501
$189,000
|
Sold
|
|
| Status: | Closed |
| Sqft: | 1,642 |
| Cost/Sqft: | $118 |
| Beds: | 4 |
| Baths: | 3 |
| Year Built: | 1919 |
| Property Taxes: | $5,308 |
| Days On Market: | 2229 |
| Lot Size: | 0,09 |
Description
Impressive 100 year old 2 story Cape Cod boasts 5 bedrooms and 3 baths- Newer carpeting and paint in Living/Dining Room- New Bay window, front door- Central air 2 years old- Newer windows- Huge master bedroom w/ double closets and walk in closet in hallway- New hot water heater- Full basement, rear enclosed porch, oversized 2 car garage- Outstanding Bedford Park location- Bedford Park offers residents many perks including free water, garbage and sewer- tax rebates- free wi-fi- Free youth center and fitness programs- Village auto repair program- Free grass cutting & snow plowing for seniors and much more! Please note: Property taxes have NO exemptions and the village will remit their portion of taxes back to homeowner. Also, a tax certificate of error has been issued (in additional info) and tax bill should be almost $3,000 less. 2018 taxes=$5,307.84
Property Specifics
| Single Family | |
| — | |
| Cape Cod | |
| 1919 | |
| Full | |
| CAPE COD | |
| No | |
| 0.09 |
| Cook | |
| — | |
| — / Not Applicable | |
| None | |
| Lake Michigan | |
| Public Sewer | |
| 10590377 | |
| 18241130030000 |
Nearby Schools
| NAME: | DISTRICT: | DISTANCE: | |
|---|---|---|---|
|
High School
Argo Community High School |
217 | Not in DB | |
Property History
| DATE: | EVENT: | PRICE: | SOURCE: |
|---|---|---|---|
| 29 May, 2020 | Sold | $189,000 | MRED MLS |
| 23 Mar, 2020 | Under contract | $194,000 | MRED MLS |
| — | Last price change | $199,000 | MRED MLS |
| 10 Dec, 2019 | Listed for sale | $199,000 | MRED MLS |
Room Specifics
Total Bedrooms: 5
Bedrooms Above Ground: 4
Bedrooms Below Ground: 1
Dimensions: —
Floor Type: Carpet
Dimensions: —
Floor Type: Vinyl
Dimensions: —
Floor Type: Carpet
Dimensions: —
Floor Type: —
Full Bathrooms: 3
Bathroom Amenities: —
Bathroom in Basement: 1
Rooms: Bedroom 5,Foyer,Other Room
Basement Description: Finished
Other Specifics
| 2 | |
| Concrete Perimeter | |
| Off Alley | |
| Patio, Storms/Screens | |
| — | |
| 35X108 | |
| — | |
| None | |
| First Floor Bedroom, First Floor Full Bath, Walk-In Closet(s) | |
| Range, Microwave, Refrigerator, Washer, Dryer | |
| Not in DB | |
| Park, Pool, Curbs, Sidewalks, Street Lights, Street Paved | |
| — | |
| — | |
| — |
Tax History
| Year | Property Taxes |
|---|---|
| 2020 | $5,308 |
Contact Agent
Nearby Similar Homes
Nearby Sold Comparables
Contact Agent
Listing Provided By
Coldwell Banker Residential

