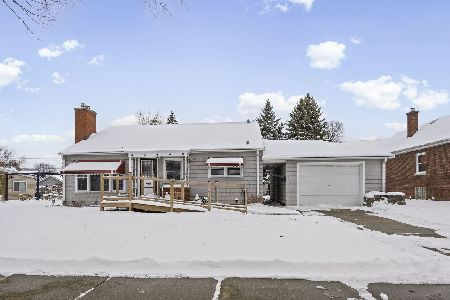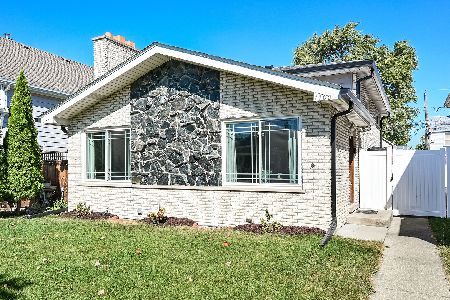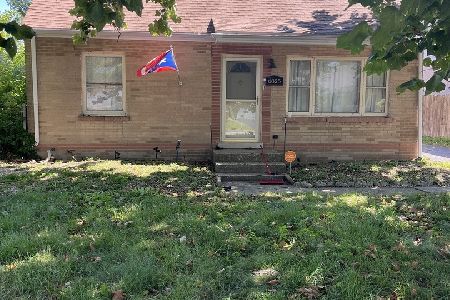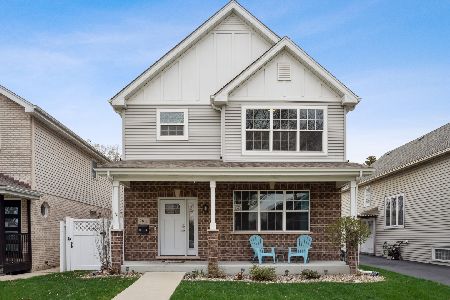7823 66th Street, Bedford Park, Illinois 60501
$229,000
|
Sold
|
|
| Status: | Closed |
| Sqft: | 1,347 |
| Cost/Sqft: | $163 |
| Beds: | 3 |
| Baths: | 2 |
| Year Built: | 1951 |
| Property Taxes: | $3,860 |
| Days On Market: | 1933 |
| Lot Size: | 0,10 |
Description
***MULTIPLE OFFERS RECEIVED - HIGHEST & BEST DUE 10/5/20, 5:00PM - FOR BACK UP OFFER ONLY*** EXCEPTIONALLY MAINTAINED & FIRST TIME ON THE MARKET! This 3 Bedroom step-up RANCH has 2 FULL BATHS and BEAUTIFUL VIEWS! Inside enjoy the CABIN IN THE WOODS feel from the PINE ceilings and high WOOD BEAMS, 9 foot ceilings, 2 sided wood burning FIREPLACE, LARGE CORNER WINDOW (2008), HARDWOOD flooring, OPEN CONCEPT KITCHEN with STAINLESS APPLIANCES, multiple BUILT IN features, main floor OFFICE (or 3rd bedroom), FULL FINISHED LOOKOUT BASEMENT (2009) perfect for RELATED LIVING with RECREATION ROOM (or 4th bedroom), FULL UPDATED BATH (2009), large STORAGE and LAUNDRY room. Newer mechanicals include: Hot water heater (2019), Ejector pump (2012), Furnace (2010) and AC (2010). Outside: PRIVATE PATIO out back, enough grassy area to put in a garden, a 26 x 20 concrete paved PARKING PAD, concrete sidewalk (2012), ROOF (2000 approx) and plenty of off street parking, all right across from a shaded community park with bike path. ALL INCLUDED in Bedford Park taxes: FREE WATER, FREE INTERNET, FREE GARBAGE, FREE GYM USE, FREE LIBRARY, NO SCHOOL REGISTRATION FEE, $1000 yearly PROPERTY TAX REFUND & so much more to WELCOME you HOME!
Property Specifics
| Single Family | |
| — | |
| Bungalow,Ranch | |
| 1951 | |
| Full,English | |
| RANCH | |
| No | |
| 0.1 |
| Cook | |
| — | |
| 0 / Not Applicable | |
| None | |
| Public | |
| Public Sewer | |
| 10888919 | |
| 18241130020000 |
Nearby Schools
| NAME: | DISTRICT: | DISTANCE: | |
|---|---|---|---|
|
High School
Argo Community High School |
217 | Not in DB | |
Property History
| DATE: | EVENT: | PRICE: | SOURCE: |
|---|---|---|---|
| 7 Nov, 2020 | Sold | $229,000 | MRED MLS |
| 3 Oct, 2020 | Under contract | $219,900 | MRED MLS |
| 1 Oct, 2020 | Listed for sale | $219,900 | MRED MLS |
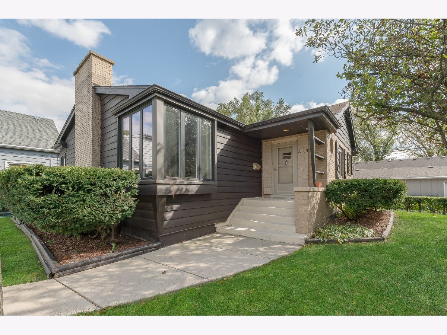
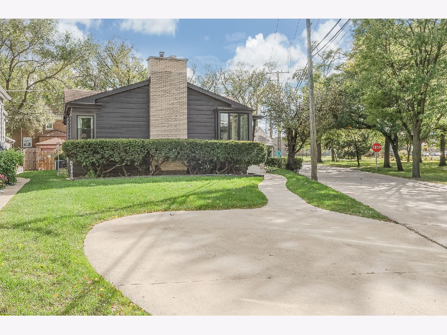
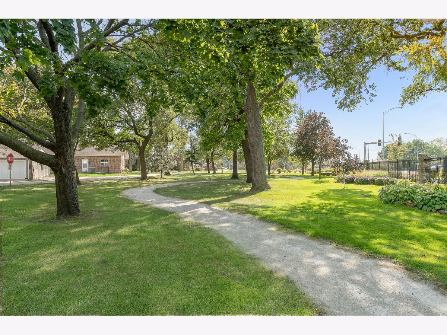
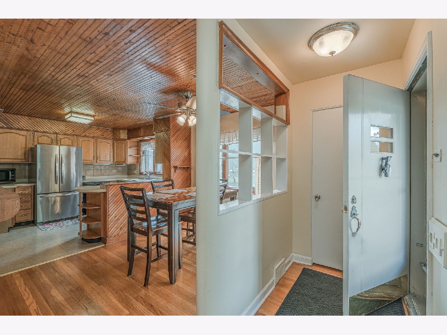
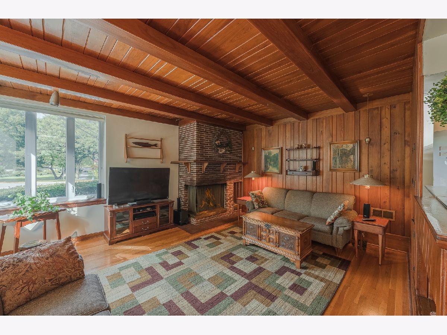
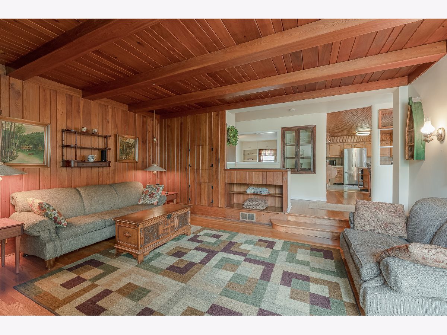
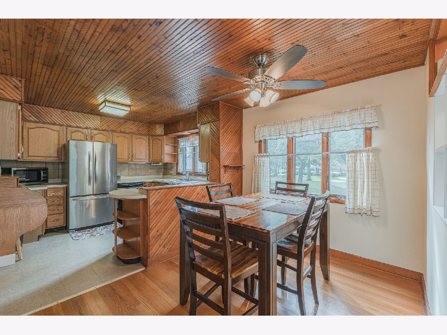
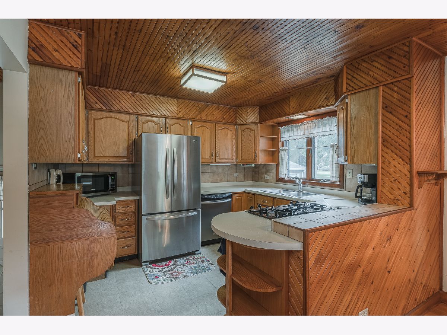
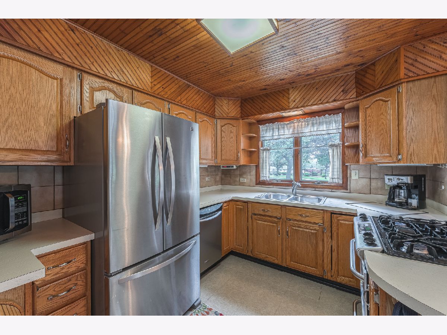
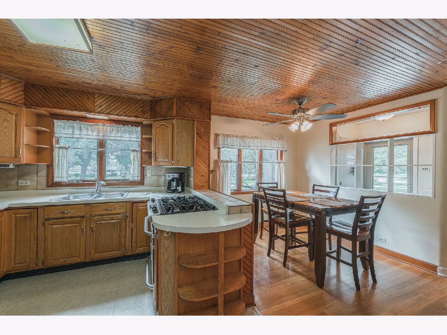
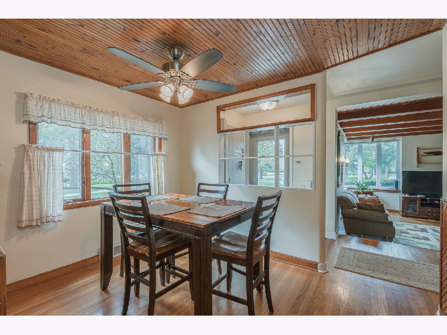
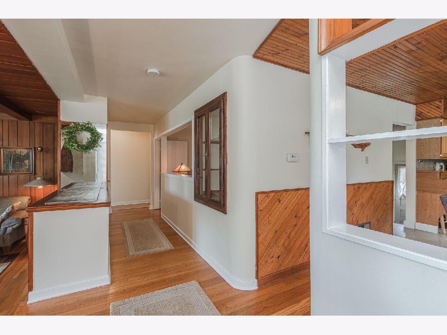
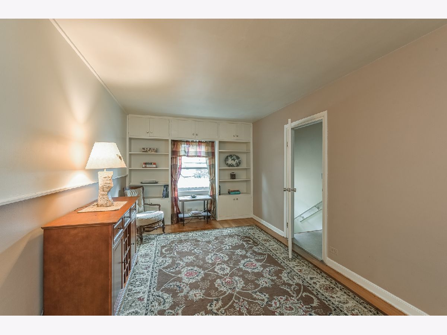
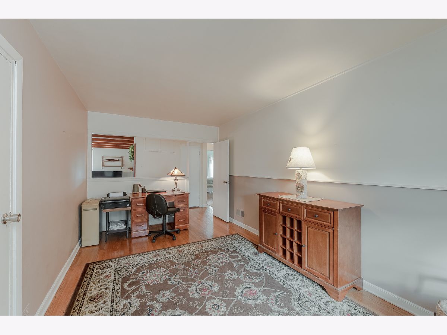
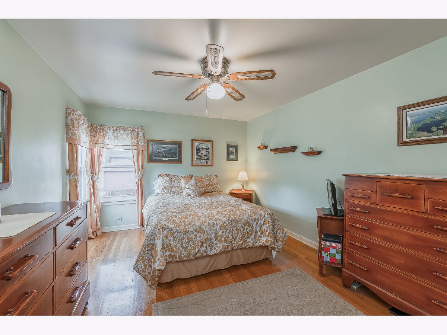
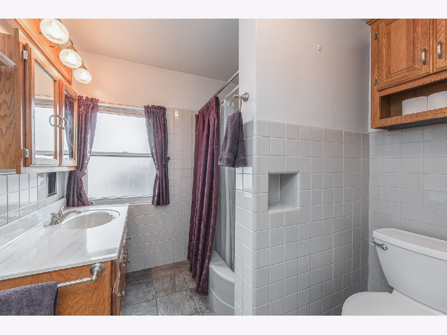
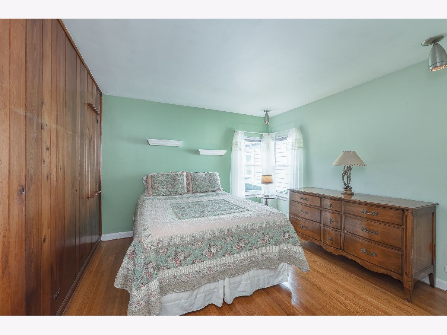
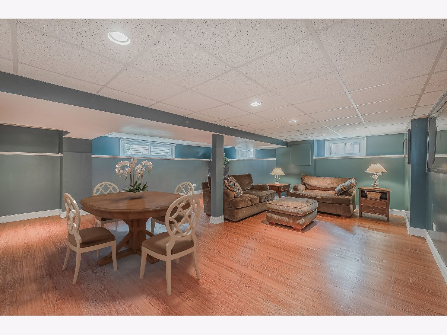
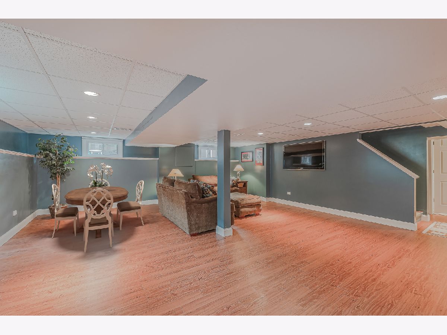
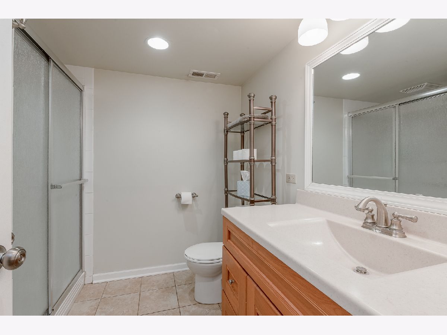
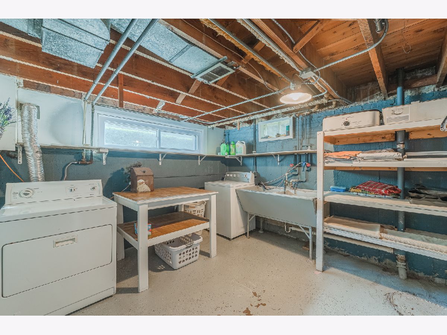
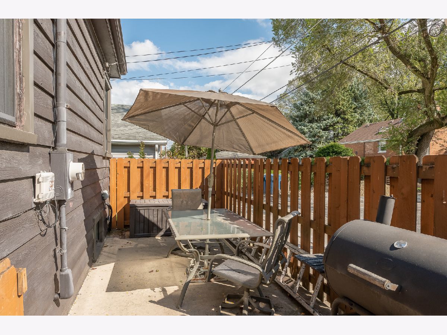
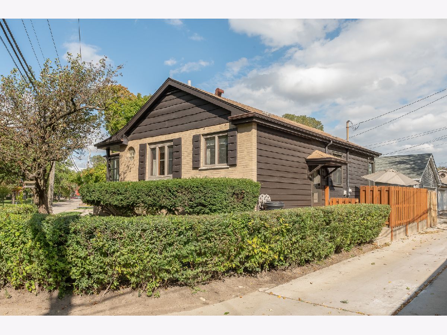
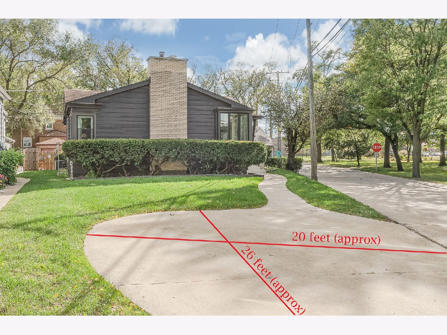
Room Specifics
Total Bedrooms: 3
Bedrooms Above Ground: 3
Bedrooms Below Ground: 0
Dimensions: —
Floor Type: Hardwood
Dimensions: —
Floor Type: Hardwood
Full Bathrooms: 2
Bathroom Amenities: Garden Tub,Soaking Tub
Bathroom in Basement: 1
Rooms: Eating Area,Recreation Room,Foyer,Storage
Basement Description: Finished,Lookout
Other Specifics
| — | |
| Concrete Perimeter | |
| Concrete | |
| Patio, Porch | |
| Corner Lot,Park Adjacent,Mature Trees | |
| 35 X 108 | |
| — | |
| None | |
| Vaulted/Cathedral Ceilings, Hardwood Floors, First Floor Bedroom, In-Law Arrangement, First Floor Full Bath, Built-in Features | |
| Range, Microwave, Dishwasher, Refrigerator, Washer, Dryer, Stainless Steel Appliance(s) | |
| Not in DB | |
| Park, Street Paved | |
| — | |
| — | |
| Double Sided, Wood Burning |
Tax History
| Year | Property Taxes |
|---|---|
| 2020 | $3,860 |
Contact Agent
Nearby Similar Homes
Nearby Sold Comparables
Contact Agent
Listing Provided By
Kettley & Co. Inc. - Yorkville

