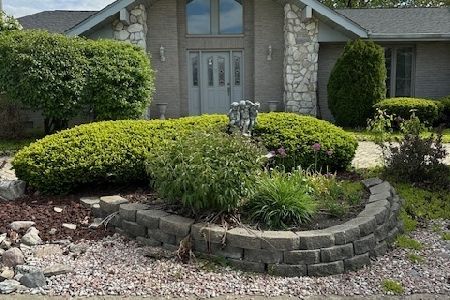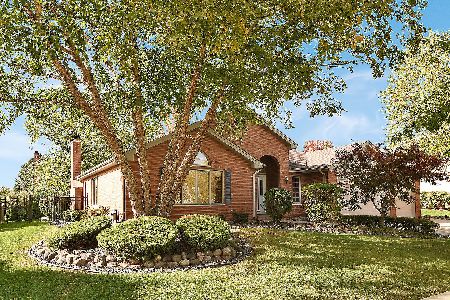7901 Hastings Drive, Orland Park, Illinois 60462
$435,000
|
Sold
|
|
| Status: | Closed |
| Sqft: | 0 |
| Cost/Sqft: | — |
| Beds: | 4 |
| Baths: | 3 |
| Year Built: | 2002 |
| Property Taxes: | $9,642 |
| Days On Market: | 3679 |
| Lot Size: | 0,00 |
Description
Don't miss this meticulously maintained 3300 SF home offering 4 bedrooms and 2 1/2 baths. Soaring 2 story foyer with overlook. Main level study. The open living room and dining room are perfect for large family dinners. The expansive chef friendly kitchen functions as the heart of the home, boasting plenty custom cabinets/counter space as well as a large island, pantry closet and hi-end stainless appliances. Relax in the adjacent family room with inviting fireplace. Hardwood floors and decorative walls and ceilings. Retreat to your master suite complete with double walk-in closets & luxury bath. Need more space, finish the full deep basement with roughed in for that man cave, child's play area or theater room you always wanted. Enjoy relaxing with friends and family on the extensive paver patio in large fenced yard. Conveniently close to it all yet, away from all the congestion. The perfect place to call home.
Property Specifics
| Single Family | |
| — | |
| — | |
| 2002 | |
| Full | |
| — | |
| No | |
| — |
| Cook | |
| Ishnala | |
| 0 / Not Applicable | |
| None | |
| Lake Michigan | |
| Public Sewer | |
| 09105617 | |
| 27013100090000 |
Nearby Schools
| NAME: | DISTRICT: | DISTANCE: | |
|---|---|---|---|
|
Grade School
Prairie Elementary School |
135 | — | |
|
Middle School
Jerling Junior High School |
135 | Not in DB | |
|
High School
Carl Sandburg High School |
230 | Not in DB | |
|
Alternate Elementary School
Liberty Elementary School |
— | Not in DB | |
Property History
| DATE: | EVENT: | PRICE: | SOURCE: |
|---|---|---|---|
| 22 Aug, 2016 | Sold | $435,000 | MRED MLS |
| 12 Jul, 2016 | Under contract | $449,000 | MRED MLS |
| — | Last price change | $459,000 | MRED MLS |
| 23 Dec, 2015 | Listed for sale | $480,000 | MRED MLS |
Room Specifics
Total Bedrooms: 4
Bedrooms Above Ground: 4
Bedrooms Below Ground: 0
Dimensions: —
Floor Type: Carpet
Dimensions: —
Floor Type: Carpet
Dimensions: —
Floor Type: Carpet
Full Bathrooms: 3
Bathroom Amenities: Whirlpool,Separate Shower,Double Sink
Bathroom in Basement: 0
Rooms: Eating Area,Study
Basement Description: Unfinished,Bathroom Rough-In
Other Specifics
| 3 | |
| — | |
| Concrete | |
| Porch, Brick Paver Patio | |
| Irregular Lot,Landscaped | |
| 75X194X176X167 | |
| — | |
| Full | |
| Hardwood Floors, First Floor Laundry | |
| Double Oven, Microwave, Dishwasher, High End Refrigerator, Washer, Dryer, Disposal, Stainless Steel Appliance(s) | |
| Not in DB | |
| Sidewalks, Street Lights, Street Paved | |
| — | |
| — | |
| Gas Starter |
Tax History
| Year | Property Taxes |
|---|---|
| 2016 | $9,642 |
Contact Agent
Nearby Similar Homes
Nearby Sold Comparables
Contact Agent
Listing Provided By
Century 21 Affiliated







