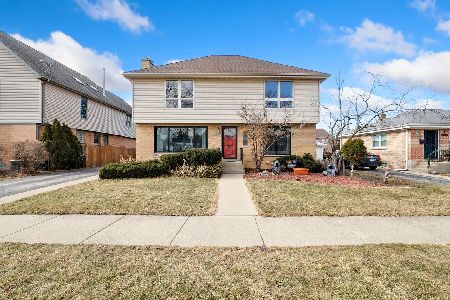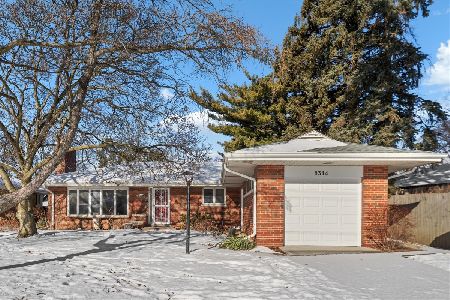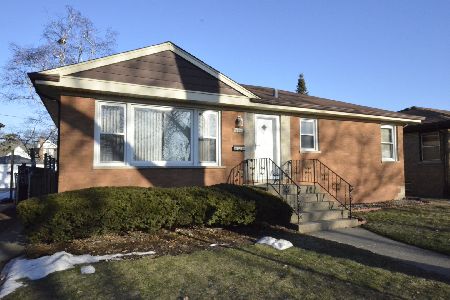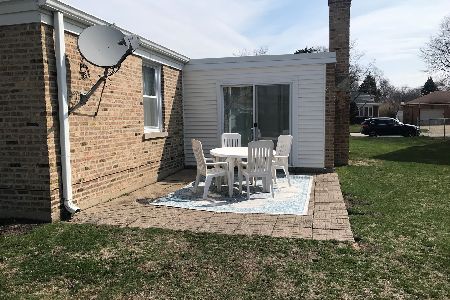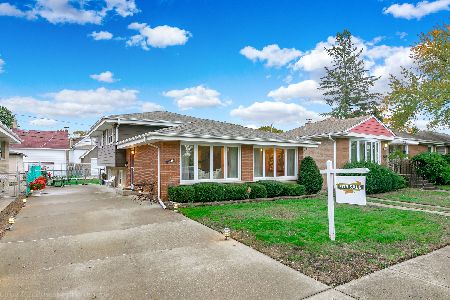7828 Luna Avenue, Morton Grove, Illinois 60053
$441,000
|
Sold
|
|
| Status: | Closed |
| Sqft: | 2,543 |
| Cost/Sqft: | $177 |
| Beds: | 3 |
| Baths: | 3 |
| Year Built: | 1945 |
| Property Taxes: | $12,984 |
| Days On Market: | 2910 |
| Lot Size: | 0,09 |
Description
Click the virtual tour for an immersive 3D walk through of this move in ready home. This home has tons of curb appeal on the outside and plenty of warmth and function on the inside. Center entrance foyer greets you with family room to the right and expansive living room with fireplace to the left. Hardwood flooring connects the spaces and flows into the separate dining room. Updated kitchen has custom wood cabinetry, granite counters and stainless steel appliances. Kitchen gets tons of natural light from the connected eat in area which leads to the large deck overlooking the spacious yard and oversized 2 car garage. 2nd floor has 3 good sized bedrooms including a master suite with walk in closet and double vanity with separate soaking tub and stand up shower. Partially finished basement with large rec room or 4th bedroom, separate office, tons of storage and work room area.
Property Specifics
| Single Family | |
| — | |
| Cape Cod | |
| 1945 | |
| Full | |
| — | |
| No | |
| 0.09 |
| Cook | |
| — | |
| 0 / Not Applicable | |
| None | |
| Lake Michigan,Public | |
| Public Sewer | |
| 09882802 | |
| 10281060320000 |
Nearby Schools
| NAME: | DISTRICT: | DISTANCE: | |
|---|---|---|---|
|
Grade School
Madison Elementary School |
69 | — | |
|
Middle School
Lincoln Junior High School |
69 | Not in DB | |
|
High School
Niles West High School |
219 | Not in DB | |
|
Alternate Elementary School
Thomas Edison Elementary School |
— | Not in DB | |
Property History
| DATE: | EVENT: | PRICE: | SOURCE: |
|---|---|---|---|
| 23 Apr, 2018 | Sold | $441,000 | MRED MLS |
| 16 Mar, 2018 | Under contract | $449,900 | MRED MLS |
| 13 Mar, 2018 | Listed for sale | $449,900 | MRED MLS |
Room Specifics
Total Bedrooms: 3
Bedrooms Above Ground: 3
Bedrooms Below Ground: 0
Dimensions: —
Floor Type: Carpet
Dimensions: —
Floor Type: Carpet
Full Bathrooms: 3
Bathroom Amenities: Separate Shower,Double Sink,Soaking Tub
Bathroom in Basement: 0
Rooms: Breakfast Room,Office,Recreation Room,Workshop,Foyer,Utility Room-Lower Level,Storage,Walk In Closet,Deck
Basement Description: Partially Finished
Other Specifics
| 2 | |
| Concrete Perimeter | |
| Concrete | |
| Deck, Patio | |
| — | |
| 60 X 125 APPROX | |
| — | |
| Full | |
| Hardwood Floors | |
| Range, Microwave, Dishwasher, Refrigerator, Washer, Dryer | |
| Not in DB | |
| Sidewalks, Street Lights, Street Paved | |
| — | |
| — | |
| — |
Tax History
| Year | Property Taxes |
|---|---|
| 2018 | $12,984 |
Contact Agent
Nearby Similar Homes
Nearby Sold Comparables
Contact Agent
Listing Provided By
Coldwell Banker Residential



