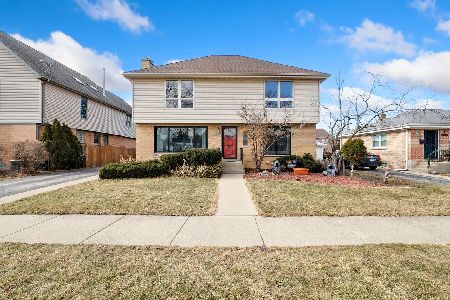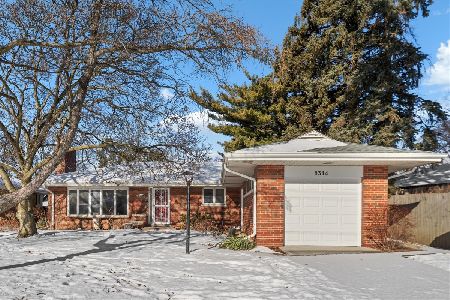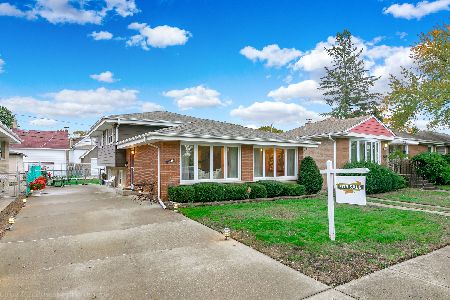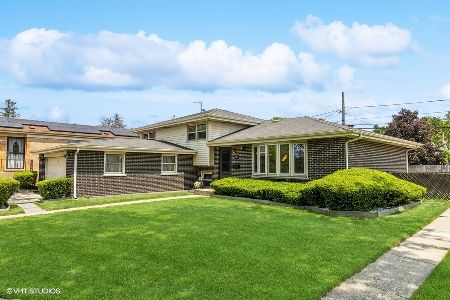7829 Central Avenue, Morton Grove, Illinois 60053
$326,000
|
Sold
|
|
| Status: | Closed |
| Sqft: | 1,008 |
| Cost/Sqft: | $313 |
| Beds: | 3 |
| Baths: | 2 |
| Year Built: | 1960 |
| Property Taxes: | $8,626 |
| Days On Market: | 1822 |
| Lot Size: | 0,05 |
Description
Ready to move in! Freshly cleaned, sanitized and painted. Raised Ranch sits on a 5,400 SF lot with a 2 1/2 car detached garage. Additional attached 20' x 20' covered patio, all vinyl siding, with new windows and a secure fenced in yard, including a deck and landscaped area, which can be an optional additional parking space. The main floor has finished Oak floors throughout, easy to clean. Vinyl double pane windows and blinds in every room. The kitchen includes a refrigerator, stove and new dishwasher. The Bathroom has Ceramic tile, full view mirror and glass shower doors. The finished Family room/Basement, has Berber carpet and Ceramic tile, it's complete with a wet Bar and mini refrigerator. Electric fireplace and lot's of storage. Basement with finished Bathroom with a walk-in tiled shower, a separate Laundry room including a Washer and Dryer. Plenty of additional storage and a separate furnace room, with newer furnace and HVAC. Conveniently located to shopping, the Edens Expressway, (94), public transportation, and great schools; plus it's only fifteen minutes from Downtown Chicago. STREET PARKING IS ALLOWED.
Property Specifics
| Single Family | |
| — | |
| Bi-Level,Ranch | |
| 1960 | |
| Full | |
| — | |
| No | |
| 0.05 |
| Cook | |
| — | |
| 0 / Not Applicable | |
| None | |
| Lake Michigan | |
| Public Sewer | |
| 11010562 | |
| 10281060460000 |
Nearby Schools
| NAME: | DISTRICT: | DISTANCE: | |
|---|---|---|---|
|
Grade School
Thomas Edison Elementary School |
69 | — | |
|
Middle School
Thomas Edison Elementary School |
69 | Not in DB | |
|
High School
Niles West High School |
219 | Not in DB | |
Property History
| DATE: | EVENT: | PRICE: | SOURCE: |
|---|---|---|---|
| 29 Apr, 2021 | Sold | $326,000 | MRED MLS |
| 20 Mar, 2021 | Under contract | $315,000 | MRED MLS |
| 4 Mar, 2021 | Listed for sale | $315,000 | MRED MLS |
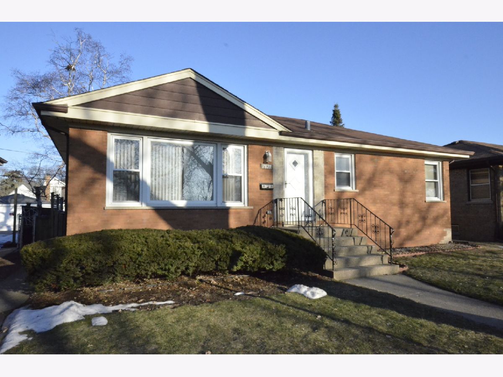
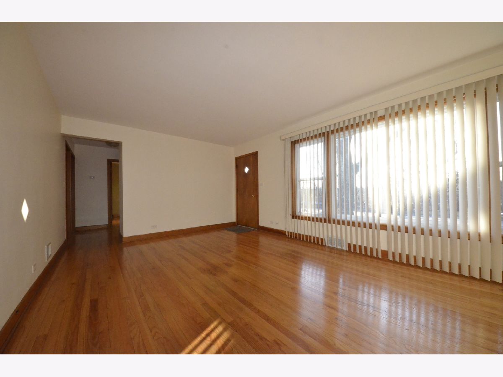
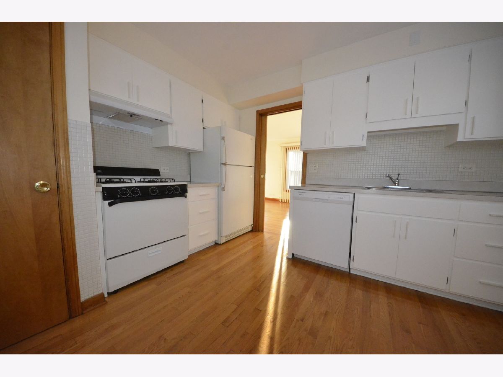
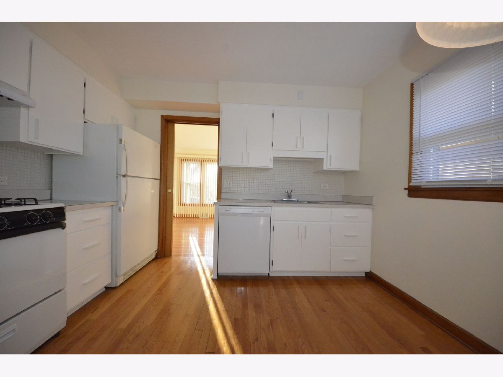
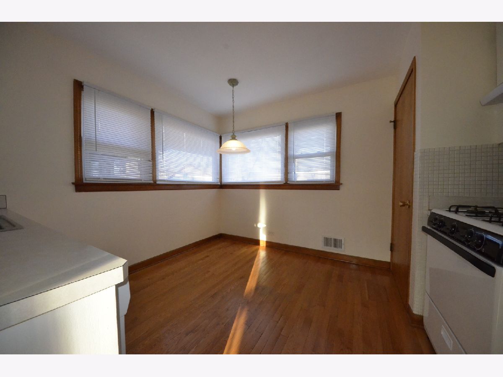
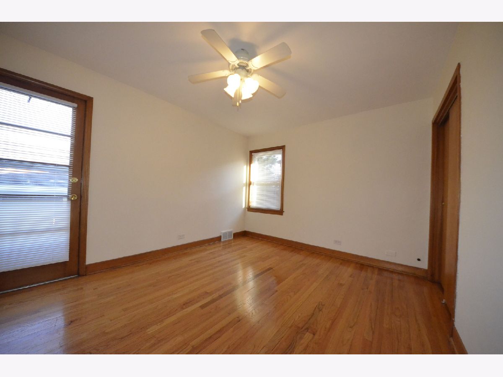
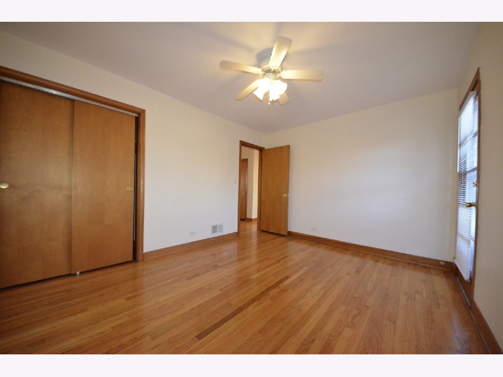
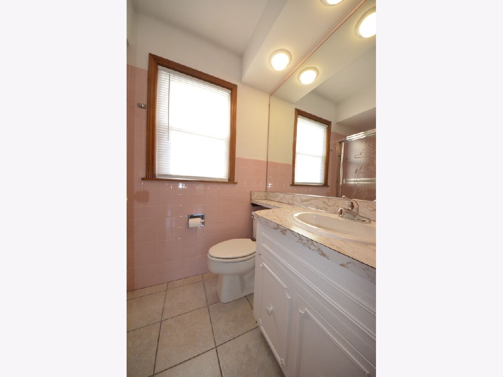
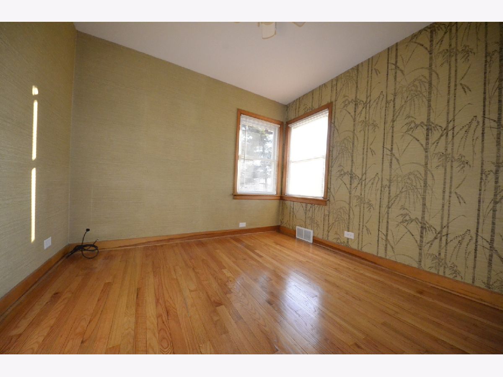
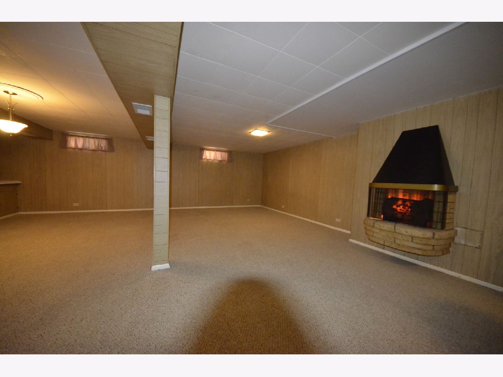
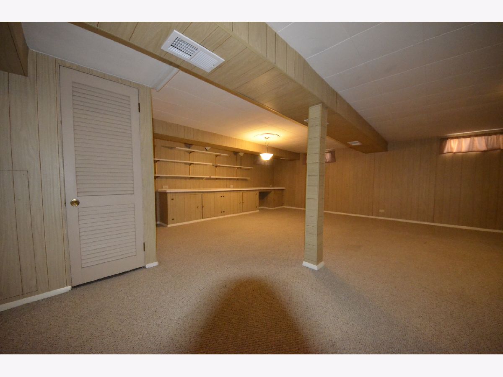
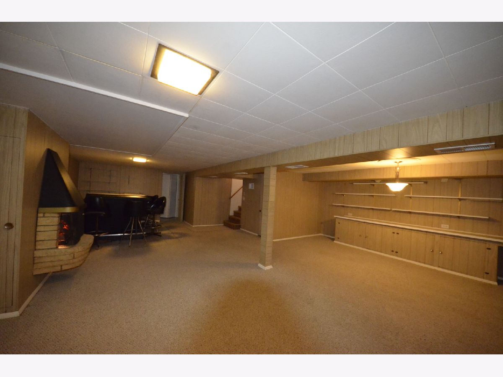
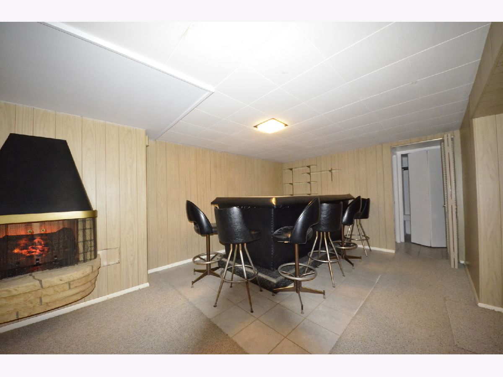
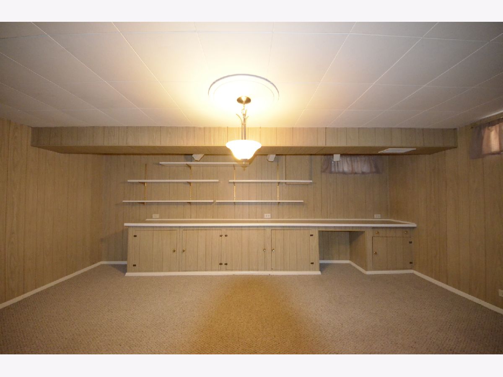
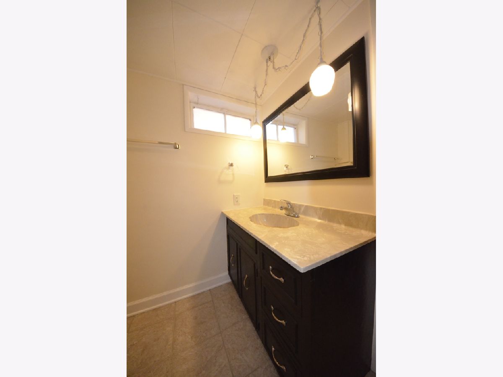
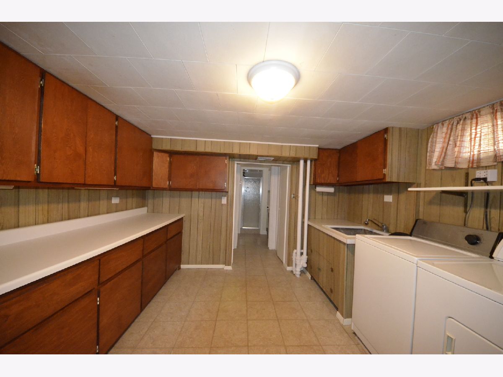
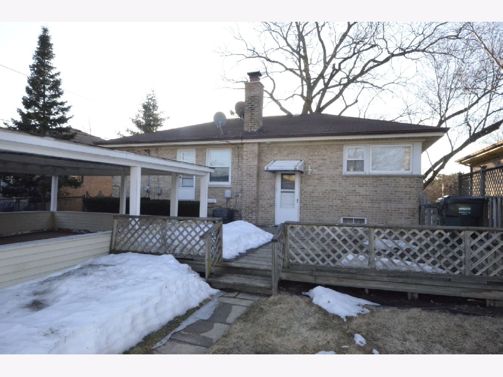
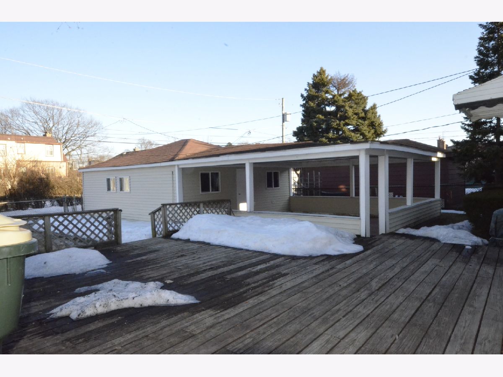
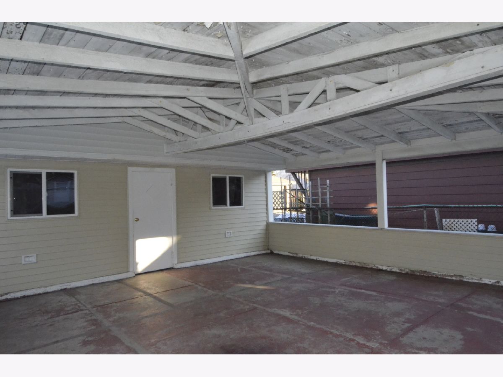
Room Specifics
Total Bedrooms: 3
Bedrooms Above Ground: 3
Bedrooms Below Ground: 0
Dimensions: —
Floor Type: Hardwood
Dimensions: —
Floor Type: Hardwood
Full Bathrooms: 2
Bathroom Amenities: —
Bathroom in Basement: 1
Rooms: No additional rooms
Basement Description: Finished,Partially Finished
Other Specifics
| 2.5 | |
| — | |
| Other | |
| — | |
| — | |
| 50 X 107 | |
| — | |
| None | |
| — | |
| Range, Refrigerator, Washer, Dryer | |
| Not in DB | |
| — | |
| — | |
| — | |
| — |
Tax History
| Year | Property Taxes |
|---|---|
| 2021 | $8,626 |
Contact Agent
Nearby Similar Homes
Nearby Sold Comparables
Contact Agent
Listing Provided By
New Concept Realty



