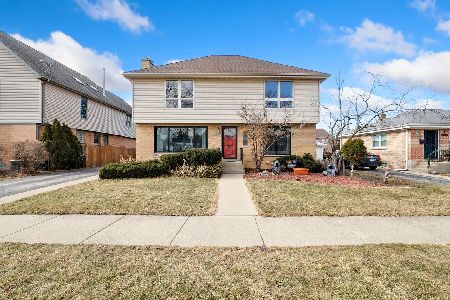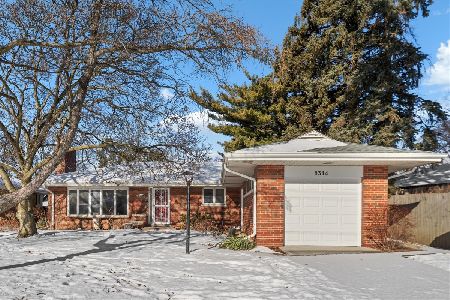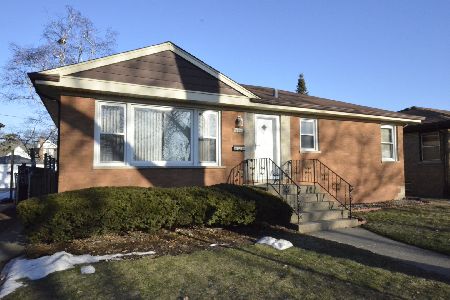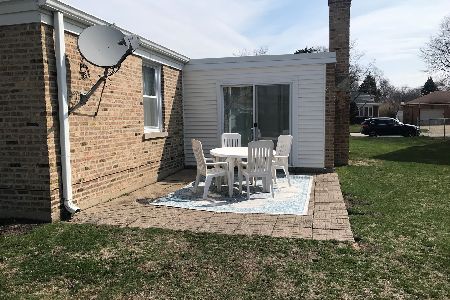7839 Central Avenue, Morton Grove, Illinois 60053
$335,000
|
Sold
|
|
| Status: | Closed |
| Sqft: | 1,191 |
| Cost/Sqft: | $293 |
| Beds: | 3 |
| Baths: | 2 |
| Year Built: | 1960 |
| Property Taxes: | $6,679 |
| Days On Market: | 1881 |
| Lot Size: | 0,05 |
Description
Come see this charming Bi level home on an oversized lot! Just steps to Niles west high school and Edison Elementary school. Enter to a spacious and bright living room that opens to your formal dining room. Large eat in kitchen with maple cabinets, newer appliances and granite counters! upstairs are generously-sized bedrooms and beautifully remodeled bathroom. Stunning hardwood floors and solid oak doors throughout. Lower level features a huge family room with recessed lighting, another fully remodeled bathroom, big utility room and concrete crawl space for plenty of storage. Continue outside to your large patio and long drive driveway perfect for entertaining and guest parking! Plenty of street parking around the block. Massive fenced in yard on this extra wide lot. Award-winning school districts 69 & 219. Close to expressways, trains, shopping, dining & entertainment! Great place to call home..
Property Specifics
| Single Family | |
| — | |
| Bi-Level | |
| 1960 | |
| Partial | |
| — | |
| No | |
| 0.05 |
| Cook | |
| — | |
| 0 / Not Applicable | |
| None | |
| Lake Michigan | |
| Public Sewer | |
| 10963279 | |
| 10281060510000 |
Nearby Schools
| NAME: | DISTRICT: | DISTANCE: | |
|---|---|---|---|
|
Grade School
Thomas Edison Elementary School |
69 | — | |
|
Middle School
Thomas Edison Elementary School |
69 | Not in DB | |
|
High School
Niles West High School |
219 | Not in DB | |
Property History
| DATE: | EVENT: | PRICE: | SOURCE: |
|---|---|---|---|
| 10 Mar, 2021 | Sold | $335,000 | MRED MLS |
| 14 Jan, 2021 | Under contract | $349,000 | MRED MLS |
| 5 Jan, 2021 | Listed for sale | $349,000 | MRED MLS |
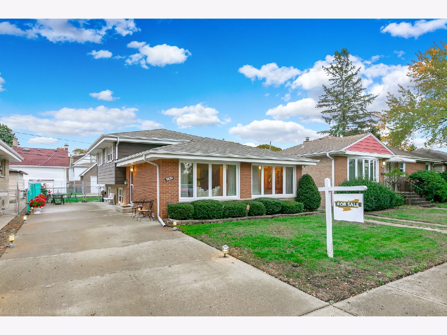
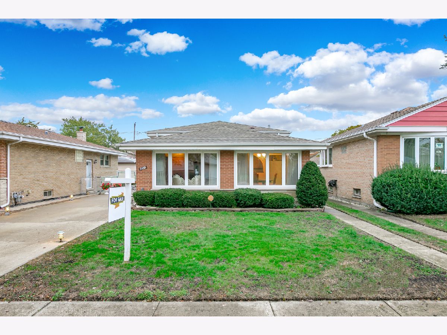
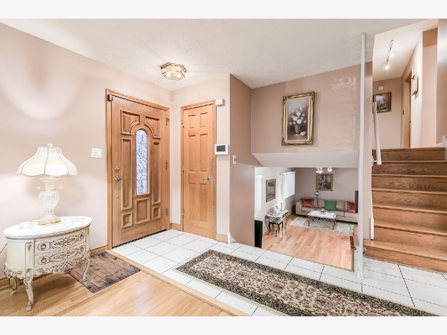
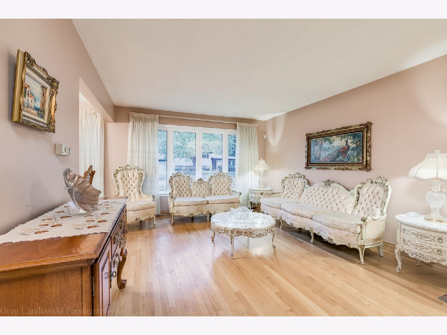
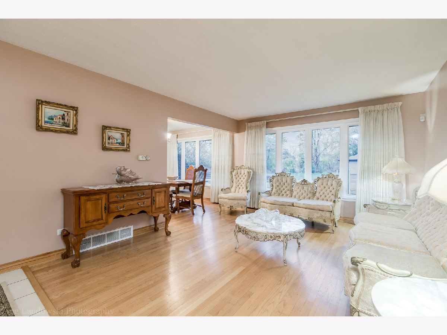
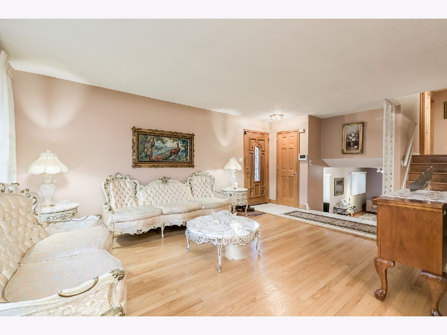
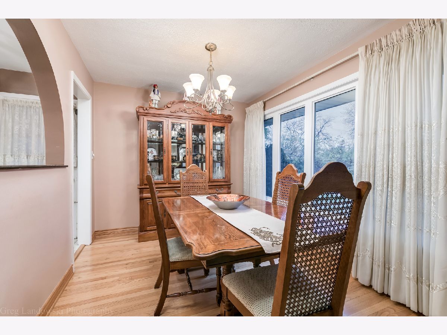
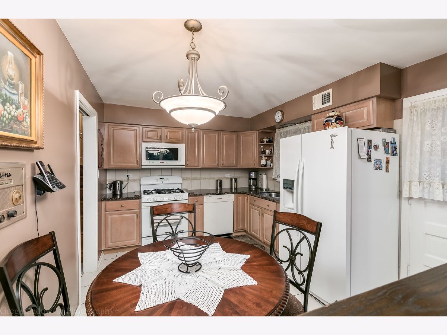
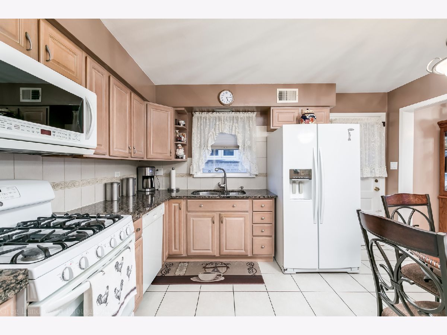
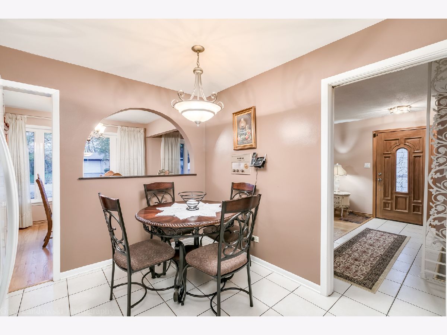
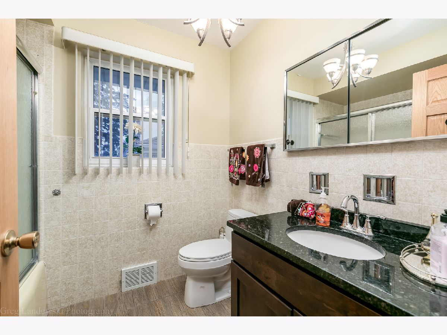
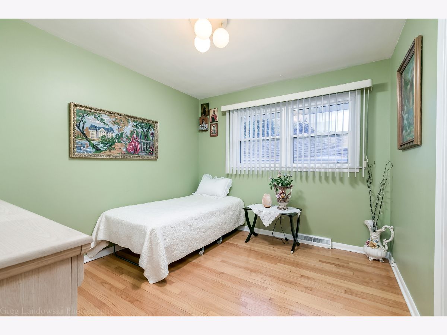
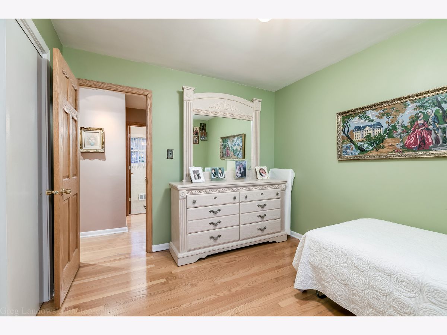
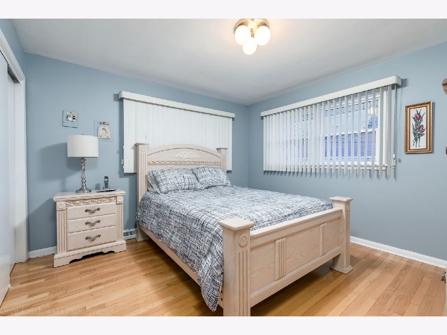
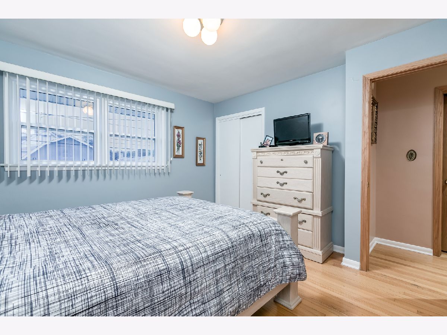
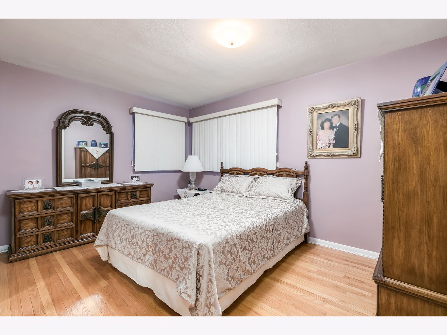
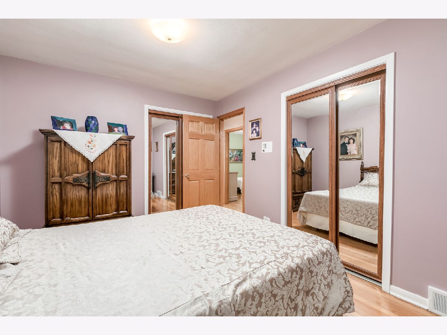
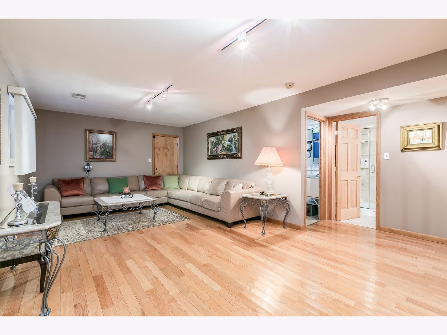
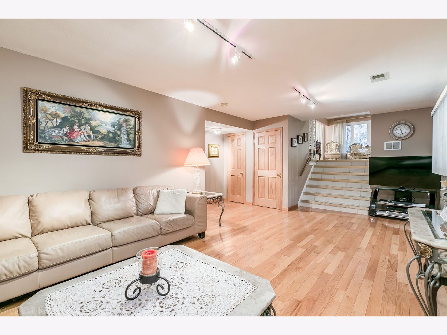
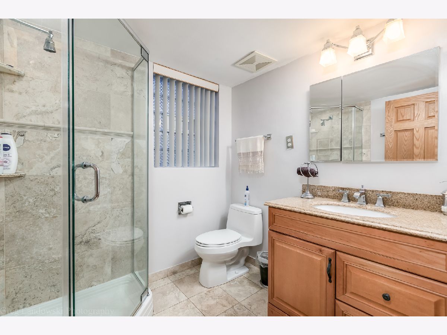
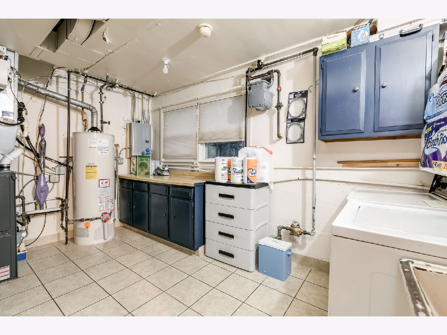
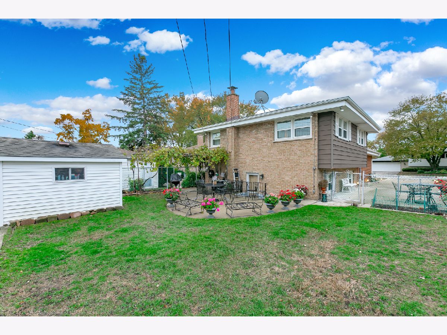
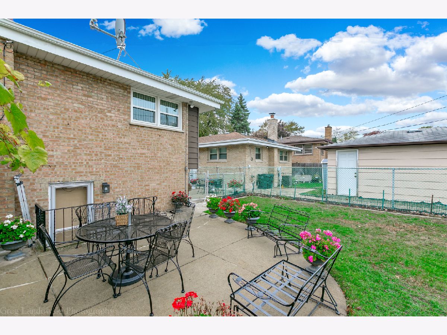
Room Specifics
Total Bedrooms: 3
Bedrooms Above Ground: 3
Bedrooms Below Ground: 0
Dimensions: —
Floor Type: Hardwood
Dimensions: —
Floor Type: Hardwood
Full Bathrooms: 2
Bathroom Amenities: —
Bathroom in Basement: 1
Rooms: No additional rooms
Basement Description: Finished,Partially Finished
Other Specifics
| — | |
| — | |
| Concrete | |
| — | |
| — | |
| 50 X 110 | |
| — | |
| None | |
| — | |
| Range, Microwave, Dishwasher, Refrigerator, Washer, Dryer | |
| Not in DB | |
| — | |
| — | |
| — | |
| — |
Tax History
| Year | Property Taxes |
|---|---|
| 2021 | $6,679 |
Contact Agent
Nearby Similar Homes
Nearby Sold Comparables
Contact Agent
Listing Provided By
Sky High Real Estate Inc.



