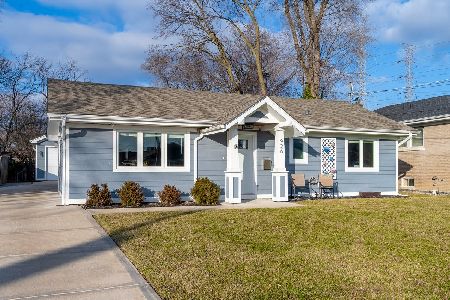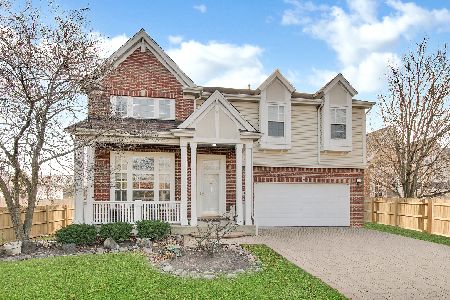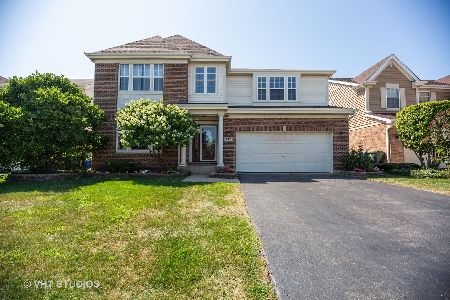783 Meadow Drive, Des Plaines, Illinois 60016
$560,000
|
Sold
|
|
| Status: | Closed |
| Sqft: | 3,209 |
| Cost/Sqft: | $187 |
| Beds: | 4 |
| Baths: | 4 |
| Year Built: | 2000 |
| Property Taxes: | $12,242 |
| Days On Market: | 1945 |
| Lot Size: | 0,00 |
Description
Moehling Farm Subdivision, Fieldcrest Model. 5 Bedrooms 3.5 bath, First level with Hardwood floors. Kitchen with abundant storage, 42" Maple Cabinets, Island, Stainless appliances & space for a table. Kitchen opens to the stunning family room with stone fireplace. Access from kitchen thru sliding doors to the large deck. 2nd Floor is carpeted with 4 Bedrooms w/ceiling fans and a Loft. Master suite includes separate shower, jacuzzi tub and private toilet closet. Full Finished basement with wood laminate flooring. Is perfect for In-law visits. Extra room can be used as a bedroom or workout room. Also, a wet bar, full bath, workshop with sink and abundant storage. Fully fenced yard opens to gorgeous prairie with mature trees. Pickle Ball courts and parks just steps away. Walking distance to Metra, elementary and middle schools.
Property Specifics
| Single Family | |
| — | |
| Colonial | |
| 2000 | |
| Full | |
| FIELDCREST | |
| No | |
| — |
| Cook | |
| Moehling Farm | |
| — / Not Applicable | |
| None | |
| Lake Michigan,Public | |
| Public Sewer, Sewer-Storm | |
| 10858642 | |
| 09074240020000 |
Nearby Schools
| NAME: | DISTRICT: | DISTANCE: | |
|---|---|---|---|
|
Grade School
Cumberland Elementary School |
62 | — | |
|
Middle School
Chippewa Middle School |
62 | Not in DB | |
|
High School
Maine West High School |
207 | Not in DB | |
Property History
| DATE: | EVENT: | PRICE: | SOURCE: |
|---|---|---|---|
| 25 Nov, 2020 | Sold | $560,000 | MRED MLS |
| 20 Oct, 2020 | Under contract | $599,900 | MRED MLS |
| 18 Sep, 2020 | Listed for sale | $599,900 | MRED MLS |
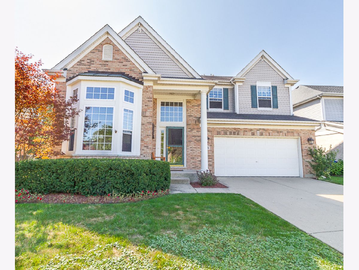
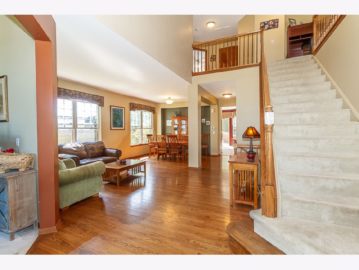
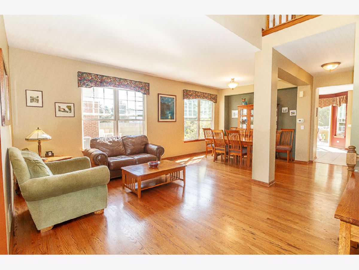
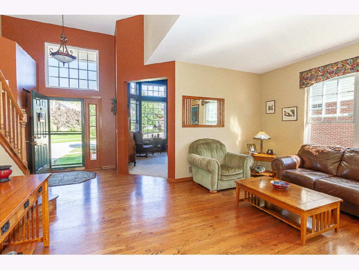
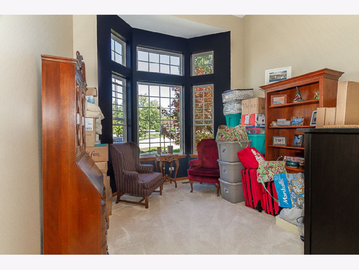
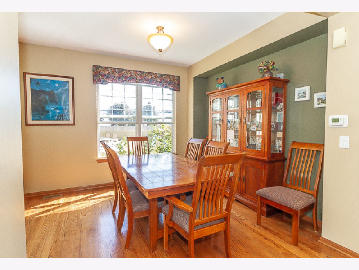
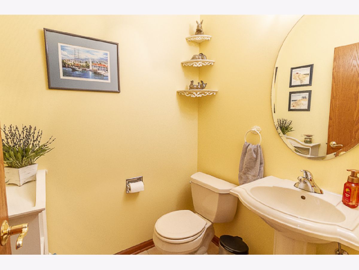
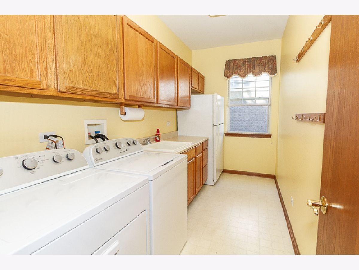
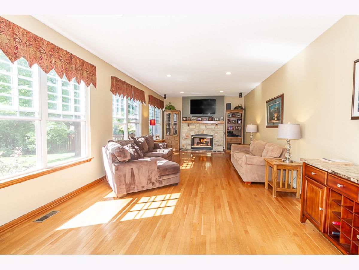
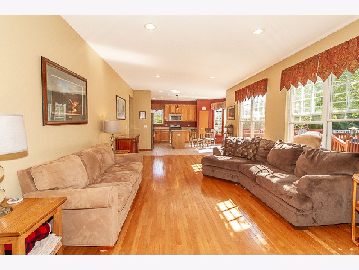
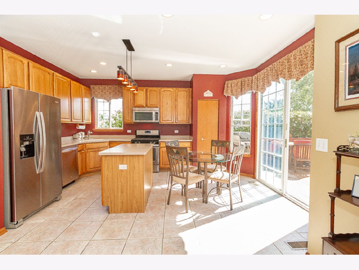
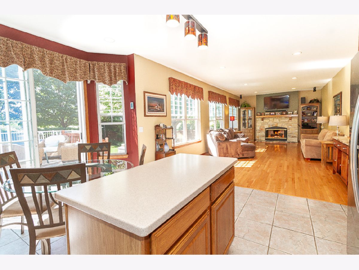
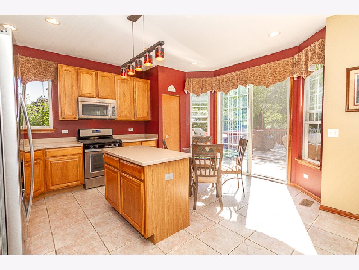
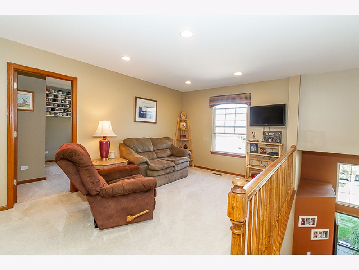
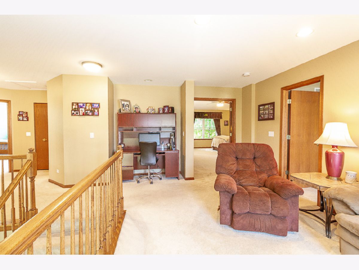
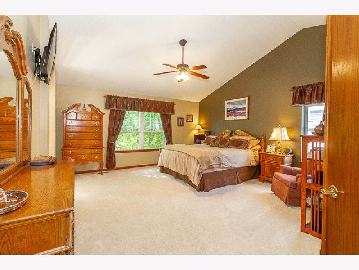
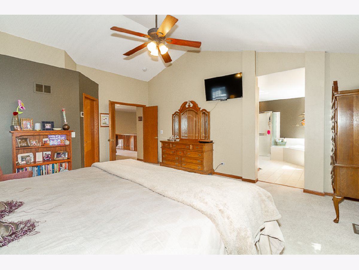
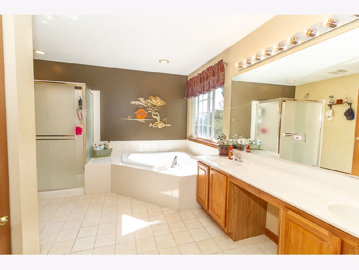
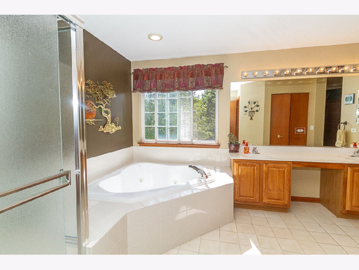
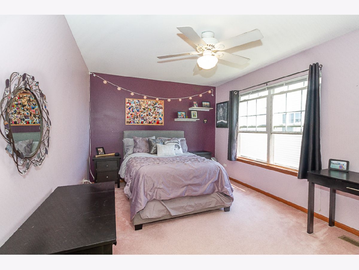
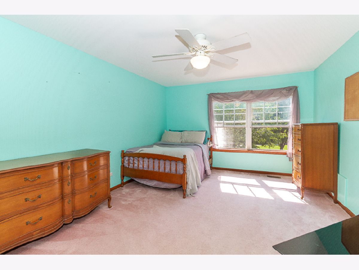
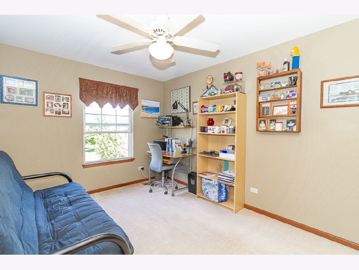
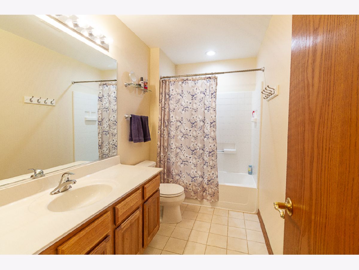
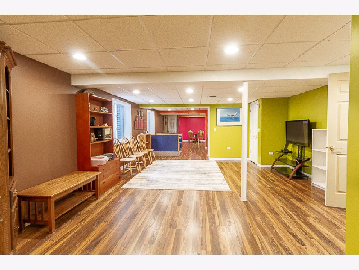
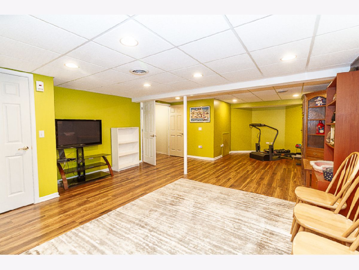
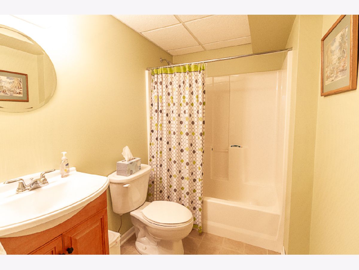
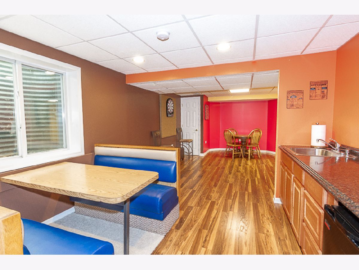
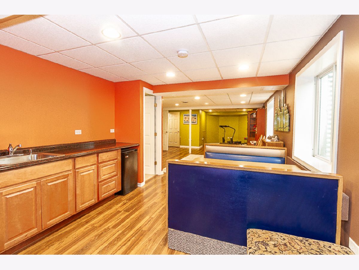
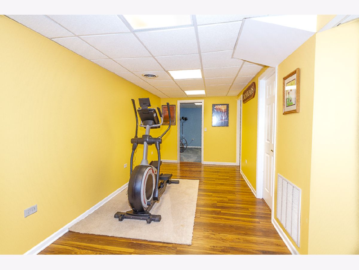
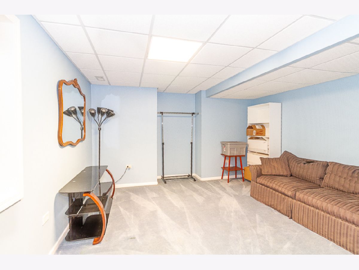
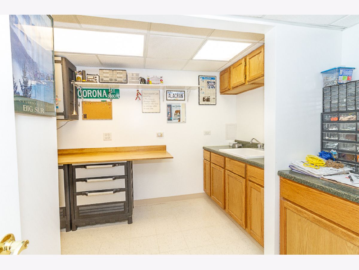
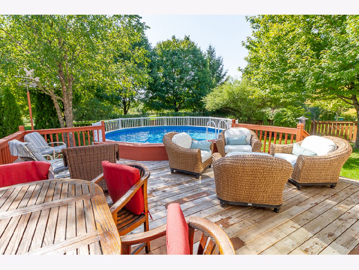
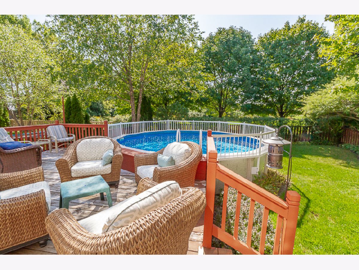
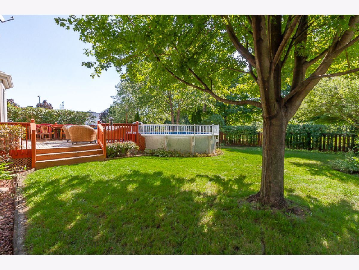
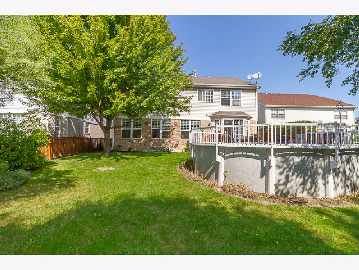
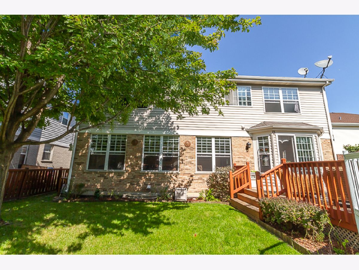
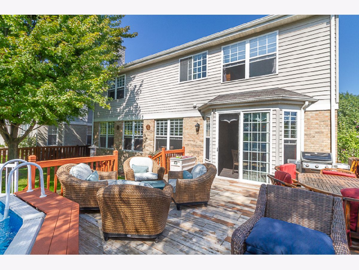
Room Specifics
Total Bedrooms: 5
Bedrooms Above Ground: 4
Bedrooms Below Ground: 1
Dimensions: —
Floor Type: Carpet
Dimensions: —
Floor Type: Carpet
Dimensions: —
Floor Type: Carpet
Dimensions: —
Floor Type: —
Full Bathrooms: 4
Bathroom Amenities: Whirlpool,Separate Shower,Double Sink
Bathroom in Basement: 1
Rooms: Loft,Den,Bedroom 5
Basement Description: Finished
Other Specifics
| 2 | |
| Concrete Perimeter | |
| Concrete | |
| Deck, Above Ground Pool | |
| Fenced Yard,Park Adjacent | |
| 86.35 X 190.37 X 55.02 X 1 | |
| — | |
| Full | |
| Vaulted/Cathedral Ceilings, Hardwood Floors, First Floor Laundry, Walk-In Closet(s) | |
| Range, Microwave, Dishwasher, Refrigerator, Washer, Dryer, Disposal, Stainless Steel Appliance(s) | |
| Not in DB | |
| Park, Pool, Tennis Court(s) | |
| — | |
| — | |
| Gas Log |
Tax History
| Year | Property Taxes |
|---|---|
| 2020 | $12,242 |
Contact Agent
Nearby Similar Homes
Nearby Sold Comparables
Contact Agent
Listing Provided By
Coldwell Banker Stratford Place

