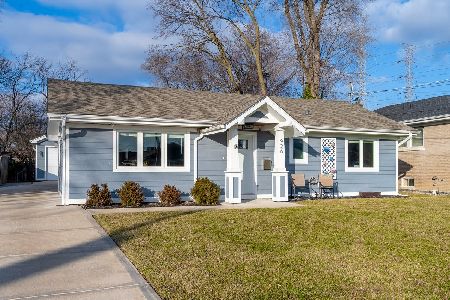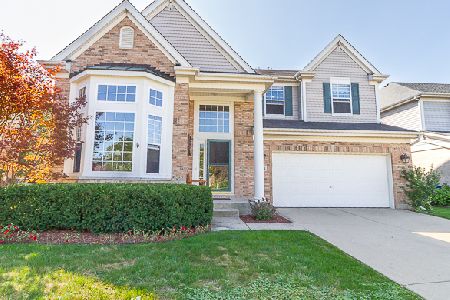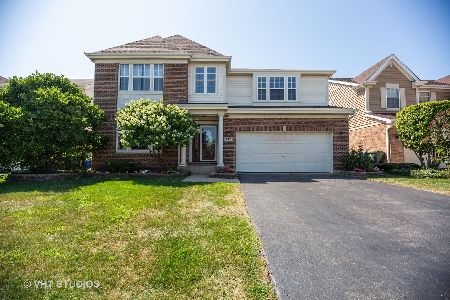789 Meadow Drive, Des Plaines, Illinois 60016
$561,000
|
Sold
|
|
| Status: | Closed |
| Sqft: | 3,066 |
| Cost/Sqft: | $189 |
| Beds: | 4 |
| Baths: | 4 |
| Year Built: | 2000 |
| Property Taxes: | $10,481 |
| Days On Market: | 1868 |
| Lot Size: | 0,26 |
Description
Honey Stop The Car Moehling Farm Gleneagle Model With Full Finished Basement With 2nd Kitchen! Enter This Home With Abundance Of Light Into The Two Story Living Room/Dining Room. Kitchen Updated White Cabinetry, Granite Countertops And Stainless Steel/Black Appliances With Breakfast Bar Area And Large Eat In Area With Patio Doors Leading To Brick Paver Patio. Kitchen Open To Family Room Leading To Office That Can Be Converted Easily To Bedroom With First Full Bath Right Next To It. Master Bedroom Features Vaulted Ceilings With Two Closets One Of Them Huge Walk In With Custom Organizers. Master Bath Has Double White Vanity With Corner Jacuzzi Tub Walk In Shower And Ceramic Tile Flooring. 2nd and 3rd Large Bedrooms With Wall Closets With Organizers. Loft On 2nd Floor Can Easily Be Converted Into 4th Bedroom. Basement Fully Finished With Full Bath 2nd Kitchen With Oak Cabinets And Island, This Can Easily Be Used For In Law Suite. Lower Level Also Features Theatre Room Area, Game Room Area, Rec Room. Plenty Of Storage In Basement As Well. Fully Fenced Yard With Views Of Green Space And Path Leading To Elementary School. 2 Car Attached Garage And Gorgeous Brick Paver Driveway. Home Freshly Painted Throughout. Newer Roof And Water Heater. Walking Distance To Tennis Courts, Park, Schools And Metra. New Stove and Dishwasher Are On Order And Will Be Put In Soon Both Will Be Stainless Steel.
Property Specifics
| Single Family | |
| — | |
| Colonial | |
| 2000 | |
| Full | |
| — | |
| No | |
| 0.26 |
| Cook | |
| — | |
| 0 / Not Applicable | |
| None | |
| Lake Michigan,Public | |
| Public Sewer | |
| 10947237 | |
| 09074240010000 |
Nearby Schools
| NAME: | DISTRICT: | DISTANCE: | |
|---|---|---|---|
|
Grade School
Cumberland Elementary School |
62 | — | |
|
Middle School
Chippewa Middle School |
62 | Not in DB | |
|
High School
Maine West High School |
207 | Not in DB | |
Property History
| DATE: | EVENT: | PRICE: | SOURCE: |
|---|---|---|---|
| 25 Mar, 2021 | Sold | $561,000 | MRED MLS |
| 13 Feb, 2021 | Under contract | $579,900 | MRED MLS |
| — | Last price change | $589,000 | MRED MLS |
| 4 Dec, 2020 | Listed for sale | $589,000 | MRED MLS |
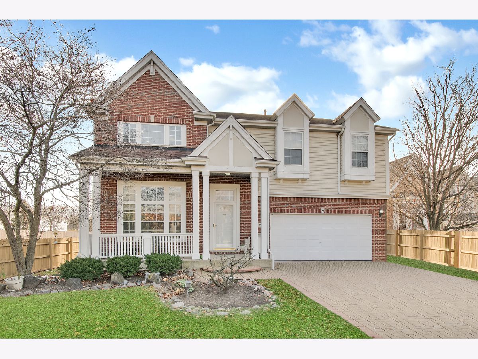
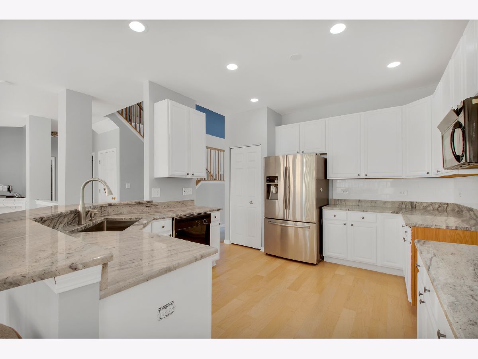
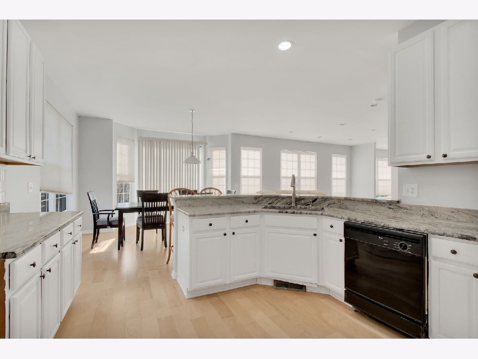
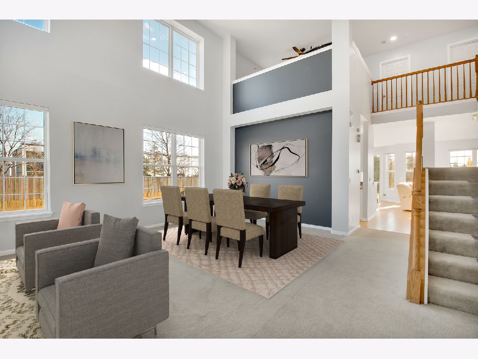
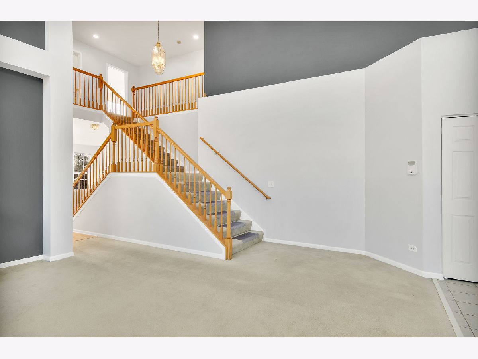
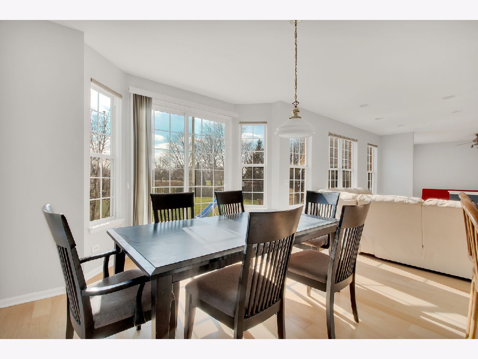
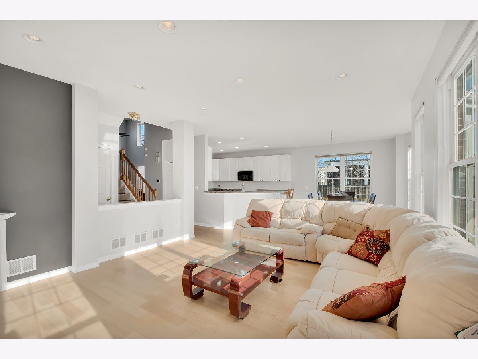
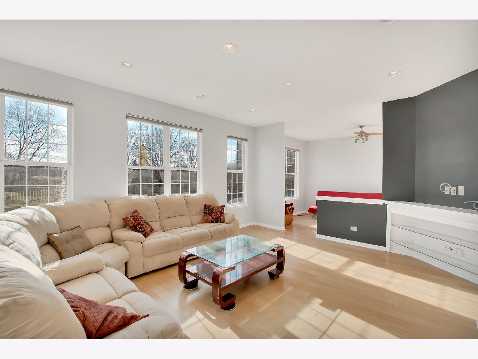
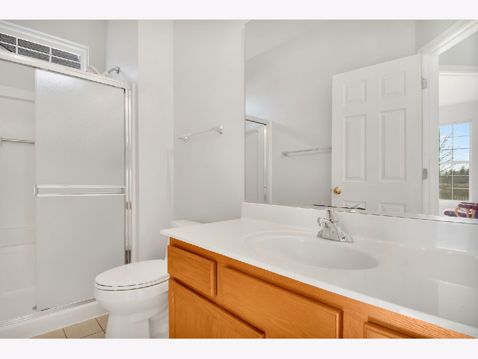
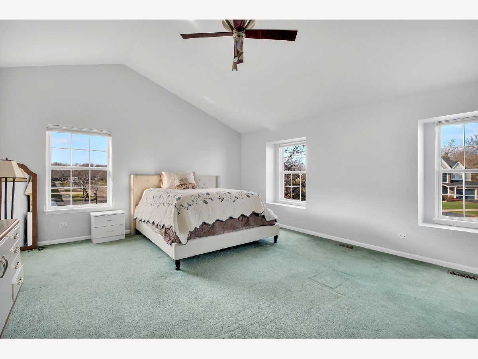
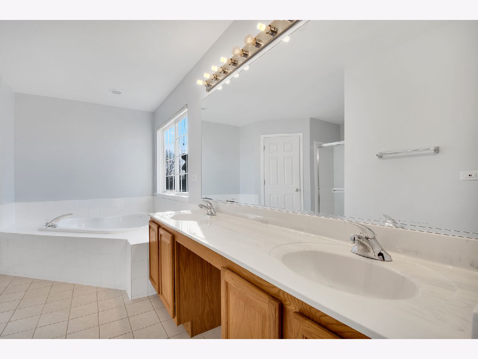
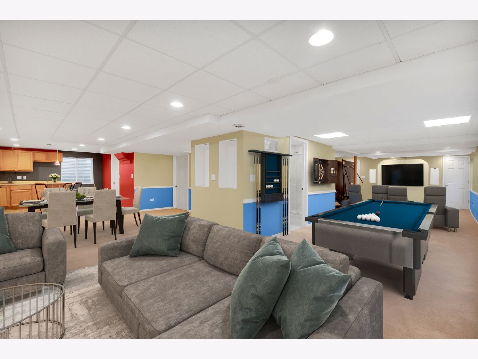
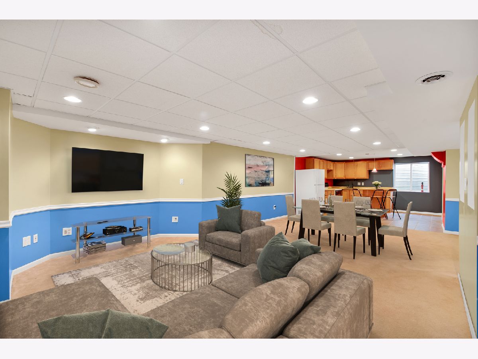
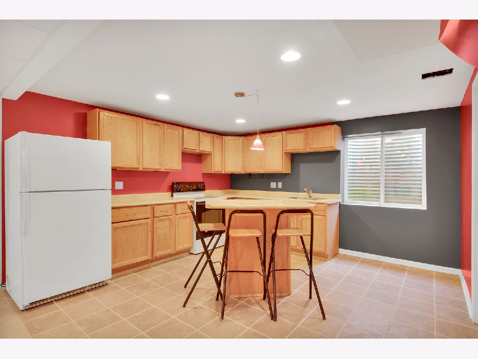
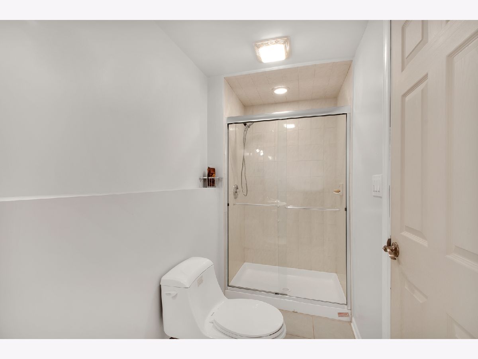
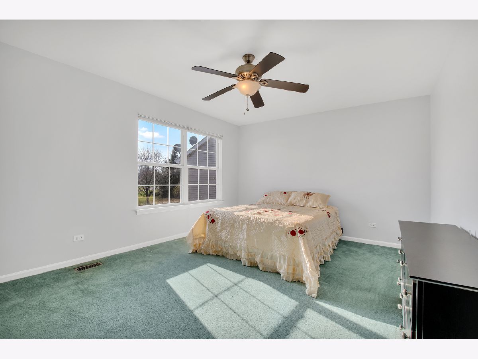
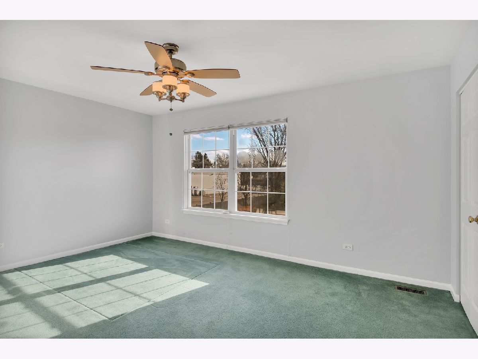
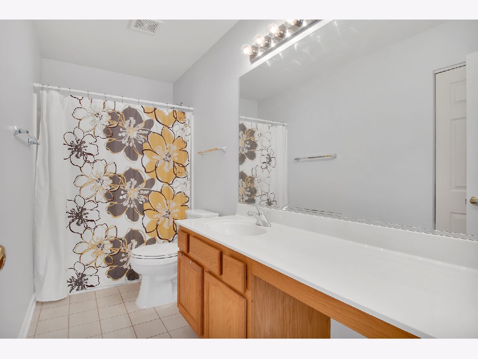
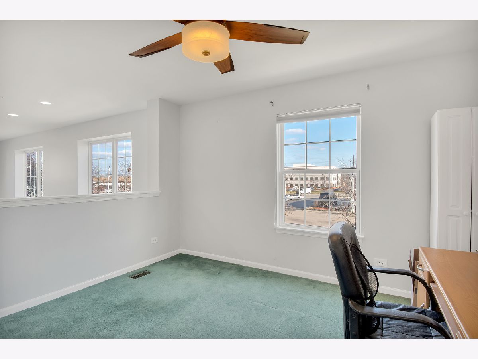
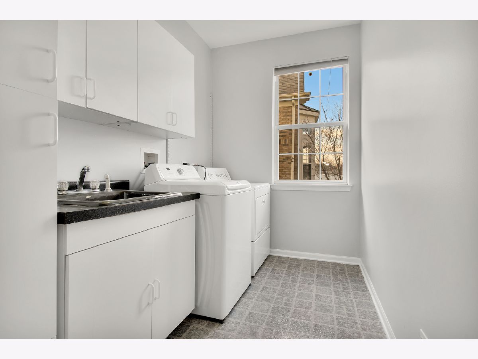
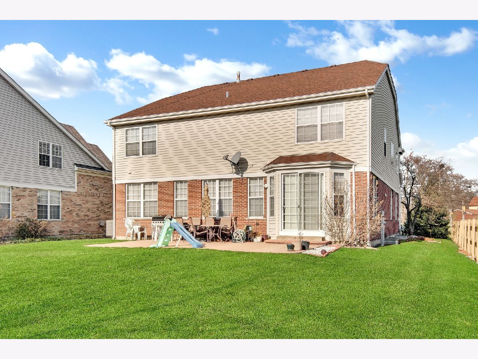
Room Specifics
Total Bedrooms: 4
Bedrooms Above Ground: 4
Bedrooms Below Ground: 0
Dimensions: —
Floor Type: Carpet
Dimensions: —
Floor Type: Carpet
Dimensions: —
Floor Type: Carpet
Full Bathrooms: 4
Bathroom Amenities: Whirlpool,Separate Shower,Double Sink,Soaking Tub
Bathroom in Basement: 1
Rooms: Office,Eating Area,Theatre Room,Bonus Room,Recreation Room,Kitchen,Storage,Foyer
Basement Description: Finished
Other Specifics
| 2 | |
| — | |
| Brick | |
| — | |
| — | |
| 55 X 125 | |
| — | |
| Full | |
| Vaulted/Cathedral Ceilings, First Floor Bedroom, In-Law Arrangement, First Floor Laundry, First Floor Full Bath, Walk-In Closet(s), Ceilings - 9 Foot, Open Floorplan, Dining Combo, Drapes/Blinds, Granite Counters | |
| Range, Microwave, Dishwasher, Refrigerator, Washer, Dryer, Disposal | |
| Not in DB | |
| Park, Pool, Tennis Court(s) | |
| — | |
| — | |
| — |
Tax History
| Year | Property Taxes |
|---|---|
| 2021 | $10,481 |
Contact Agent
Nearby Similar Homes
Nearby Sold Comparables
Contact Agent
Listing Provided By
Homesmart Connect LLC

