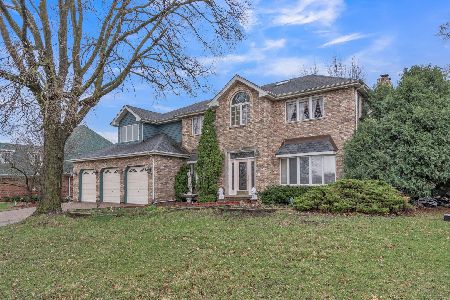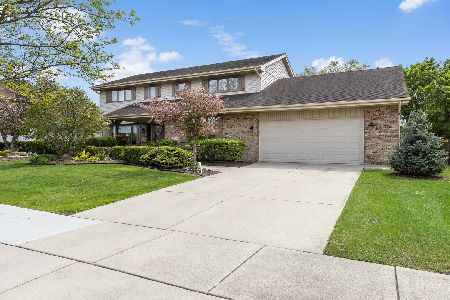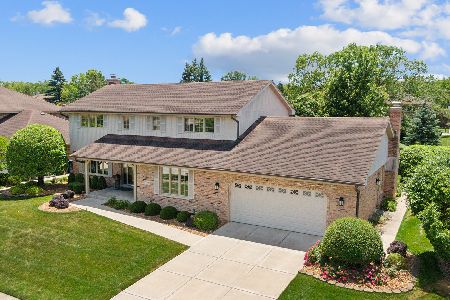7830 Sioux Road, Orland Park, Illinois 60462
$415,000
|
Sold
|
|
| Status: | Closed |
| Sqft: | 3,684 |
| Cost/Sqft: | $119 |
| Beds: | 4 |
| Baths: | 3 |
| Year Built: | 1986 |
| Property Taxes: | $9,512 |
| Days On Market: | 2495 |
| Lot Size: | 0,26 |
Description
3700 Sq. ft FULL BRICK 2 story in Orland Park! Walk into a 2 story foyer with a stunning oak staircase. 4 bedrooms, main level den/office, 2.5 baths, and finished basement. The main living area includes a bright family room with brick fireplace, wet bar, cathedral ceiling & skylights. The French doors in family room are leading to the beautiful deck and gazebo for your year round enjoyment. A custom kitchen with granite counters, hardwood floors and enough space to entertain the largest family. Formal dining room & living room also have hardwood floors. On the 2nd floor, the HUGE master suite with hardwood floors is not to be missed. The completely updated master bathroom has 2 walk-in closets, a full walk-in shower with full body spray and seat, granite counters, and updated vanities. The other three large bedrooms all with oversized closets and hardwood floors. The 2.5 tandem garage with workshop! DISHWASHER 2018, Bosch Refrigerator 2016, ROOF 2016, 2 AC 2016, HWH 2016
Property Specifics
| Single Family | |
| — | |
| Georgian | |
| 1986 | |
| Full | |
| — | |
| No | |
| 0.26 |
| Cook | |
| Ishnala Woods | |
| 0 / Not Applicable | |
| None | |
| Lake Michigan | |
| Public Sewer | |
| 10316393 | |
| 27011090060000 |
Nearby Schools
| NAME: | DISTRICT: | DISTANCE: | |
|---|---|---|---|
|
High School
Carl Sandburg High School |
230 | Not in DB | |
Property History
| DATE: | EVENT: | PRICE: | SOURCE: |
|---|---|---|---|
| 24 Jun, 2019 | Sold | $415,000 | MRED MLS |
| 3 May, 2019 | Under contract | $439,900 | MRED MLS |
| 21 Mar, 2019 | Listed for sale | $439,900 | MRED MLS |
Room Specifics
Total Bedrooms: 4
Bedrooms Above Ground: 4
Bedrooms Below Ground: 0
Dimensions: —
Floor Type: Hardwood
Dimensions: —
Floor Type: Hardwood
Dimensions: —
Floor Type: Hardwood
Full Bathrooms: 3
Bathroom Amenities: Separate Shower,Double Sink,Full Body Spray Shower
Bathroom in Basement: 0
Rooms: Den,Foyer,Recreation Room
Basement Description: Finished
Other Specifics
| 3 | |
| Concrete Perimeter | |
| Concrete | |
| Patio | |
| Landscaped | |
| 96 X 130 X 99 X 130 | |
| — | |
| Full | |
| Vaulted/Cathedral Ceilings, Skylight(s), Hardwood Floors, First Floor Laundry | |
| Double Oven, Dishwasher, Refrigerator, Disposal, Cooktop, Range Hood | |
| Not in DB | |
| Sidewalks, Street Lights, Street Paved | |
| — | |
| — | |
| Gas Starter |
Tax History
| Year | Property Taxes |
|---|---|
| 2019 | $9,512 |
Contact Agent
Nearby Similar Homes
Nearby Sold Comparables
Contact Agent
Listing Provided By
Coldwell Banker Residential






