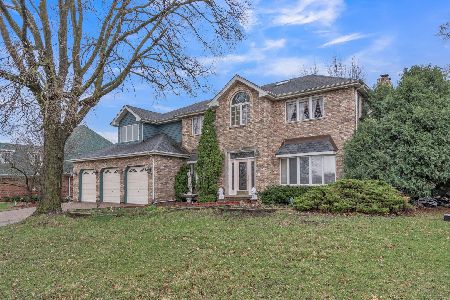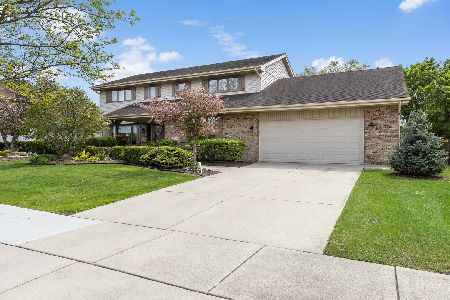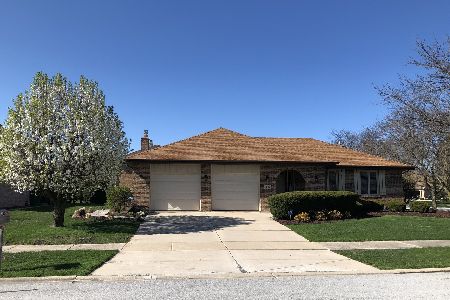7831 Teton Road, Orland Park, Illinois 60462
$425,000
|
Sold
|
|
| Status: | Closed |
| Sqft: | 3,797 |
| Cost/Sqft: | $116 |
| Beds: | 4 |
| Baths: | 3 |
| Year Built: | 1986 |
| Property Taxes: | $10,387 |
| Days On Market: | 2487 |
| Lot Size: | 0,26 |
Description
Gorgeous custom built 5 bedroom, 2.5 bathroom North Orland home W attached 3 car garage, finished basement & nicely sized yard! This open floor plan boosts over 3,700 sq ft & features a large eat-in kitchen W gleaming white cabinetry, contrast island W breakfast bar, granite countertops & walk-in pantry, Family room W sprawling 18 ft ceilings, wet bar, brick fireplace & large bay window, Huge formal dining & living rooms, Dual staircases leading to large second floor W 4 big bedrooms & loft W balcony, Master suite W tray ceiling, separate sitting room & walk-in closet, Updated master bath W double bowl sinks, separate tub & walk-in shower, Finished basement W 5th bedroom, open area for entertaining & kids play nook, Beautifully landscaped private backyard W nicely sized deck, 2 zone heating & cooling! A true move in ready gem in an outstanding location! Come see today!
Property Specifics
| Single Family | |
| — | |
| Georgian | |
| 1986 | |
| Full | |
| 2-STORY | |
| No | |
| 0.26 |
| Cook | |
| Ishnala Woods | |
| 0 / Not Applicable | |
| None | |
| Lake Michigan | |
| Public Sewer | |
| 10324684 | |
| 27011090110000 |
Property History
| DATE: | EVENT: | PRICE: | SOURCE: |
|---|---|---|---|
| 26 Jul, 2019 | Sold | $425,000 | MRED MLS |
| 29 Jun, 2019 | Under contract | $439,900 | MRED MLS |
| — | Last price change | $449,900 | MRED MLS |
| 29 Mar, 2019 | Listed for sale | $454,900 | MRED MLS |
Room Specifics
Total Bedrooms: 5
Bedrooms Above Ground: 4
Bedrooms Below Ground: 1
Dimensions: —
Floor Type: Carpet
Dimensions: —
Floor Type: Carpet
Dimensions: —
Floor Type: Carpet
Dimensions: —
Floor Type: —
Full Bathrooms: 3
Bathroom Amenities: Whirlpool,Separate Shower,Double Sink
Bathroom in Basement: 0
Rooms: Bedroom 5,Office,Recreation Room,Sitting Room,Foyer
Basement Description: Finished
Other Specifics
| 3 | |
| Concrete Perimeter | |
| Concrete | |
| Deck, Porch, Storms/Screens | |
| Landscaped | |
| 96X130X99X130 | |
| Unfinished | |
| Full | |
| Vaulted/Cathedral Ceilings, Skylight(s), Bar-Wet, Hardwood Floors, First Floor Laundry | |
| Double Oven, Microwave, Dishwasher, Refrigerator, Washer, Dryer, Cooktop | |
| Not in DB | |
| — | |
| — | |
| — | |
| — |
Tax History
| Year | Property Taxes |
|---|---|
| 2019 | $10,387 |
Contact Agent
Nearby Similar Homes
Nearby Sold Comparables
Contact Agent
Listing Provided By
Morandi Properties, Inc






