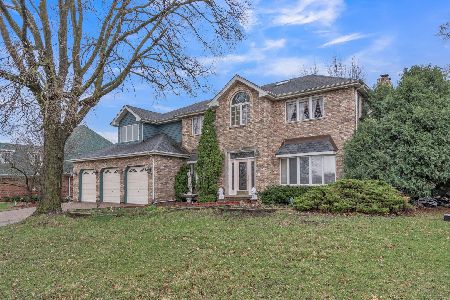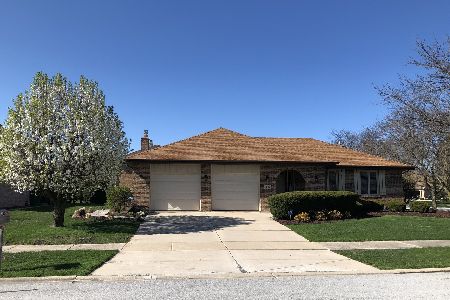7821 Teton Road, Orland Park, Illinois 60462
$543,000
|
Sold
|
|
| Status: | Closed |
| Sqft: | 3,111 |
| Cost/Sqft: | $177 |
| Beds: | 5 |
| Baths: | 3 |
| Year Built: | 1985 |
| Property Taxes: | $9,768 |
| Days On Market: | 191 |
| Lot Size: | 0,26 |
Description
Beautifully Maintained 5-BEDROOM + MAIN FLOOR DEN/6TH BEDROOM Home in Desirable Orland Park Location! Welcome to this meticulously cared-for 5-bedroom home nestled in one of Orland Park's most popular neighborhoods. From the moment you step inside, you'll appreciate the pride of ownership and thoughtful layout perfect for everyday living and entertaining. The heart of the home is the large eat-in kitchen, offering ample cabinetry, a functional breakfast bar and generous counter space. It seamlessly opens into a stunning family room adorned with vaulted ceilings, skylights and a dramatic floor-to-ceiling fireplace, creating a warm, inviting atmosphere. The main level features a very spacious bonus room that can easily serve as a den, home office or a main level bedroom, ideal for guests or multigenerational living. The main living areas of the home offer an abundance of additional living and entertaining space, including a formal living room, a full-size dining room and the oversized bonus room, perfect for large gatherings or quiet nights in. A large oversized patio door floods the family room with natural light and leads to a fully enclosed backyard retreat with a spacious patio, perfect for relaxing or entertaining guests. Downstairs you'll find a full-size basement ready to be finished to suit your needs, whether you're envisioning a home theater, gym, recreation room, or ultimate entertaining space. With five well-appointed bedrooms, oversized den, abundant natural light, and an intelligently designed layout, this home offers flexibility and comfort for all your needs. Don't miss your chance to own this exceptional property in a prime Orland Park location close to top-rated schools, parks, shopping, and dining. Schedule your private tour today!
Property Specifics
| Single Family | |
| — | |
| — | |
| 1985 | |
| — | |
| — | |
| No | |
| 0.26 |
| Cook | |
| — | |
| — / Not Applicable | |
| — | |
| — | |
| — | |
| 12417485 | |
| 27011090100000 |
Nearby Schools
| NAME: | DISTRICT: | DISTANCE: | |
|---|---|---|---|
|
Grade School
Prairie Elementary School |
135 | — | |
|
Middle School
Jerling Junior High School |
135 | Not in DB | |
|
High School
Carl Sandburg High School |
230 | Not in DB | |
Property History
| DATE: | EVENT: | PRICE: | SOURCE: |
|---|---|---|---|
| 21 Aug, 2025 | Sold | $543,000 | MRED MLS |
| 20 Jul, 2025 | Under contract | $549,500 | MRED MLS |
| 11 Jul, 2025 | Listed for sale | $549,500 | MRED MLS |
































Room Specifics
Total Bedrooms: 5
Bedrooms Above Ground: 5
Bedrooms Below Ground: 0
Dimensions: —
Floor Type: —
Dimensions: —
Floor Type: —
Dimensions: —
Floor Type: —
Dimensions: —
Floor Type: —
Full Bathrooms: 3
Bathroom Amenities: —
Bathroom in Basement: 0
Rooms: —
Basement Description: —
Other Specifics
| 2.5 | |
| — | |
| — | |
| — | |
| — | |
| 11220 | |
| — | |
| — | |
| — | |
| — | |
| Not in DB | |
| — | |
| — | |
| — | |
| — |
Tax History
| Year | Property Taxes |
|---|---|
| 2025 | $9,768 |
Contact Agent
Nearby Similar Homes
Nearby Sold Comparables
Contact Agent
Listing Provided By
Baird & Warner





