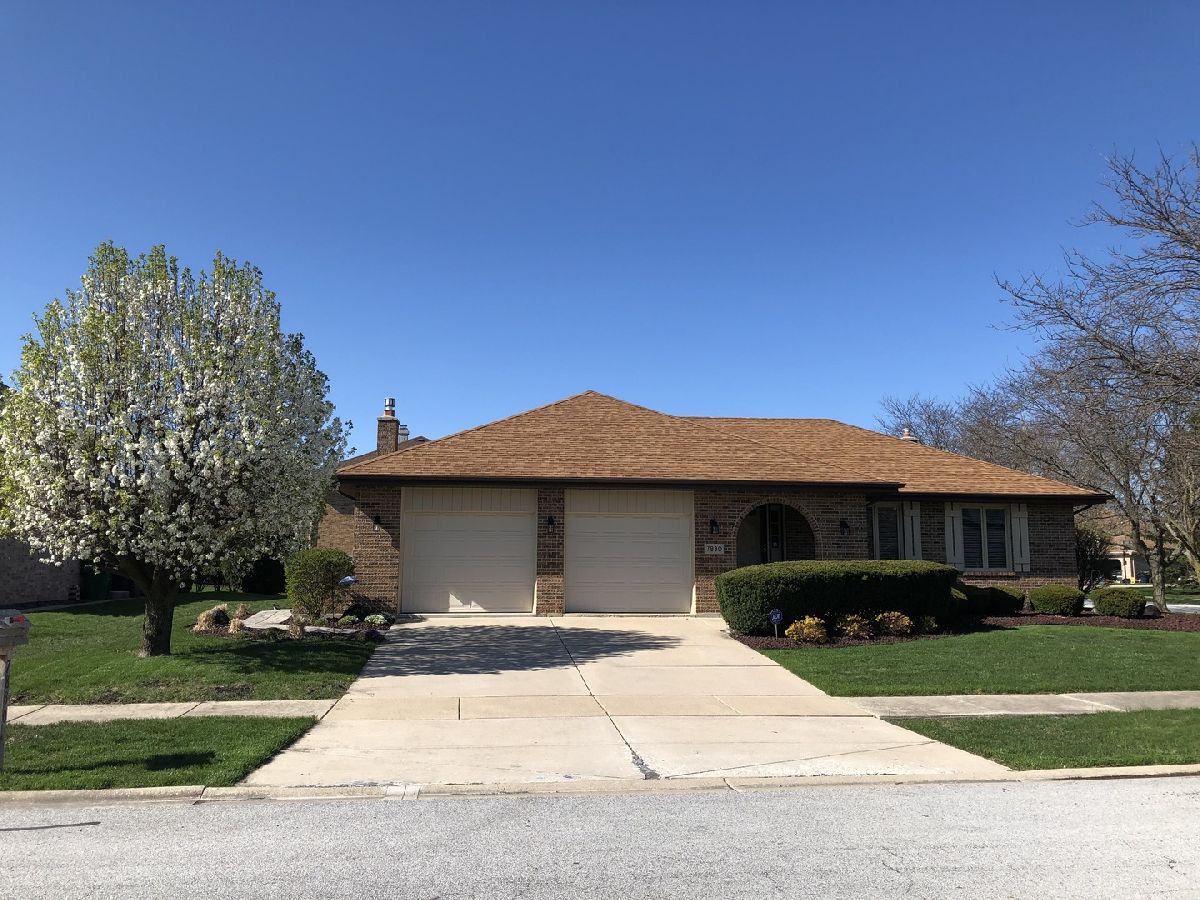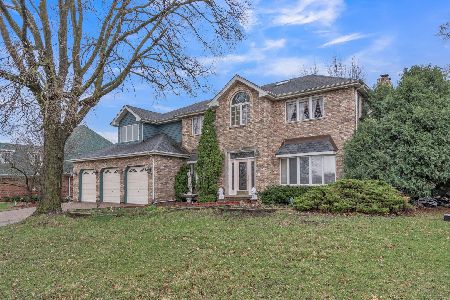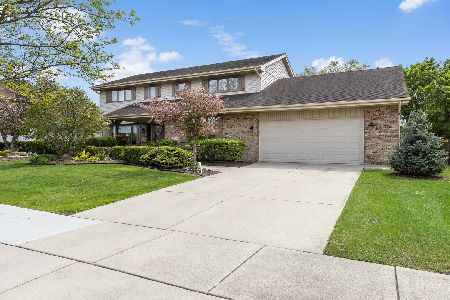7830 Teton Road, Orland Park, Illinois 60462
$389,900
|
Sold
|
|
| Status: | Closed |
| Sqft: | 2,222 |
| Cost/Sqft: | $178 |
| Beds: | 3 |
| Baths: | 3 |
| Year Built: | 1987 |
| Property Taxes: | $8,450 |
| Days On Market: | 1998 |
| Lot Size: | 0,27 |
Description
A real opportunity now for North Orland buyer to call this Oversized 3 Bedroom, 2.5 Bath, 3 Step Ranch HOME. Entire home was painted in 2018. All baths have been updated and kitchen has been remodeled. New lighting and window treatments. New Roof in 2006. Back up Gas Generator 2008. New Furnace and Air with Heat Pump in 2014. In addition to 3 Large Bedrooms, Main Floor Family Room w/Heatilator Fireplace, Welcoming Living Room and Formal Dining Rooms. This big 3 Step Features a FULL Deep finished basement with 2 more bedrooms possible. 30 X 26 Deck and 14 X 14 Sun Room/Man Cave. An additional 1500 square feet finished in basement area. Home is much larger than it appears. Schedule your showing today!!! Please wear mask and gloves while viewing and if you exhibit any symptoms prior to showing, please reschedule.
Property Specifics
| Single Family | |
| — | |
| Step Ranch | |
| 1987 | |
| Full | |
| 3 STEP RANCH | |
| No | |
| 0.27 |
| Cook | |
| Ishnala Woods | |
| 0 / Not Applicable | |
| None | |
| Lake Michigan,Public | |
| Public Sewer | |
| 10801479 | |
| 27011070060000 |
Nearby Schools
| NAME: | DISTRICT: | DISTANCE: | |
|---|---|---|---|
|
Grade School
Prairie Elementary School |
135 | — | |
|
Middle School
Jerling Junior High School |
135 | Not in DB | |
|
High School
Carl Sandburg High School |
230 | Not in DB | |
Property History
| DATE: | EVENT: | PRICE: | SOURCE: |
|---|---|---|---|
| 13 Aug, 2020 | Sold | $389,900 | MRED MLS |
| 5 Aug, 2020 | Under contract | $394,900 | MRED MLS |
| 31 Jul, 2020 | Listed for sale | $394,900 | MRED MLS |














































Room Specifics
Total Bedrooms: 5
Bedrooms Above Ground: 3
Bedrooms Below Ground: 2
Dimensions: —
Floor Type: Carpet
Dimensions: —
Floor Type: Carpet
Dimensions: —
Floor Type: Carpet
Dimensions: —
Floor Type: —
Full Bathrooms: 3
Bathroom Amenities: Double Sink
Bathroom in Basement: 0
Rooms: Bedroom 5,Deck,Eating Area,Recreation Room,Sun Room,Other Room
Basement Description: Finished
Other Specifics
| 2 | |
| — | |
| Concrete,Side Drive | |
| Deck, Storms/Screens | |
| Landscaped | |
| 96 X 123 | |
| — | |
| Full | |
| Wood Laminate Floors, Walk-In Closet(s) | |
| Range, Dishwasher, Refrigerator, Washer, Dryer, Disposal, Cooktop, Built-In Oven | |
| Not in DB | |
| Curbs, Sidewalks, Street Lights, Street Paved | |
| — | |
| — | |
| Gas Log, Gas Starter, Heatilator, Includes Accessories |
Tax History
| Year | Property Taxes |
|---|---|
| 2020 | $8,450 |
Contact Agent
Nearby Similar Homes
Nearby Sold Comparables
Contact Agent
Listing Provided By
Century 21 Affiliated






