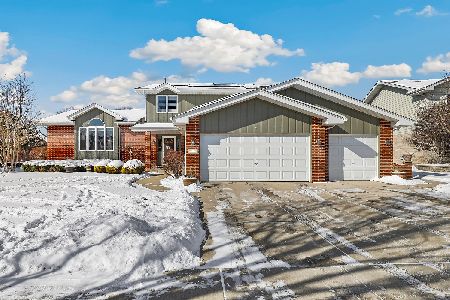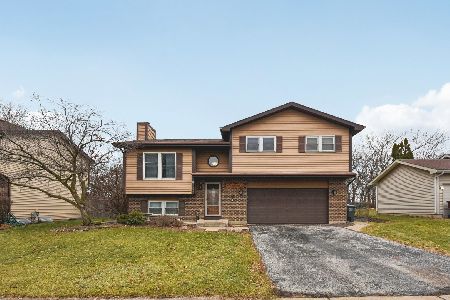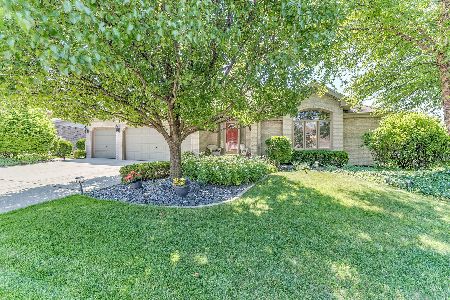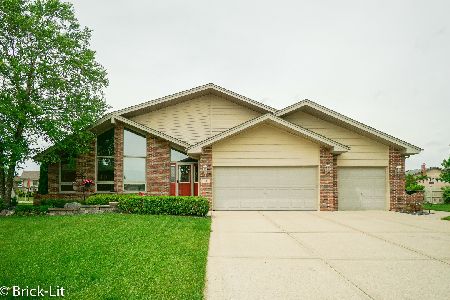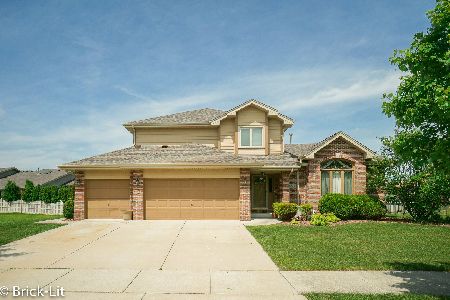7833 Brookside Glen Drive, Tinley Park, Illinois 60487
$325,000
|
Sold
|
|
| Status: | Closed |
| Sqft: | 2,674 |
| Cost/Sqft: | $123 |
| Beds: | 4 |
| Baths: | 3 |
| Year Built: | 2003 |
| Property Taxes: | $10,201 |
| Days On Market: | 2856 |
| Lot Size: | 0,29 |
Description
Located in highly sought after Brookside Glen is this beautiful home! Just steps away from the subdivisions park, playground, walking path and scenic pond; the exterior of this home has a wonderful fenced in yard with above ground pool, deck, paver patio and shed. The interior boasts vaulted ceilings, warm decor, hardwood flooring and a lovely open floor plan. Hosted in the main living area is a formal living room/dining room with beamed-vaulted ceiling; a well appointed kitchen with stainless steel appliances; and a huge family room with brick fireplace. For additional living space; the basement has been finished with a recreation room, playroom and a crawl for storage. Step up to the second floor which has 2 full bathrooms and 4 large bedrooms; including a master suite with walk-in closet. What a great home in a desirable location to shopping, dining, the Metra Station and interstate access!
Property Specifics
| Single Family | |
| — | |
| Quad Level | |
| 2003 | |
| Partial | |
| — | |
| No | |
| 0.29 |
| Will | |
| Brookside Glen | |
| 0 / Not Applicable | |
| None | |
| Lake Michigan,Public | |
| Public Sewer | |
| 09917850 | |
| 1909121060080000 |
Property History
| DATE: | EVENT: | PRICE: | SOURCE: |
|---|---|---|---|
| 29 Jun, 2018 | Sold | $325,000 | MRED MLS |
| 21 Apr, 2018 | Under contract | $329,900 | MRED MLS |
| 16 Apr, 2018 | Listed for sale | $329,900 | MRED MLS |
Room Specifics
Total Bedrooms: 4
Bedrooms Above Ground: 4
Bedrooms Below Ground: 0
Dimensions: —
Floor Type: Carpet
Dimensions: —
Floor Type: Carpet
Dimensions: —
Floor Type: Carpet
Full Bathrooms: 3
Bathroom Amenities: Soaking Tub
Bathroom in Basement: 0
Rooms: Recreation Room,Play Room,Foyer
Basement Description: Finished,Crawl
Other Specifics
| 2 | |
| Concrete Perimeter | |
| Concrete | |
| Porch, Brick Paver Patio, Above Ground Pool | |
| Fenced Yard,Landscaped | |
| 90X100X94X28X160 | |
| Unfinished | |
| Full | |
| Vaulted/Cathedral Ceilings, Hardwood Floors, Wood Laminate Floors, First Floor Laundry | |
| Range, Microwave, Dishwasher, Refrigerator, Washer, Dryer | |
| Not in DB | |
| Sidewalks, Street Lights, Street Paved | |
| — | |
| — | |
| Wood Burning, Gas Starter |
Tax History
| Year | Property Taxes |
|---|---|
| 2018 | $10,201 |
Contact Agent
Nearby Similar Homes
Nearby Sold Comparables
Contact Agent
Listing Provided By
Lincoln-Way Realty, Inc


