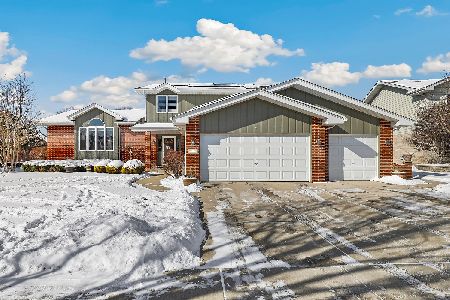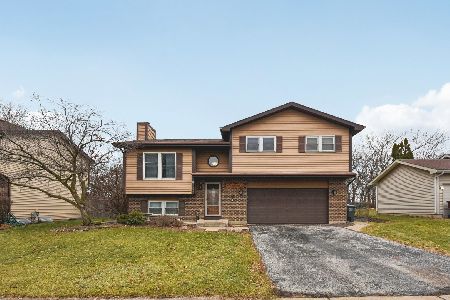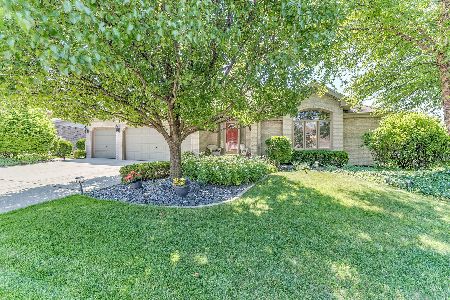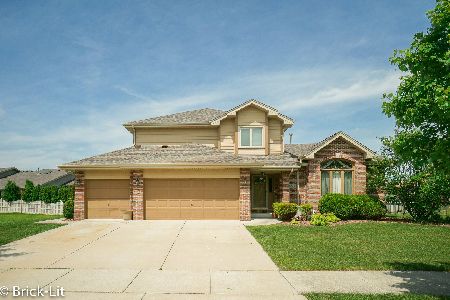7848 Dunree Court, Tinley Park, Illinois 60487
$373,000
|
Sold
|
|
| Status: | Closed |
| Sqft: | 2,764 |
| Cost/Sqft: | $137 |
| Beds: | 4 |
| Baths: | 4 |
| Year Built: | 2003 |
| Property Taxes: | $12,456 |
| Days On Market: | 2072 |
| Lot Size: | 0,38 |
Description
Beautiful step ranch now available in Brookside Glen! Boasting an oversized lot in a wonderful cul-de-sac; the exterior of this home features a paver patio, outdoor fireplace, 16x20 pool, deck and 3 car garage. Step inside to the spacious interior which offers vaulted ceilings, neutral decor and numerous updates; encompassing the roof, furnace, AC and hot water heater. Hosted in the main living area is an impressive open floor plan that blends a sun-filled living room with brick fireplace; a formal dining room; well appointed kitchen with newer stainless steel appliances and granite countertops; and a 4 season sunroom. For entertaining; the basement has a recreation room, full bathroom, and ample storage space. To complete this home is a large laundry room, bonus loft space, and 4 large bedrooms; all with custom closet organizers and including a master suite with an updated bathroom and walk-in closet. Impeccably maintained and nestled in a desirable location that is only steps away from Newfield Parks walking paths and playground; this home and its locale just can't be missed!
Property Specifics
| Single Family | |
| — | |
| Step Ranch | |
| 2003 | |
| Partial | |
| — | |
| No | |
| 0.38 |
| Will | |
| Brookside Glen | |
| 25 / Annual | |
| Other | |
| Lake Michigan,Public | |
| Public Sewer | |
| 10739113 | |
| 1909121060120000 |
Nearby Schools
| NAME: | DISTRICT: | DISTANCE: | |
|---|---|---|---|
|
High School
Lincoln-way East High School |
210 | Not in DB | |
Property History
| DATE: | EVENT: | PRICE: | SOURCE: |
|---|---|---|---|
| 13 Aug, 2020 | Sold | $373,000 | MRED MLS |
| 25 Jun, 2020 | Under contract | $379,900 | MRED MLS |
| 8 Jun, 2020 | Listed for sale | $379,900 | MRED MLS |
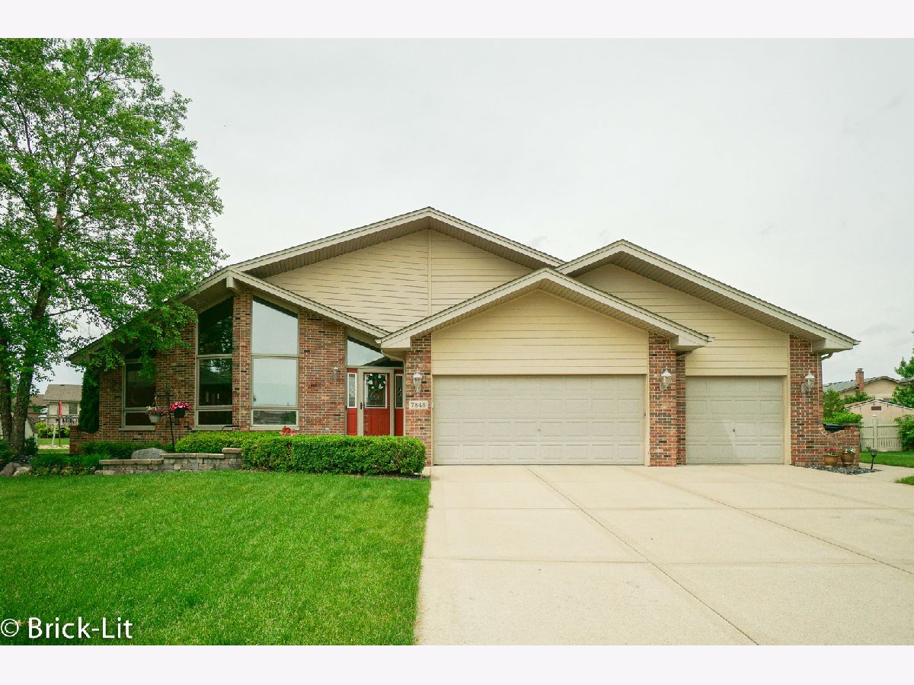
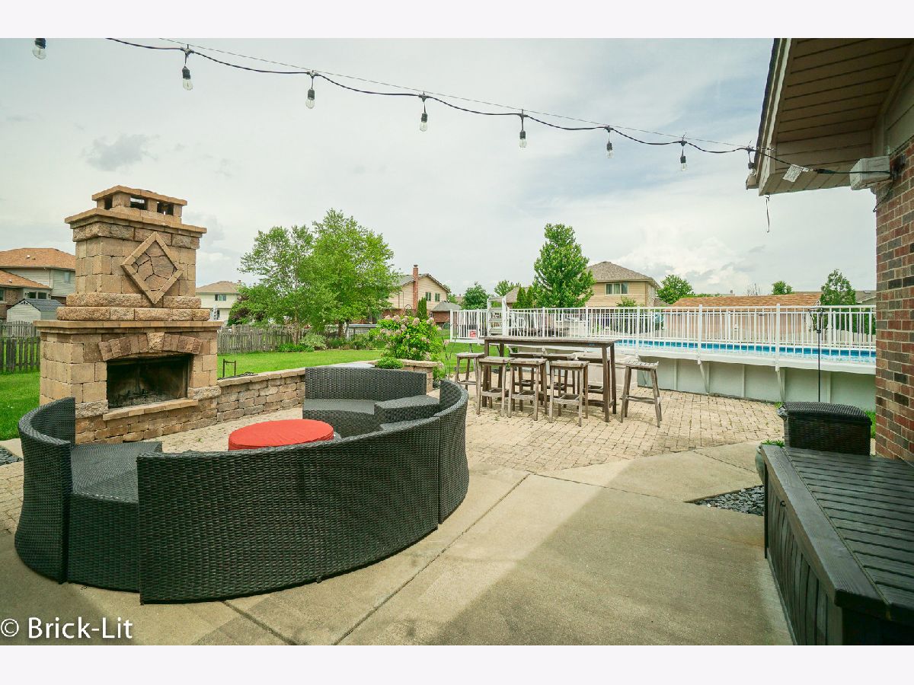
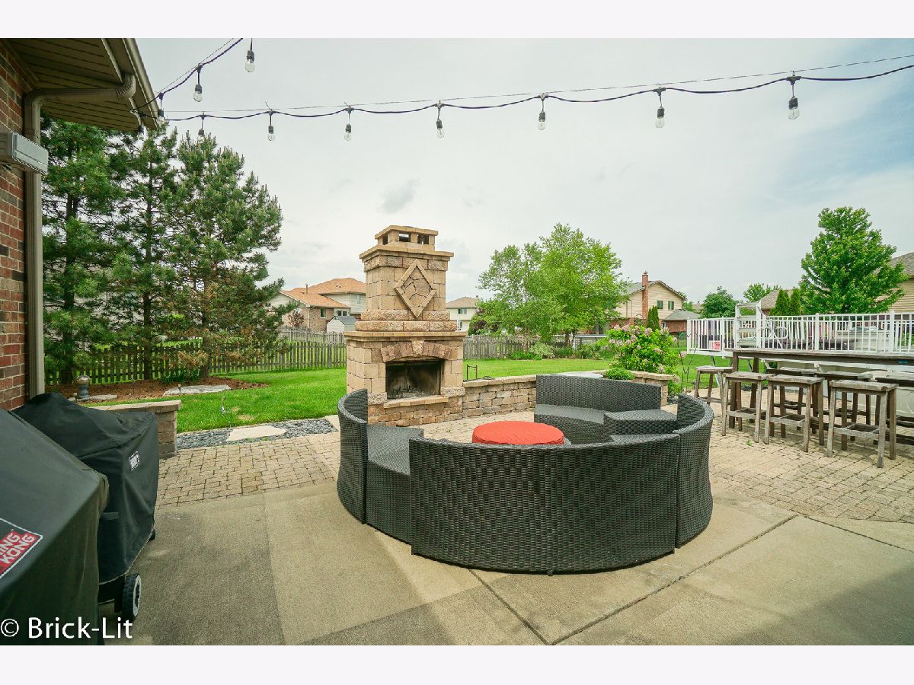
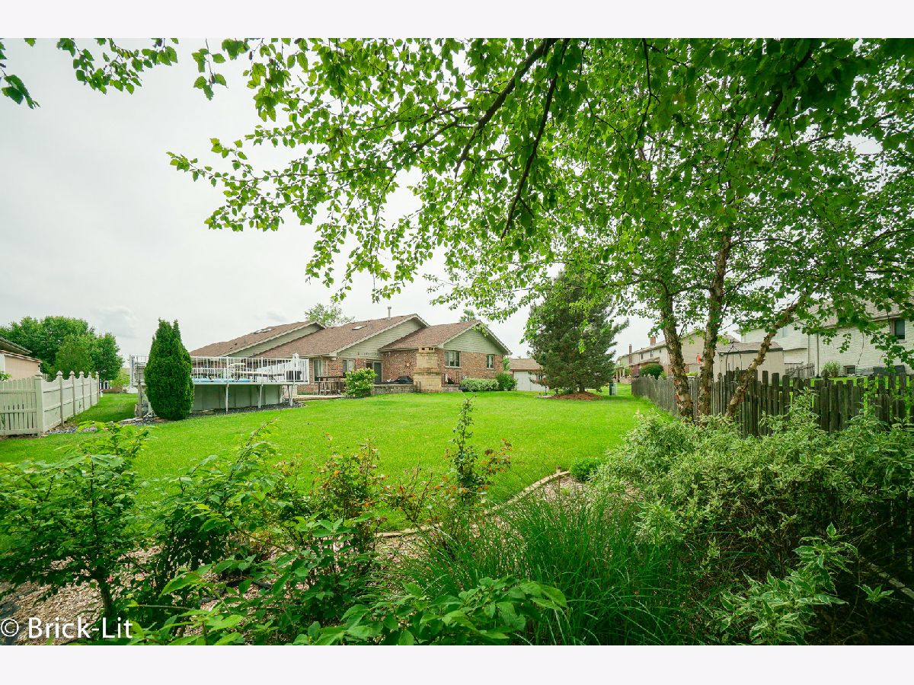
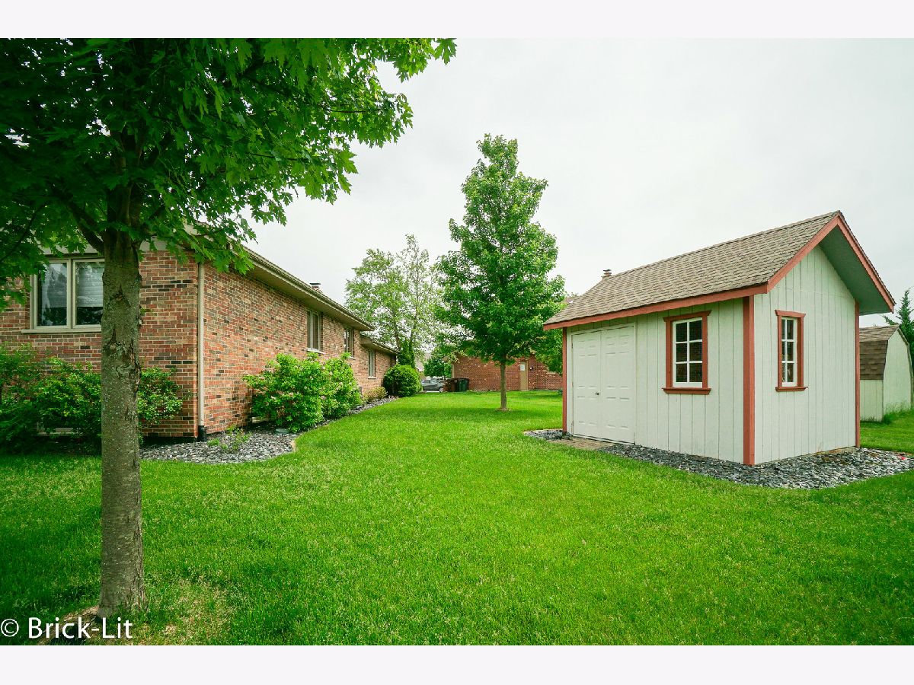







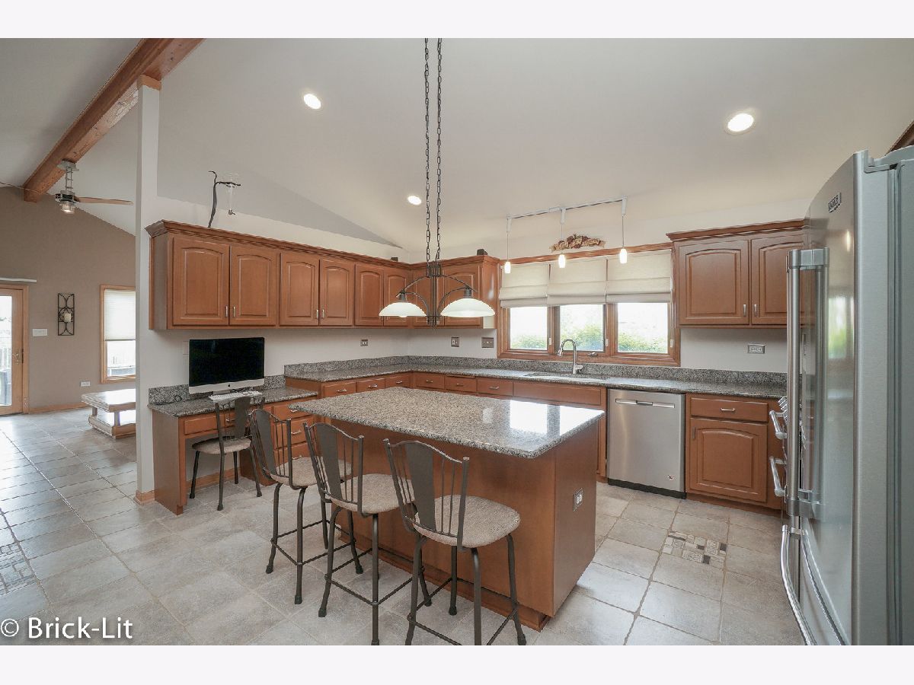


















Room Specifics
Total Bedrooms: 4
Bedrooms Above Ground: 4
Bedrooms Below Ground: 0
Dimensions: —
Floor Type: Carpet
Dimensions: —
Floor Type: Carpet
Dimensions: —
Floor Type: Carpet
Full Bathrooms: 4
Bathroom Amenities: Separate Shower,Double Sink,Soaking Tub
Bathroom in Basement: 1
Rooms: Eating Area,Loft,Recreation Room,Game Room,Heated Sun Room,Storage
Basement Description: Partially Finished
Other Specifics
| 3 | |
| Concrete Perimeter | |
| Concrete | |
| Brick Paver Patio, Above Ground Pool | |
| Cul-De-Sac,Irregular Lot,Landscaped | |
| 48X131X58X117X56X136 | |
| Unfinished | |
| Full | |
| Vaulted/Cathedral Ceilings, Skylight(s), Hardwood Floors, Wood Laminate Floors, First Floor Bedroom, First Floor Laundry, First Floor Full Bath, Built-in Features, Walk-In Closet(s) | |
| Range, Microwave, Dishwasher, Refrigerator, Freezer, Disposal, Stainless Steel Appliance(s) | |
| Not in DB | |
| Park, Curbs, Sidewalks, Street Lights, Street Paved, Lake | |
| — | |
| — | |
| Double Sided, Gas Log, Gas Starter |
Tax History
| Year | Property Taxes |
|---|---|
| 2020 | $12,456 |
Contact Agent
Nearby Similar Homes
Nearby Sold Comparables
Contact Agent
Listing Provided By
Lincoln-Way Realty, Inc


