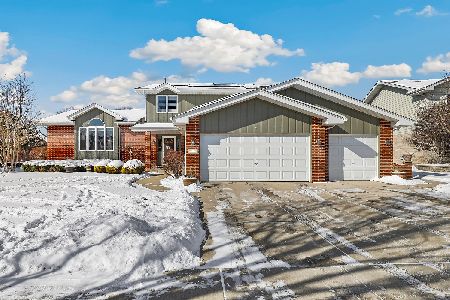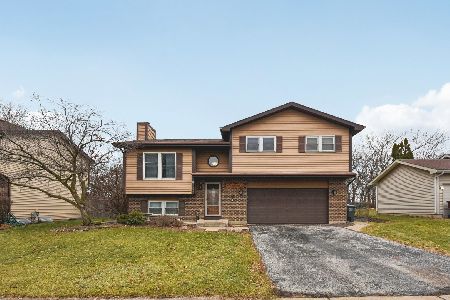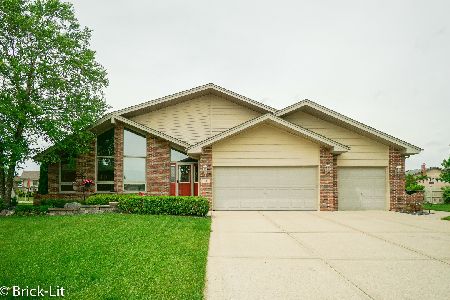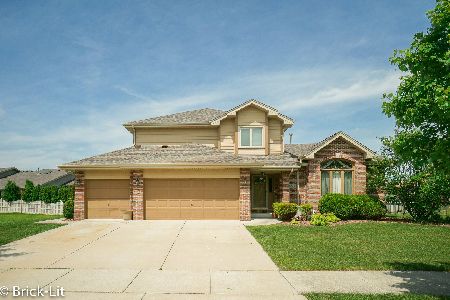7841 Brookside Glen Drive, Tinley Park, Illinois 60487
$399,900
|
Sold
|
|
| Status: | Closed |
| Sqft: | 2,602 |
| Cost/Sqft: | $154 |
| Beds: | 3 |
| Baths: | 3 |
| Year Built: | 2003 |
| Property Taxes: | $11,298 |
| Days On Market: | 1677 |
| Lot Size: | 0,29 |
Description
Original owners offer this sparkling and expanded all brick step ranch in totally move in condition! Main floor features large foyer with hardwood floors! Large living room with trey ceilings! Big formal dining room offers plenty of space for the entire family! Open concept eat in kitchen has granite counters, center island breakfast bar, hardwood floors, SS appliances, skylight and is open to ginormous family room with brick gas log fireplace, surround sound speakers and gorgeous back yard views! Main floor powder room with granite top vanity! Oversized bedrooms (owners bumped out original floor plan by 2 ft)--2 spare bedrooms both have walk in closets! Full spare bath with Quartz counters & neutral ceramic tile floors! Large master suite features walk in closet plus full master bath with vaulted ceilings, neutral ceramic tile, double sink Quartz top vanity, whirlpool tub plus separate shower! Large main floor laundry--all appliances included! Oversized basement is unfinished and has look out windows--plenty of storage and future living space! Attached 3 car garage with epoxy floors! Stunning fully fenced back yard oasis offers large brick paver patio with gazebo--great for outdoor entertaining! Large shed too! New roof in '18! Great location..close to shopping and transportation! Ranches are hard to find so don't miss out on this one!
Property Specifics
| Single Family | |
| — | |
| Step Ranch | |
| 2003 | |
| Partial,English | |
| — | |
| No | |
| 0.29 |
| Will | |
| Brookside Glen | |
| 25 / Annual | |
| None | |
| Lake Michigan | |
| Public Sewer | |
| 11149070 | |
| 1909121060070000 |
Nearby Schools
| NAME: | DISTRICT: | DISTANCE: | |
|---|---|---|---|
|
High School
Lincoln-way East High School |
210 | Not in DB | |
Property History
| DATE: | EVENT: | PRICE: | SOURCE: |
|---|---|---|---|
| 1 Sep, 2021 | Sold | $399,900 | MRED MLS |
| 10 Jul, 2021 | Under contract | $399,900 | MRED MLS |
| 8 Jul, 2021 | Listed for sale | $399,900 | MRED MLS |
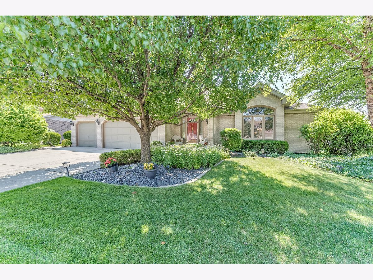
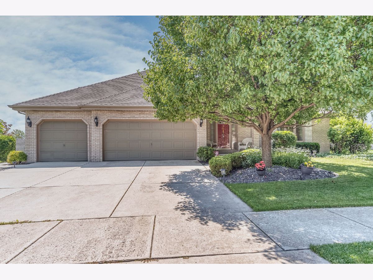
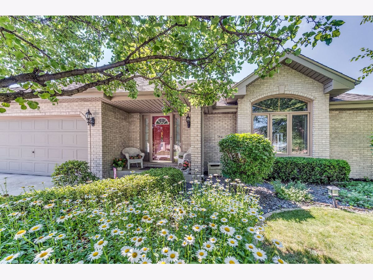
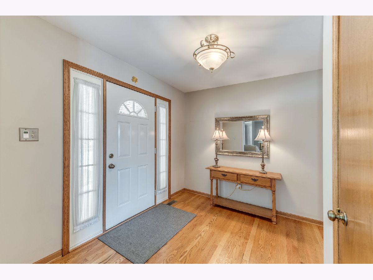
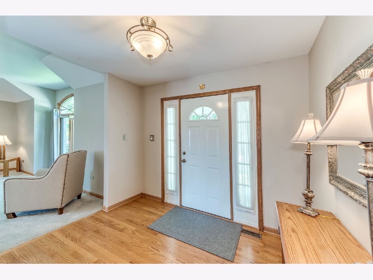
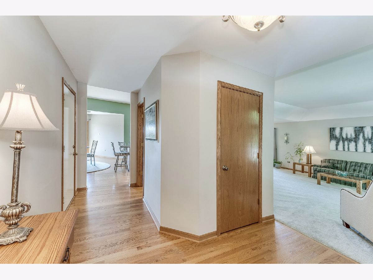
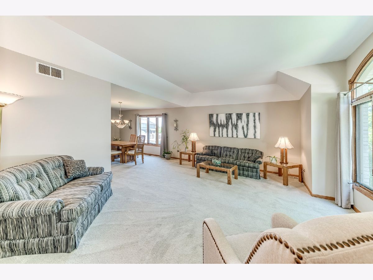
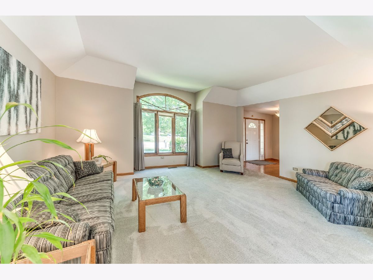
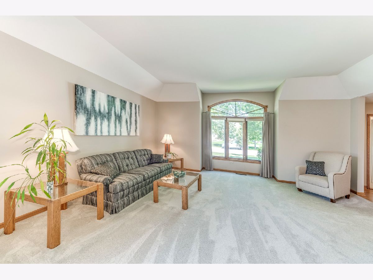
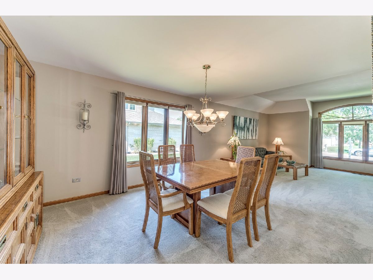
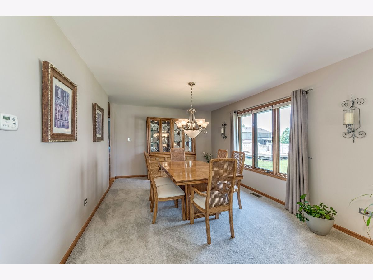
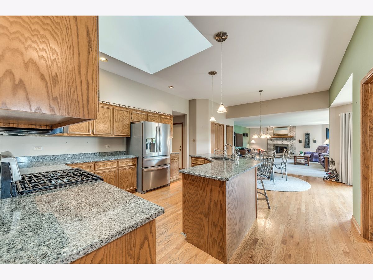
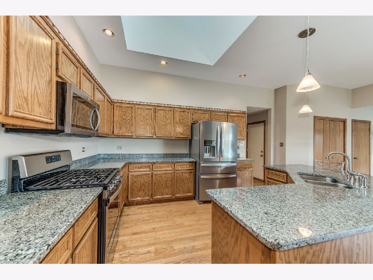
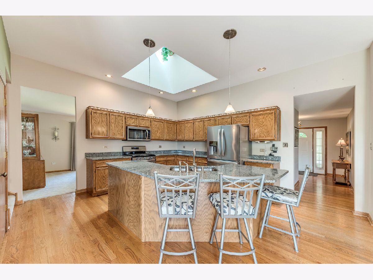
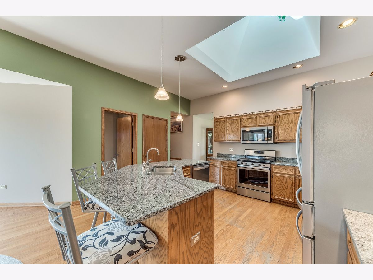
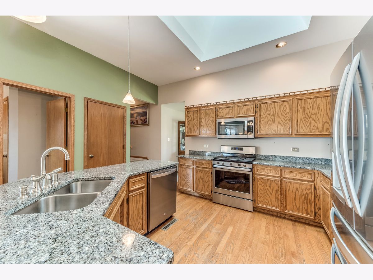
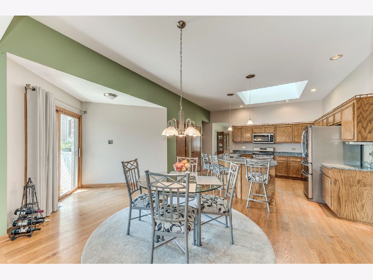
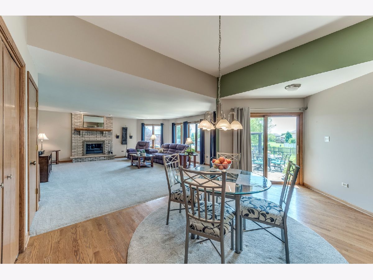
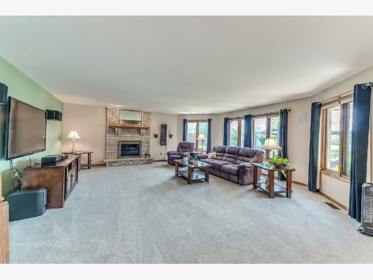
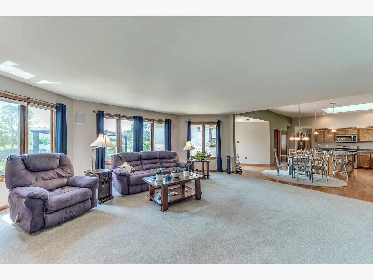
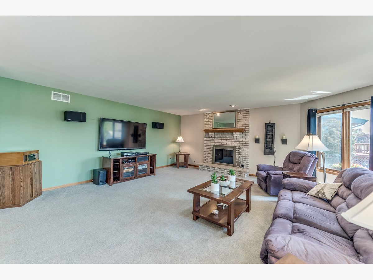
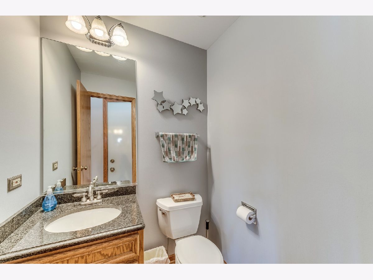
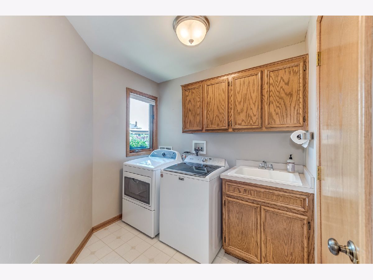
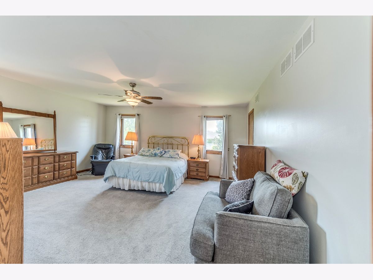
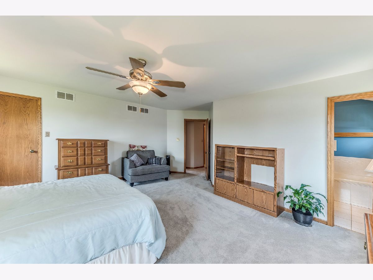
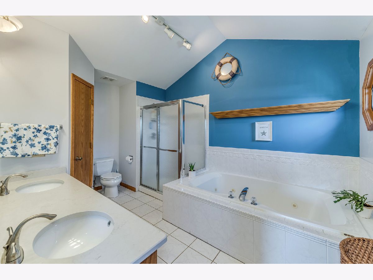
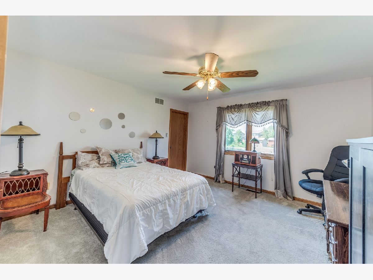
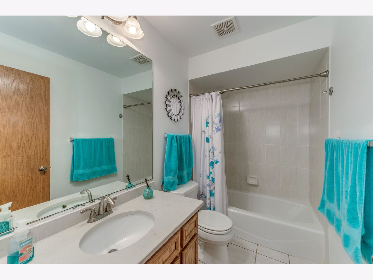
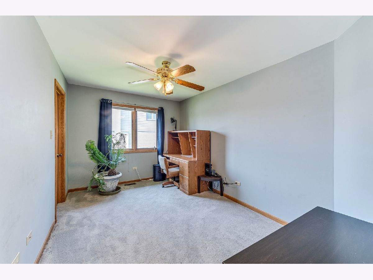
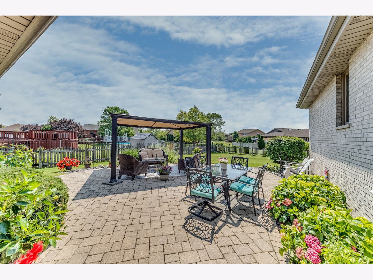
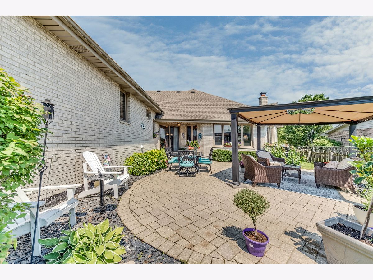
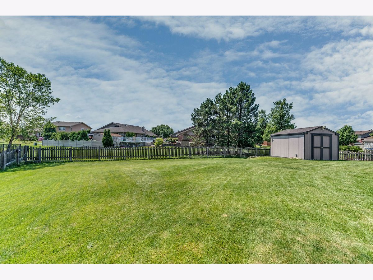
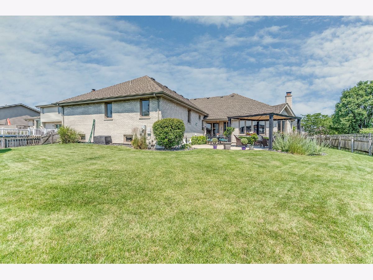
Room Specifics
Total Bedrooms: 3
Bedrooms Above Ground: 3
Bedrooms Below Ground: 0
Dimensions: —
Floor Type: Carpet
Dimensions: —
Floor Type: Carpet
Full Bathrooms: 3
Bathroom Amenities: Whirlpool,Separate Shower,Double Sink
Bathroom in Basement: 0
Rooms: Foyer
Basement Description: Unfinished
Other Specifics
| 3 | |
| Concrete Perimeter | |
| Concrete | |
| Patio, Brick Paver Patio | |
| Fenced Yard,Landscaped,Mature Trees | |
| 85 X 157 X 88 X 133 | |
| Unfinished | |
| Full | |
| Vaulted/Cathedral Ceilings, Skylight(s), Hardwood Floors, First Floor Bedroom, First Floor Laundry, First Floor Full Bath, Walk-In Closet(s) | |
| Range, Microwave, Dishwasher, Refrigerator, Washer, Dryer, Stainless Steel Appliance(s) | |
| Not in DB | |
| Park, Curbs, Sidewalks, Street Lights, Street Paved | |
| — | |
| — | |
| Gas Log, Gas Starter |
Tax History
| Year | Property Taxes |
|---|---|
| 2021 | $11,298 |
Contact Agent
Nearby Similar Homes
Nearby Sold Comparables
Contact Agent
Listing Provided By
RE/MAX 10


