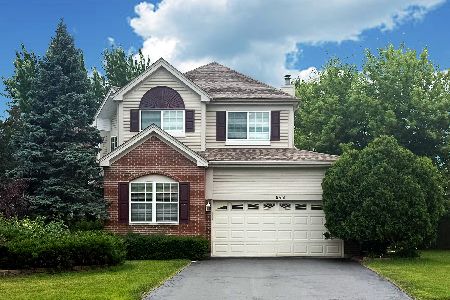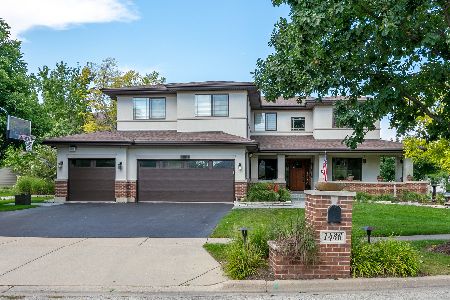7839 Nursery Drive, Gurnee, Illinois 60031
$415,000
|
Sold
|
|
| Status: | Closed |
| Sqft: | 2,820 |
| Cost/Sqft: | $138 |
| Beds: | 4 |
| Baths: | 3 |
| Year Built: | 1999 |
| Property Taxes: | $9,210 |
| Days On Market: | 1429 |
| Lot Size: | 0,00 |
Description
Welcome to this Spectacular home on a private corner lot in Sedgwick Place subdivision. Nestled on the corner leading into a quiet cul-de-sac, this 4 bedroom & 2.1 bathroom & 3 car garage home w/aluminum fenced backyard is absolutely stunning! You will love this home's features, spacious rooms/open floor plan, & upgrades! Walk up to the front double glass door on the nicely landscaped paver walkway and into your new home & you're greeted with a grand 2 story Foyer w/hardwood floors. The roomy & open floor plan features an incredible formal & separate Living & Dining Rooms w/newer carpeting & picture windows; perfect for formal gatherings & hosting holiday dinners. Enjoy cooking & hosting dinners - you'll love the eat-in Kitchen w/built-in oven, island, lots of counter space, 42" oak cabinets, w/i pantry, hardwood flrs, eating area & picture perfect views of the private backyard. The kitchen opens to the bright & airy 2 Sty Family Room w/fireplace w/gas start, picture windows, custom built-in cabinets/shelving; a perfect place to unwind. The first floor Laundry Room w/hardwood floor, full sized washer/dryer & built-in cabinets & counters w/laundry chute (connecting to the 1st floor laundry room, w/ built-in cabinets) makes doing laundry more convenient. As you head upstairs (you will overlook the magnificent 2 sty Family Room) to escape to the stunning Master Suite thru the french doors. The Master Suite offers a w/i closet w/closet organizers, ceiling fan, picture windows, & Master Bath w/step in shower w/tile surround, sep. soaker tub for two, double sinks, private toilet area,& tile flr. The additional Bedrooms all have ceiling fans, closet organizers, & share a hallway Bathroom w/double sinks. Need more space - let's head down to the full & unfinished Basement perfect for a Rec Room, 2nd Family Room, Man Cave, etc. Finishing the Basement will an additional 1300 sf! If you appreciate the outdoors, enjoy a morning cup of coffee in your private, fenced backyard on the paver patio under the pergola; while listening to the birds chirp or host a bonfire w/friends or wine night w/the ladies. The park/playground, soccer & baseball fields are just a short walk. Here are the extras that should make life easier:, newer windows, newer garage door, newer carpeting, battery back up sump pump, laundry shoot. Near shopping, restaurants, golf courses, entertainment, etc.
Property Specifics
| Single Family | |
| — | |
| — | |
| 1999 | |
| — | |
| — | |
| No | |
| — |
| Lake | |
| — | |
| 120 / Annual | |
| — | |
| — | |
| — | |
| 11338945 | |
| 07181090060000 |
Nearby Schools
| NAME: | DISTRICT: | DISTANCE: | |
|---|---|---|---|
|
High School
Warren Township High School |
121 | Not in DB | |
Property History
| DATE: | EVENT: | PRICE: | SOURCE: |
|---|---|---|---|
| 8 Jul, 2022 | Sold | $415,000 | MRED MLS |
| 8 Mar, 2022 | Under contract | $389,900 | MRED MLS |
| 4 Mar, 2022 | Listed for sale | $389,900 | MRED MLS |
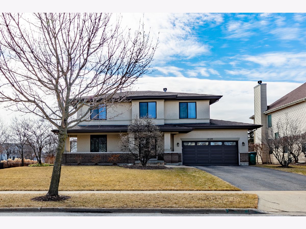
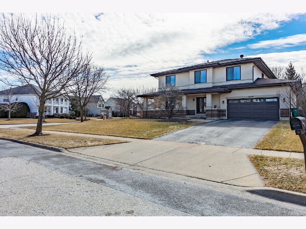
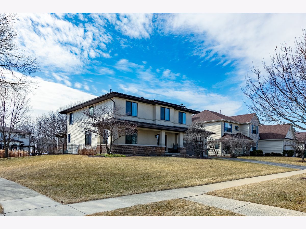
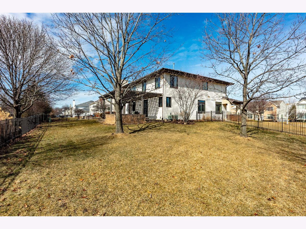
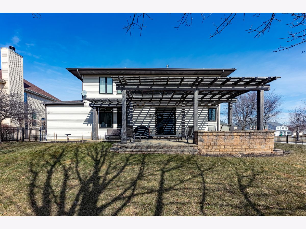
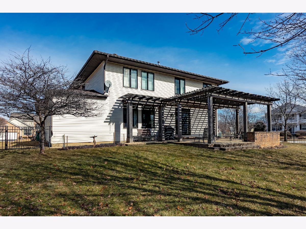
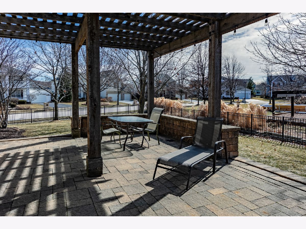
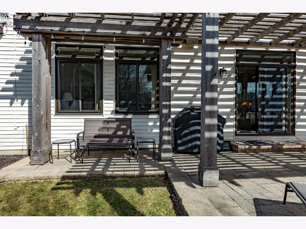
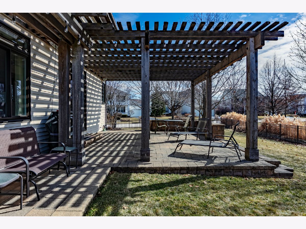
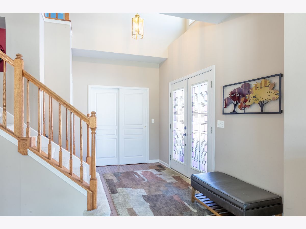
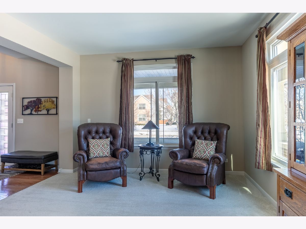
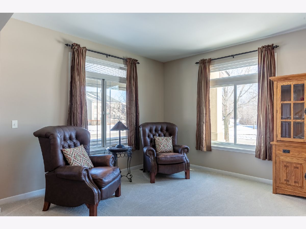
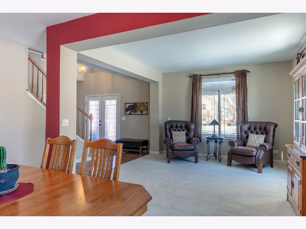
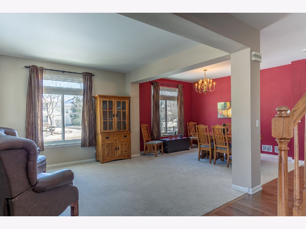
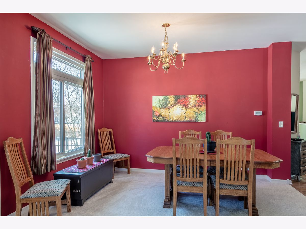
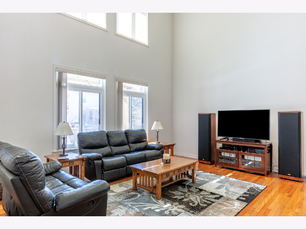
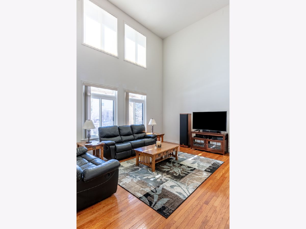
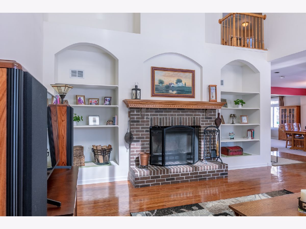
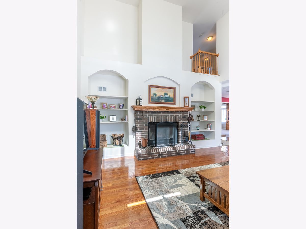
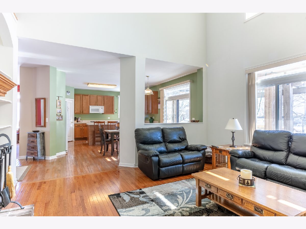
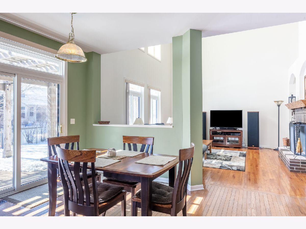
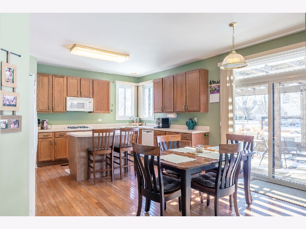
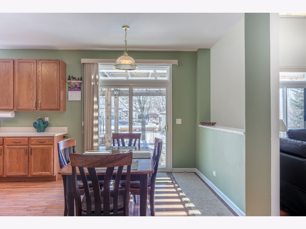
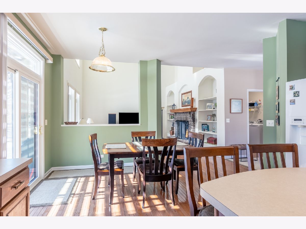
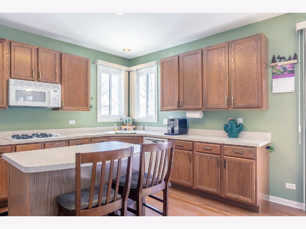
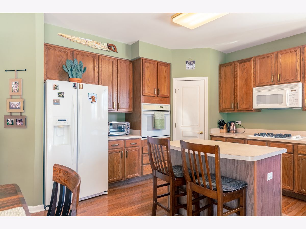
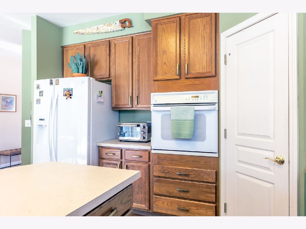
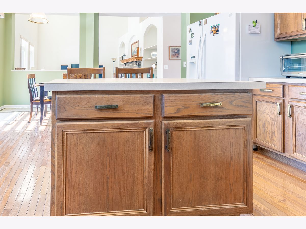
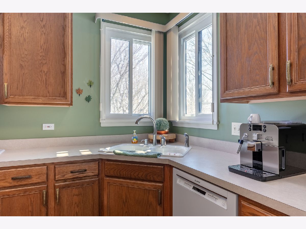
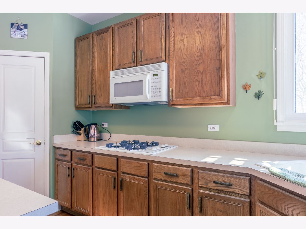
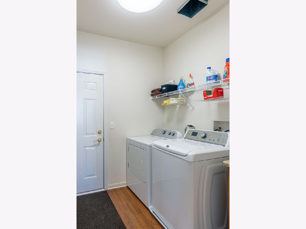
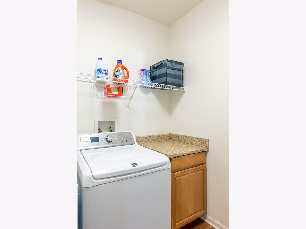
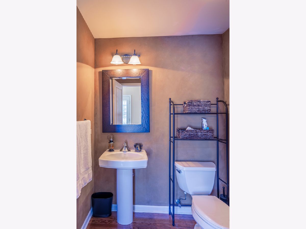
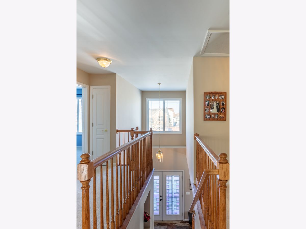
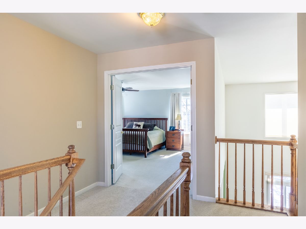
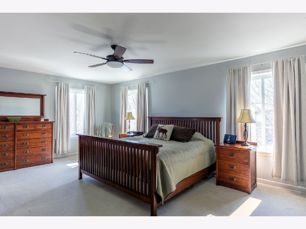
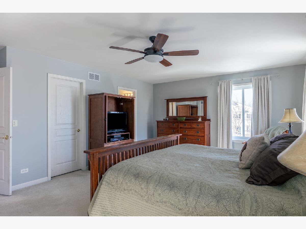
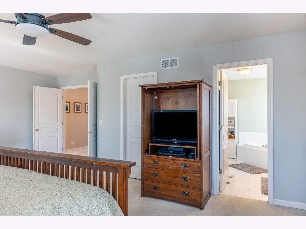
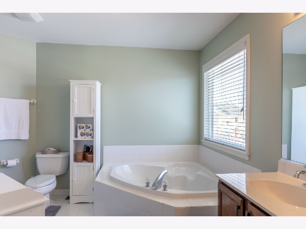
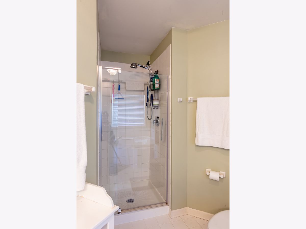
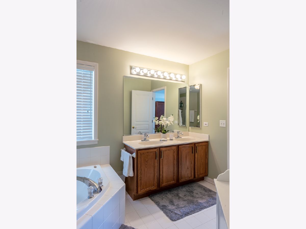
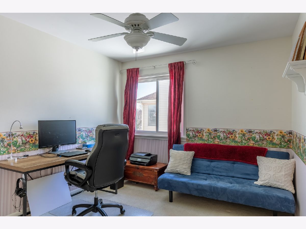
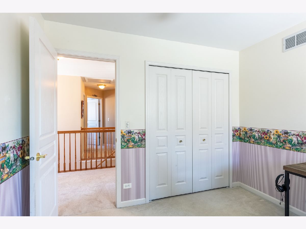
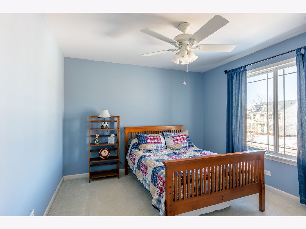
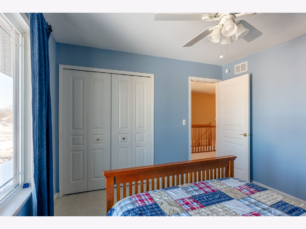
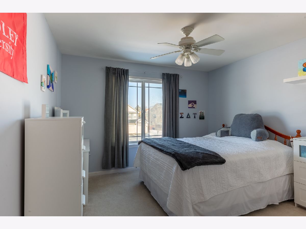
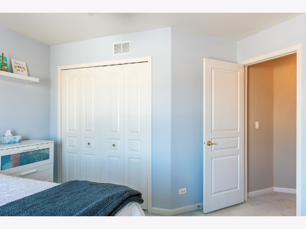
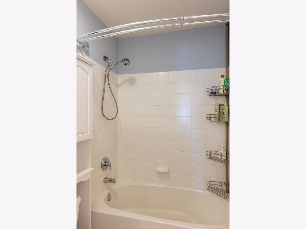
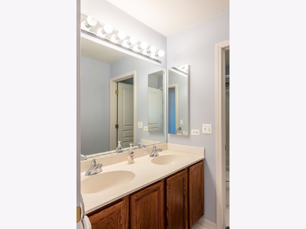
Room Specifics
Total Bedrooms: 4
Bedrooms Above Ground: 4
Bedrooms Below Ground: 0
Dimensions: —
Floor Type: —
Dimensions: —
Floor Type: —
Dimensions: —
Floor Type: —
Full Bathrooms: 3
Bathroom Amenities: Separate Shower,Double Sink,Soaking Tub
Bathroom in Basement: 0
Rooms: —
Basement Description: Unfinished
Other Specifics
| 3 | |
| — | |
| Asphalt | |
| — | |
| — | |
| 124X118X82X26X40X66 | |
| — | |
| — | |
| — | |
| — | |
| Not in DB | |
| — | |
| — | |
| — | |
| — |
Tax History
| Year | Property Taxes |
|---|---|
| 2022 | $9,210 |
Contact Agent
Nearby Similar Homes
Nearby Sold Comparables
Contact Agent
Listing Provided By
d'aprile properties





