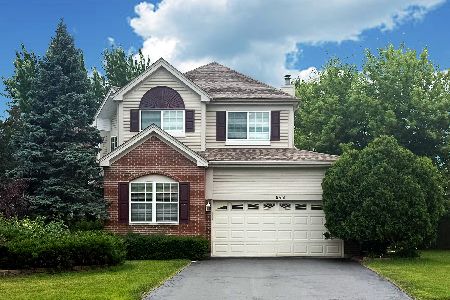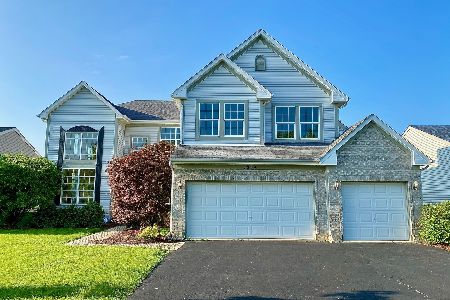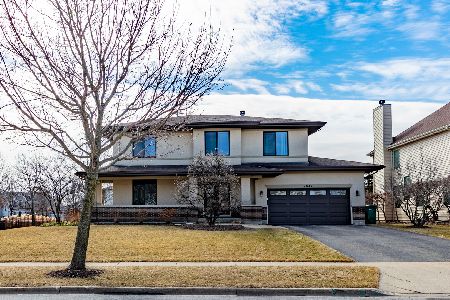7842 Nursery Drive, Gurnee, Illinois 60031
$325,000
|
Sold
|
|
| Status: | Closed |
| Sqft: | 2,771 |
| Cost/Sqft: | $115 |
| Beds: | 4 |
| Baths: | 3 |
| Year Built: | 1999 |
| Property Taxes: | $8,716 |
| Days On Market: | 2494 |
| Lot Size: | 0,22 |
Description
Spacious Brick front 4 Bedrooms, 2 1/2 baths and large 1st floor Den! 2 story foyer, open and bright with oversized windows for maximum natural sunlight. Formal living room, separate dining room and spacious family room has wood burning fireplace with gas starter. Crown molding, 9' ceilings and updated lighting fixtures throughout. Large kitchen with breakfast bar, cabinets updated in 2016, opens to bayed eating area with doors to back yard. Master bedrooms with ensuite featuring corner soaking tub, separate shower, dual vanity and walk-in closet. New carpeting upstairs (2019), new roof in 2018, attached 2 car garage, professionally landscaped.
Property Specifics
| Single Family | |
| — | |
| — | |
| 1999 | |
| Full | |
| — | |
| No | |
| 0.22 |
| Lake | |
| Sedgwick Place | |
| 0 / Not Applicable | |
| None | |
| Lake Michigan | |
| Public Sewer | |
| 10312452 | |
| 07181040150000 |
Nearby Schools
| NAME: | DISTRICT: | DISTANCE: | |
|---|---|---|---|
|
Grade School
Woodland Elementary School |
50 | — | |
|
Middle School
Woodland Middle School |
50 | Not in DB | |
|
High School
Warren Township High School |
121 | Not in DB | |
Property History
| DATE: | EVENT: | PRICE: | SOURCE: |
|---|---|---|---|
| 25 Feb, 2011 | Sold | $260,000 | MRED MLS |
| 16 Jan, 2011 | Under contract | $289,900 | MRED MLS |
| — | Last price change | $299,900 | MRED MLS |
| 19 Oct, 2010 | Listed for sale | $299,900 | MRED MLS |
| 21 May, 2019 | Sold | $325,000 | MRED MLS |
| 7 Apr, 2019 | Under contract | $319,000 | MRED MLS |
| 4 Apr, 2019 | Listed for sale | $319,000 | MRED MLS |
Room Specifics
Total Bedrooms: 4
Bedrooms Above Ground: 4
Bedrooms Below Ground: 0
Dimensions: —
Floor Type: Carpet
Dimensions: —
Floor Type: Wood Laminate
Dimensions: —
Floor Type: Carpet
Full Bathrooms: 3
Bathroom Amenities: Separate Shower,Double Sink,Soaking Tub
Bathroom in Basement: 0
Rooms: Eating Area,Office
Basement Description: Unfinished
Other Specifics
| 2.5 | |
| — | |
| — | |
| — | |
| — | |
| 75X125X75X125 | |
| — | |
| Full | |
| First Floor Laundry | |
| Microwave, Dishwasher, Refrigerator, Washer, Dryer, Disposal, Cooktop | |
| Not in DB | |
| Lake, Curbs, Sidewalks, Street Lights, Street Paved | |
| — | |
| — | |
| Wood Burning, Gas Starter |
Tax History
| Year | Property Taxes |
|---|---|
| 2011 | $7,752 |
| 2019 | $8,716 |
Contact Agent
Nearby Similar Homes
Nearby Sold Comparables
Contact Agent
Listing Provided By
Redfin Corporation











