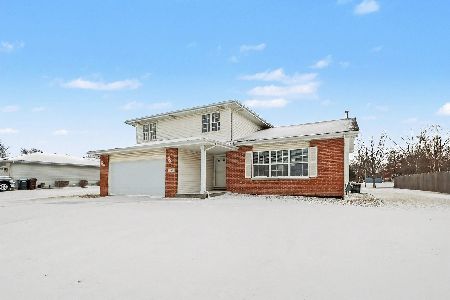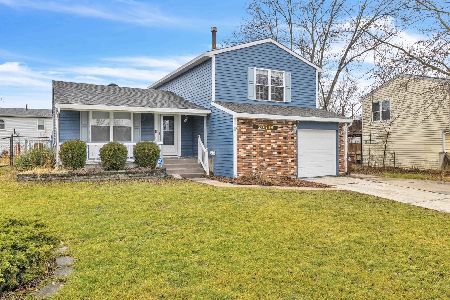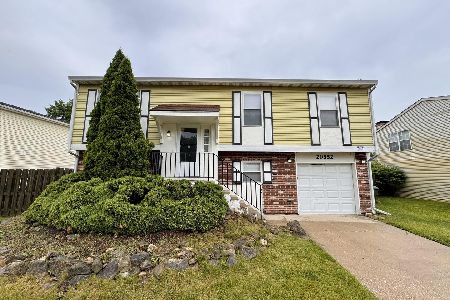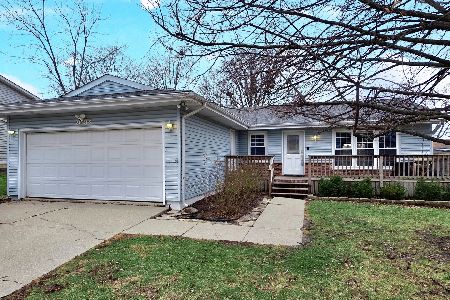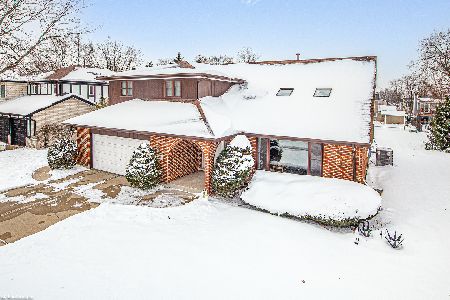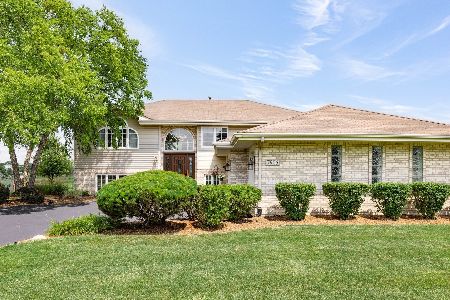7846 Harvest Drive, Frankfort, Illinois 60423
$335,000
|
Sold
|
|
| Status: | Closed |
| Sqft: | 1,707 |
| Cost/Sqft: | $205 |
| Beds: | 3 |
| Baths: | 2 |
| Year Built: | 1996 |
| Property Taxes: | $6,650 |
| Days On Market: | 1642 |
| Lot Size: | 0,43 |
Description
Very Desirable Rainford Farms Sub-Division 1st time on the market, Original owners have kept this spacious brick split level featuring 3 generous size bedroom's/ 2 bath's / Wood burning fireplace in family room/ plus a Full Finished Sub-Basement in very good condition. Recent updates includes Complete tear off and replacement with a Architectural Style Roof in 2019/ Furnace and Central Air was replaced in 2017/ Hot Water Tank in 2016/ New Insulated Garage door with openers replaced in 2020/ Home has been freshly painted and new flooring installed in Kitchen/ Living Room and Dining Room all stainless steel appliances newer washer and dryer everything stays. Home also features fully fenced in yard with a huge 38 x 18 wood deck off the back of the home which over looks Square Links Golf Course this is one of those views that you will never out grow. Golf Course is owned and operated by the Frankfort's Park District this is a 10 hole Golf Course, Great neighbors Great neighborhood just looking for that new family to call it home. Very conveniently located to shopping/ schools and transportation. Frankfort's schools are highly ranked and one of the best in the state.
Property Specifics
| Single Family | |
| — | |
| Tri-Level | |
| 1996 | |
| Partial | |
| SPLIT LEVEL WITH SUB-BASEM | |
| No | |
| 0.43 |
| Will | |
| Rainford Farms | |
| 0 / Not Applicable | |
| None | |
| Public,Community Well | |
| Public Sewer | |
| 11164962 | |
| 1909133110110000 |
Property History
| DATE: | EVENT: | PRICE: | SOURCE: |
|---|---|---|---|
| 7 Sep, 2021 | Sold | $335,000 | MRED MLS |
| 24 Jul, 2021 | Under contract | $349,898 | MRED MLS |
| 22 Jul, 2021 | Listed for sale | $349,898 | MRED MLS |
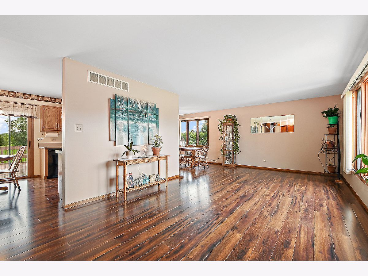
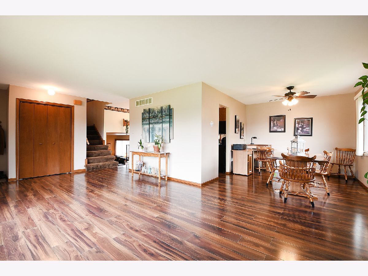
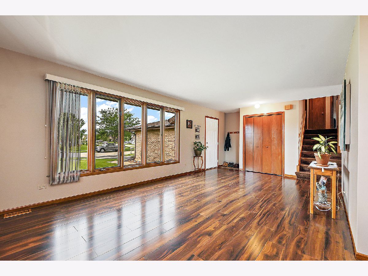
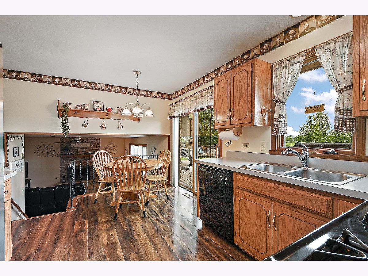
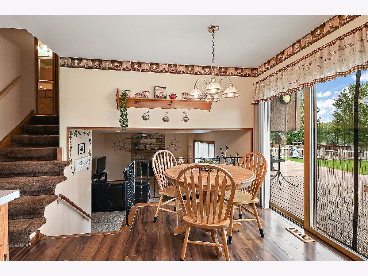
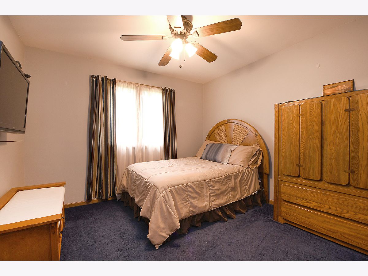
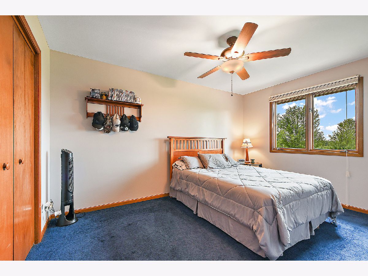
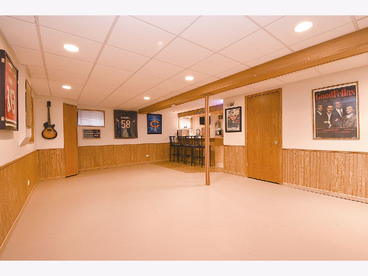
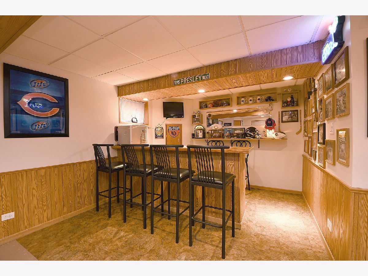
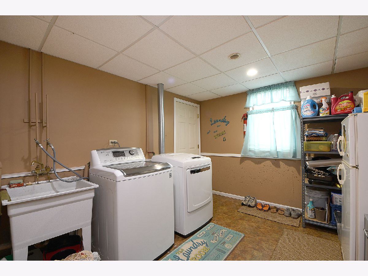
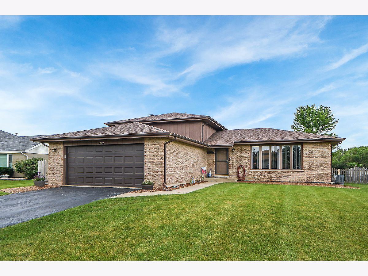
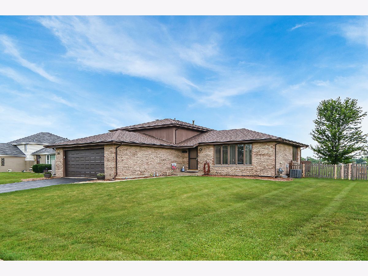
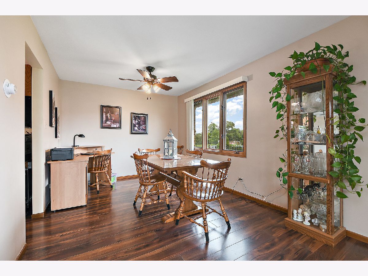
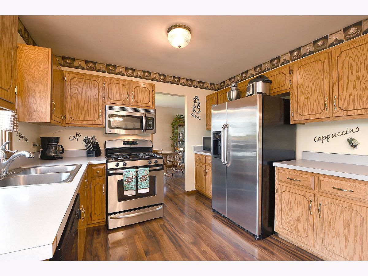
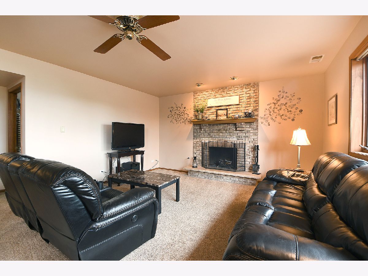
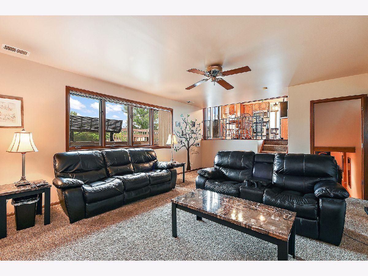
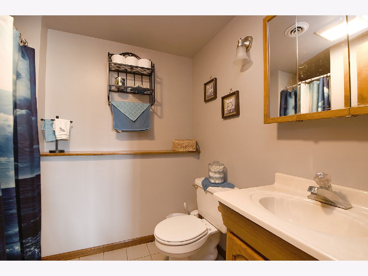
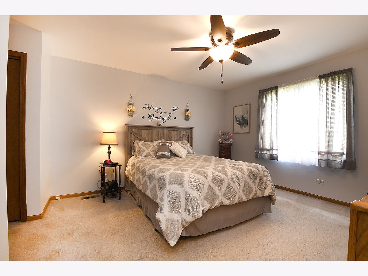
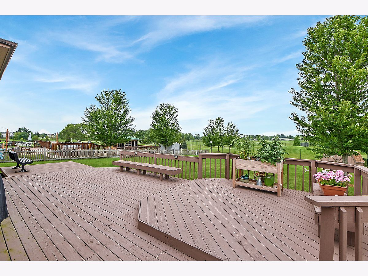
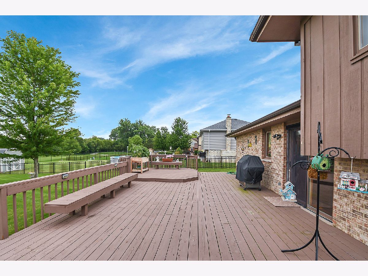
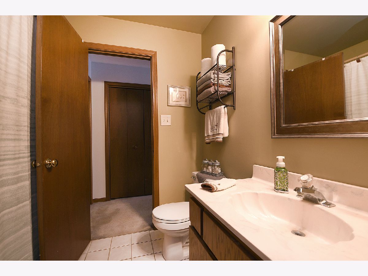
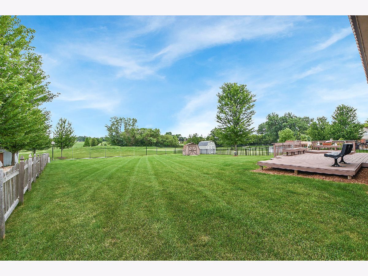
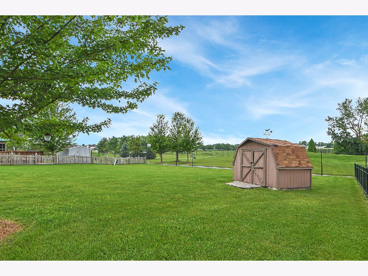
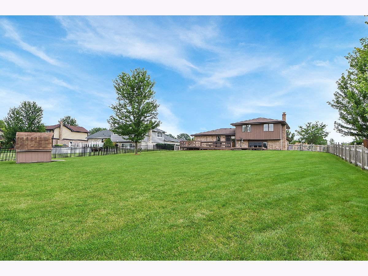
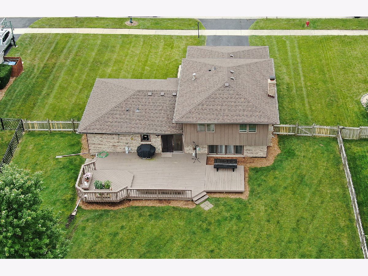
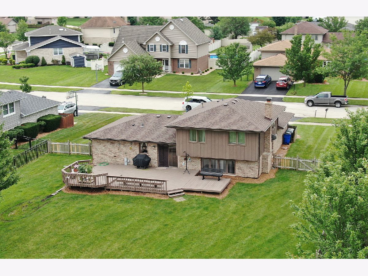
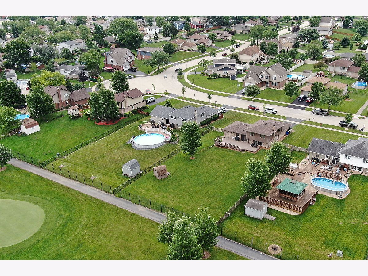
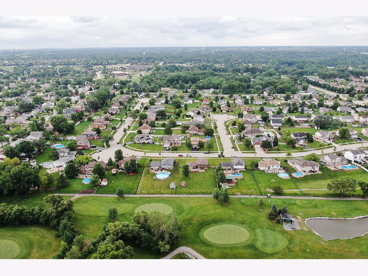
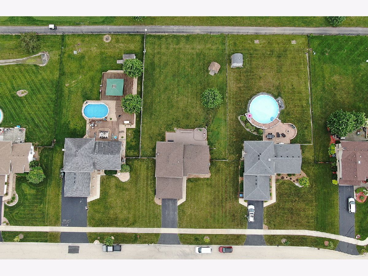
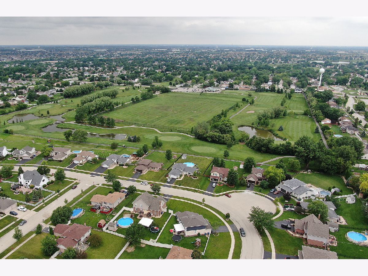
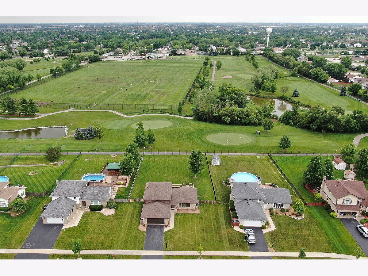
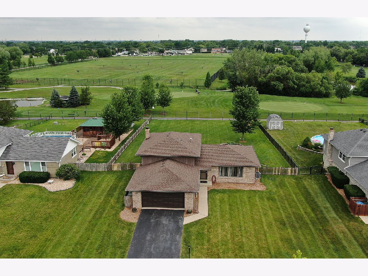
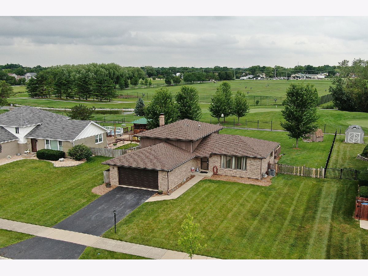
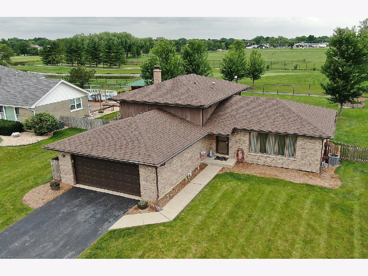
Room Specifics
Total Bedrooms: 3
Bedrooms Above Ground: 3
Bedrooms Below Ground: 0
Dimensions: —
Floor Type: Carpet
Dimensions: —
Floor Type: Carpet
Full Bathrooms: 2
Bathroom Amenities: —
Bathroom in Basement: 0
Rooms: Recreation Room
Basement Description: Finished
Other Specifics
| 2.5 | |
| Concrete Perimeter | |
| Asphalt | |
| Deck | |
| Fenced Yard,Golf Course Lot,Backs to Open Grnd | |
| 90 X 204 | |
| — | |
| — | |
| Bar-Dry, Wood Laminate Floors | |
| Range, Microwave, Dishwasher, Refrigerator, Washer, Dryer, Stainless Steel Appliance(s) | |
| Not in DB | |
| Park, Water Rights, Curbs, Sidewalks, Street Lights, Street Paved | |
| — | |
| — | |
| Wood Burning, Gas Starter |
Tax History
| Year | Property Taxes |
|---|---|
| 2021 | $6,650 |
Contact Agent
Nearby Similar Homes
Nearby Sold Comparables
Contact Agent
Listing Provided By
RE/MAX 1st Service

