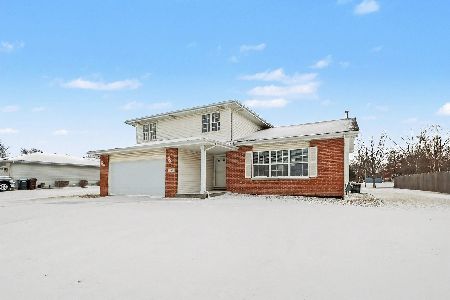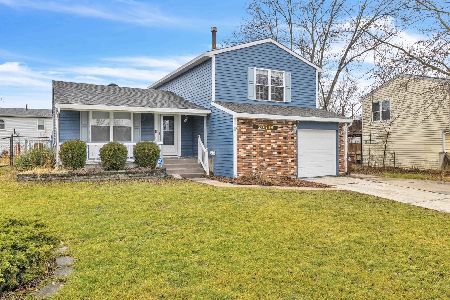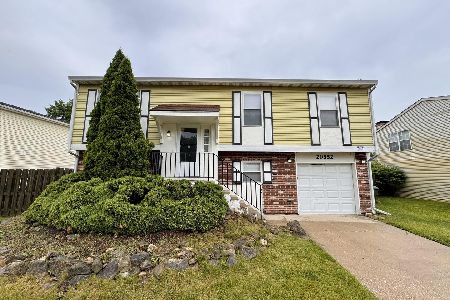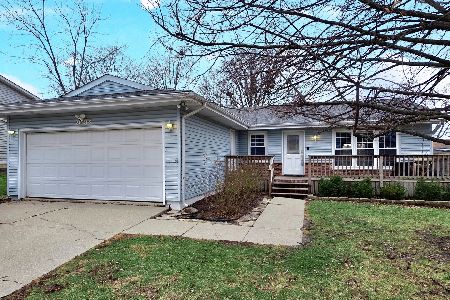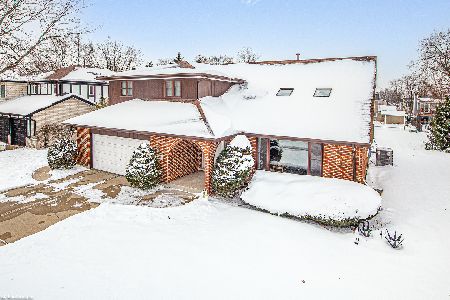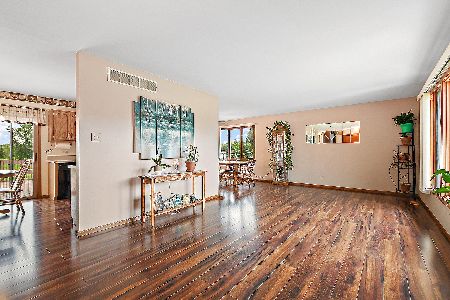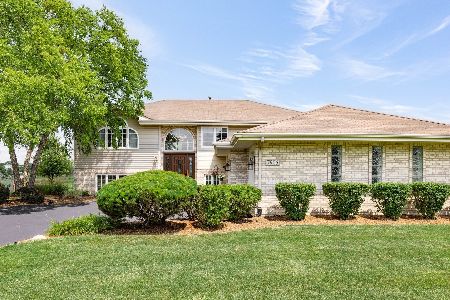7854 Harvest Drive, Frankfort, Illinois 60423
$335,000
|
Sold
|
|
| Status: | Closed |
| Sqft: | 1,446 |
| Cost/Sqft: | $232 |
| Beds: | 3 |
| Baths: | 3 |
| Year Built: | 2000 |
| Property Taxes: | $7,137 |
| Days On Market: | 2610 |
| Lot Size: | 0,42 |
Description
An amazing opportunity to own this tri-level home overlooking the golf course in district 161/210 in Frankfort. Close to stores, parks, schools and the library. Large open floor plan with close to 1500 square feet not including the finished basement. It feels like so much more when you view the property. Large yard with a deck, pool and tiki hut. Three large bedrooms and new kitchen was just completed with all stainless steel appliances, new cabinets and counter-tops. The perfect home to entertain in! It's a must see and truly one of a kind.
Property Specifics
| Single Family | |
| — | |
| Tri-Level | |
| 2000 | |
| Partial | |
| — | |
| No | |
| 0.42 |
| Will | |
| — | |
| 0 / Not Applicable | |
| None | |
| Public,Community Well | |
| Public Sewer | |
| 10145244 | |
| 1909133110100000 |
Property History
| DATE: | EVENT: | PRICE: | SOURCE: |
|---|---|---|---|
| 18 Feb, 2019 | Sold | $335,000 | MRED MLS |
| 14 Dec, 2018 | Under contract | $334,900 | MRED MLS |
| 28 Nov, 2018 | Listed for sale | $334,900 | MRED MLS |
Room Specifics
Total Bedrooms: 3
Bedrooms Above Ground: 3
Bedrooms Below Ground: 0
Dimensions: —
Floor Type: —
Dimensions: —
Floor Type: —
Full Bathrooms: 3
Bathroom Amenities: —
Bathroom in Basement: 1
Rooms: No additional rooms
Basement Description: Finished
Other Specifics
| 2.5 | |
| — | |
| — | |
| Deck, Above Ground Pool | |
| — | |
| 194X90 | |
| — | |
| — | |
| Vaulted/Cathedral Ceilings, Bar-Wet, Wood Laminate Floors | |
| Range, Microwave, Dishwasher, Refrigerator, Washer, Dryer, Stainless Steel Appliance(s) | |
| Not in DB | |
| Sidewalks, Street Lights | |
| — | |
| — | |
| Heatilator |
Tax History
| Year | Property Taxes |
|---|---|
| 2019 | $7,137 |
Contact Agent
Nearby Similar Homes
Nearby Sold Comparables
Contact Agent
Listing Provided By
Keller Williams Preferred Rlty

