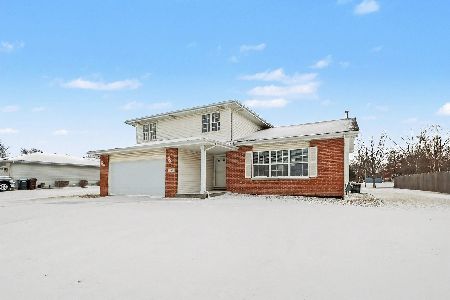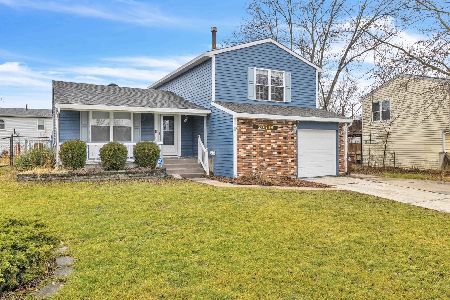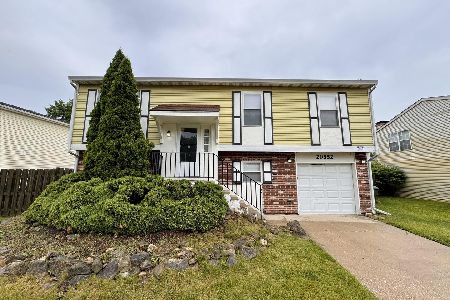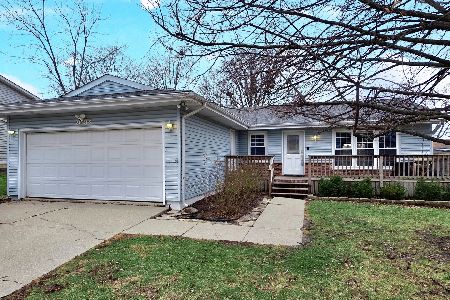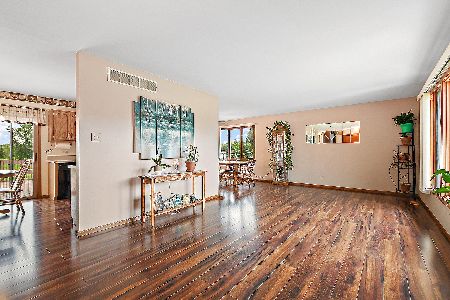7906 Harvest Drive, Frankfort, Illinois 60423
$450,000
|
Sold
|
|
| Status: | Closed |
| Sqft: | 2,525 |
| Cost/Sqft: | $180 |
| Beds: | 3 |
| Baths: | 2 |
| Year Built: | 2002 |
| Property Taxes: | $10,314 |
| Days On Market: | 552 |
| Lot Size: | 0,47 |
Description
Welcome Home to this Stunning Raised Ranch Home situated on almost 1/2 acre lot, located in a Nice Quiet Neighborhood in Frankfort that backs up to a Golf Course! This 4 Bedroom, 2 Bath Home has been updated to an Open Concept on the Main Floor with all Hardwood Floors throughout except for the Bedrooms! As you walk through the Stunning Newer Front Door, you will immediately feel at Home! The Open Concept Kitchen into the Family Room is Perfect for hanging out with the Family and Entertaining! The Kitchen has an Oversized Island, Newer Granite Countertops, Stainless Steel Appliances, and Soft Close Cabinets that go all the way to the ceiling with under cabinet lighting. In the Dining Area there is stunning Wainscot half way up the wall. There is also a Pantry in the Hallway for more storage space as well as a Linen Closet! The peaked Cathedral Ceilings make for a nice touch on the Main Level as well as 5" White Trim! 3 out of the 4 Spacious Bedrooms have Newer 5" White Trim, and all of the Bedrooms have Newer Flooring and Brand New Carpet in the 3rd Bedroom as well as all new Interior Doors! The Primary Bathroom on the Main Floor has a Whirlpool Tub, Standing Shower, and Granite Countertop on the Vanity! Off of the Kitchen, there are patio doors that lead to a 12 x 12 Deck that has Composite Railings and Trek Stairs (5 years old) that overlooks the Golf Course and leads to the Oversized Backyard with a Pool and a Large Patio! The Backyard property line goes all the way to the fence of the Golf Course! The Spacious Lower Level has a Family Room with a Heatilator Fireplace with an Accent Stone Wall and on the other side of the Lower Level is a Game Room with a Bar (Mini Fridge will not be staying), Pool Table (that will be staying) and a 4th Bedroom! The Lower Level also has a Full Bathroom, Newer Hardwood Floors, Newer Interior Doors, Carpeting and 5" white trim. The Generous Sized Laundry Room is located on the Lower Level for convenience and has a Samsung Washer and Dryer that are only 5 years old and a Refrigerator that will be staying. The Lower Level has A LOT of Natural Light with all Lookout Windows, as well as an access door to the Garage! The 3 Car Garage is a homeowners dream with extra depth and width, Gladiator Steel Storage Cabinets (that will be staying), Wifi Garage Door Opener, Access door to the backyard for convenience, Attic Space, and holder for the Solar Cover for the Pool! The Fan in the Garage will be staying as well! This home is conveniently located to Schools, Shopping, Golf Course, Park, Expressway, Walking Trail and Downtown Frankfort! This one will go fast, so make your appointment today! Refrigerator, Dishwasher, Hot Water Tank - 2022, Hardwood Floors, Stove, Microwave and Remodel - 2014, there is no water softener, but has the hook up for one. SELLER IS OFFERING A HOME WARRANTY!
Property Specifics
| Single Family | |
| — | |
| — | |
| 2002 | |
| — | |
| — | |
| No | |
| 0.47 |
| Will | |
| — | |
| — / Not Applicable | |
| — | |
| — | |
| — | |
| 12106151 | |
| 1909133110080000 |
Nearby Schools
| NAME: | DISTRICT: | DISTANCE: | |
|---|---|---|---|
|
Grade School
Mary Drew Elementary School |
161 | — | |
|
Middle School
Summit Hill Junior High School |
161 | Not in DB | |
|
High School
Lincoln-way East High School |
210 | Not in DB | |
Property History
| DATE: | EVENT: | PRICE: | SOURCE: |
|---|---|---|---|
| 27 Sep, 2024 | Sold | $450,000 | MRED MLS |
| 19 Aug, 2024 | Under contract | $455,000 | MRED MLS |
| — | Last price change | $465,000 | MRED MLS |
| 16 Jul, 2024 | Listed for sale | $471,000 | MRED MLS |
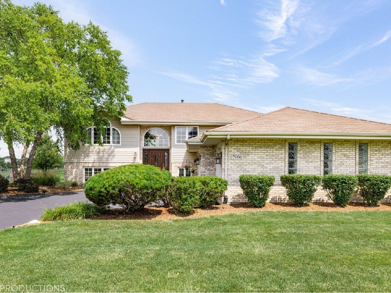
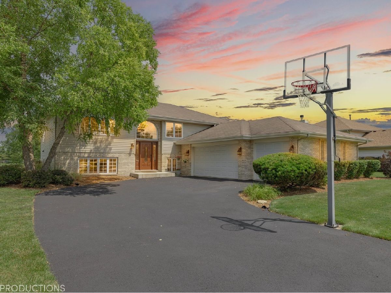
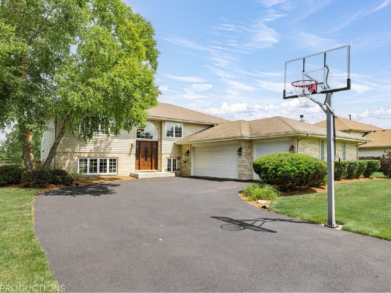
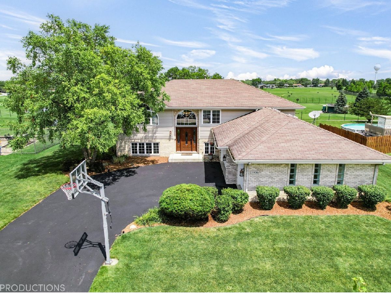
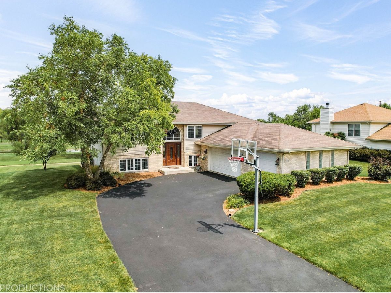
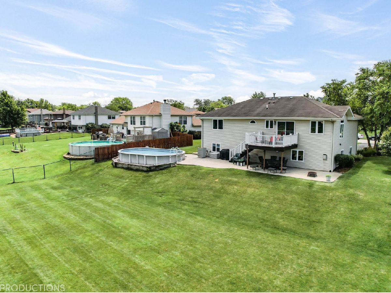
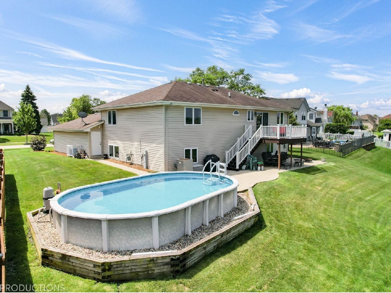
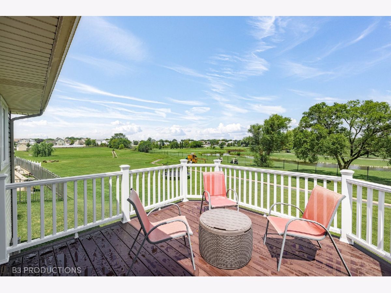
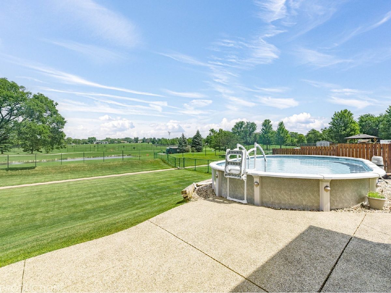
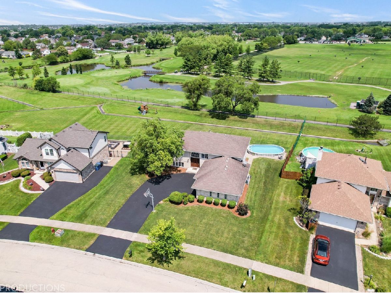
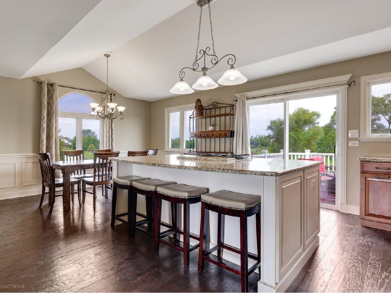
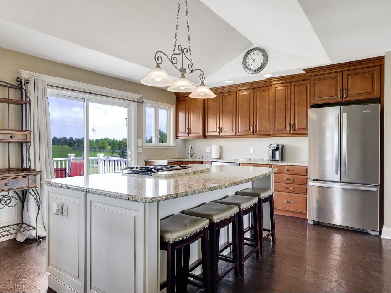
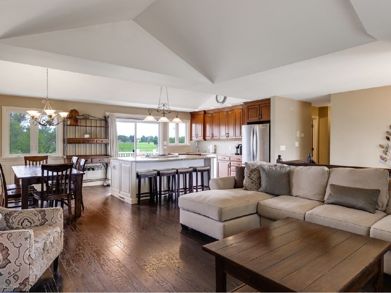
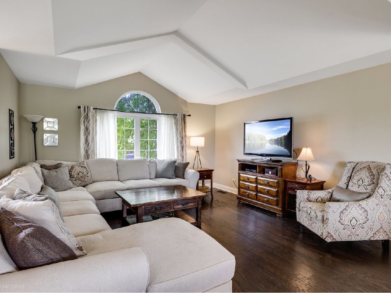
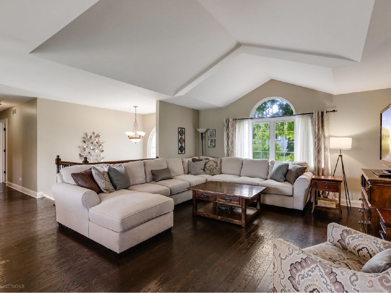
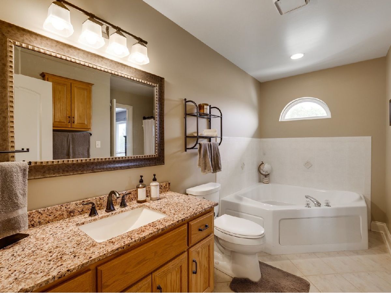
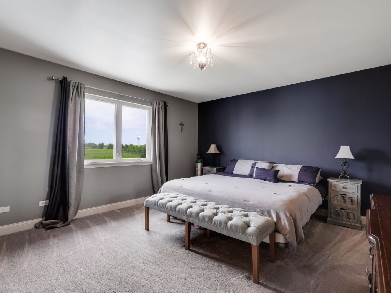
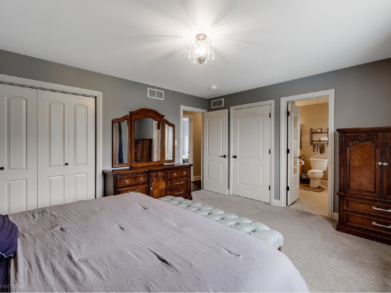
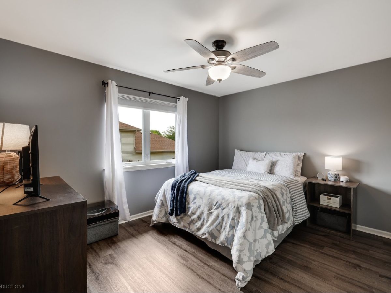
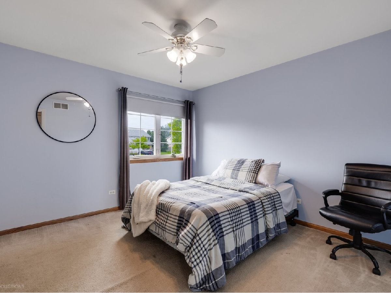
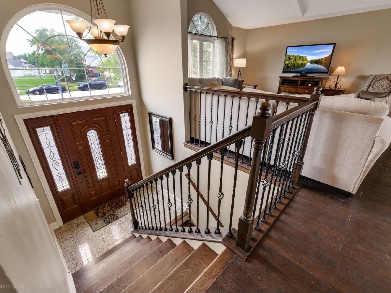
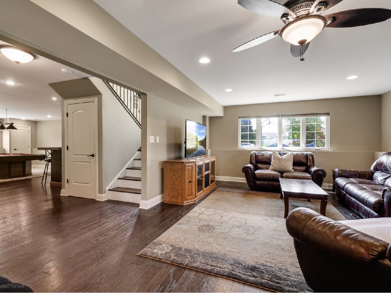
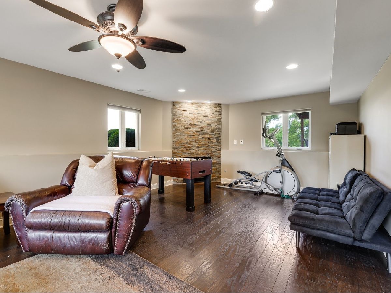
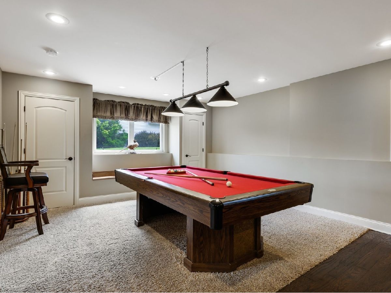
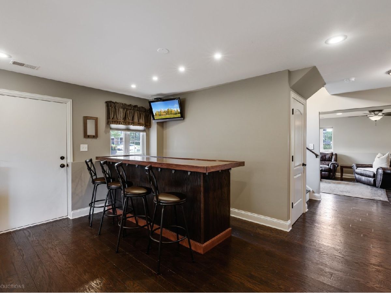
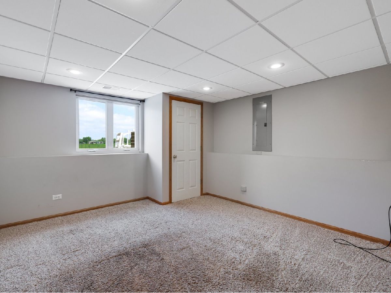
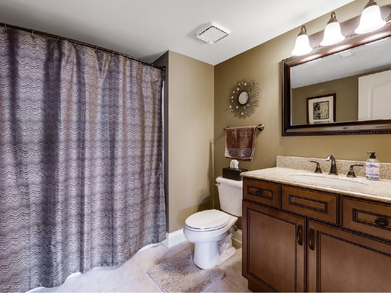
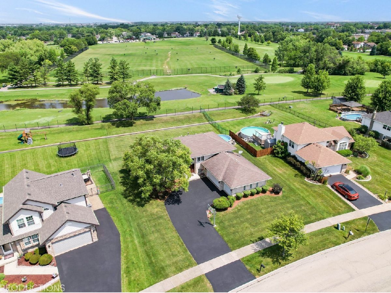
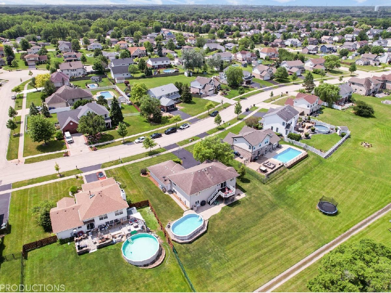
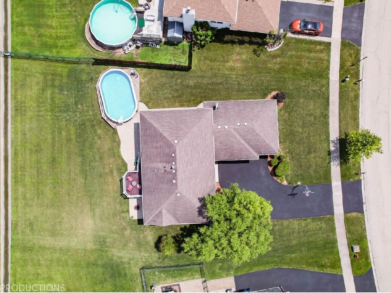
Room Specifics
Total Bedrooms: 4
Bedrooms Above Ground: 3
Bedrooms Below Ground: 1
Dimensions: —
Floor Type: —
Dimensions: —
Floor Type: —
Dimensions: —
Floor Type: —
Full Bathrooms: 2
Bathroom Amenities: Whirlpool,Separate Shower
Bathroom in Basement: 1
Rooms: —
Basement Description: Finished
Other Specifics
| 3 | |
| — | |
| Asphalt | |
| — | |
| — | |
| 20611 | |
| — | |
| — | |
| — | |
| — | |
| Not in DB | |
| — | |
| — | |
| — | |
| — |
Tax History
| Year | Property Taxes |
|---|---|
| 2024 | $10,314 |
Contact Agent
Nearby Similar Homes
Nearby Sold Comparables
Contact Agent
Listing Provided By
Village Realty, Inc.

