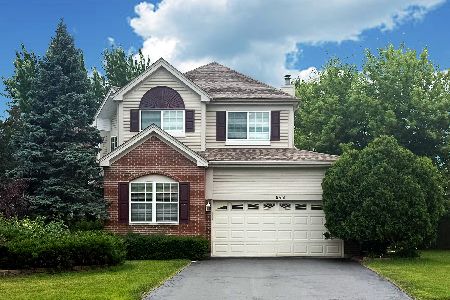7854 Nursery Drive, Gurnee, Illinois 60031
$359,900
|
Sold
|
|
| Status: | Closed |
| Sqft: | 3,211 |
| Cost/Sqft: | $115 |
| Beds: | 4 |
| Baths: | 4 |
| Year Built: | 1998 |
| Property Taxes: | $10,223 |
| Days On Market: | 2114 |
| Lot Size: | 0,21 |
Description
PRICED TO SELL...Stunning brick front, 3 car garage, 5 bedrooms and 3.1 bathrooms in this "turn-key" beauty! Relax on your front porch, or as you walk in, your eyes will be amazed with the sky-high vaulted ceilings and endless double level windows allowing you to bask in the sunlight. You will immediately appreciate the superior condition of the quality hardwood flooring on the main level, only to complimented by all NEW CARPET & NEW PAINT throughout the entire home. The open design gourmet kitchen leads into the family room. The speciality designed kitchen has extended 42" oak cabinets, granite CT, large island and private bar/butler area for entertaining. Secluded extended office with French doors on the main level. On the second level you will find 4 spacious bedrooms with an unique oversize loft. ALL CLOSETS have built-in organizers! The huge master bedroom is only outdone by the spa experience master bathroom, with soaking tub, separate shower, double vanity area, and deep walk-in closet. The oversized basement was specially designed for entertaining or comfortable living including wired theater set up, bedroom, full bathroom, game room and possible 2nd kitchen arrangement. The professional landscape fenced-in yard has extended brick paver patio for relaxation. The location is ideal to the Park, convenience of local stores or easy access to highway. This is a must see!
Property Specifics
| Single Family | |
| — | |
| Colonial | |
| 1998 | |
| Full | |
| — | |
| No | |
| 0.21 |
| Lake | |
| Greystone | |
| 150 / Annual | |
| None | |
| Public | |
| Public Sewer | |
| 10692940 | |
| 07181040130000 |
Nearby Schools
| NAME: | DISTRICT: | DISTANCE: | |
|---|---|---|---|
|
Grade School
Woodland Elementary School |
50 | — | |
|
Middle School
Woodland Middle School |
50 | Not in DB | |
|
High School
Warren Township High School |
121 | Not in DB | |
Property History
| DATE: | EVENT: | PRICE: | SOURCE: |
|---|---|---|---|
| 19 Aug, 2020 | Sold | $359,900 | MRED MLS |
| 4 Jul, 2020 | Under contract | $369,900 | MRED MLS |
| — | Last price change | $375,000 | MRED MLS |
| 18 Apr, 2020 | Listed for sale | $384,000 | MRED MLS |
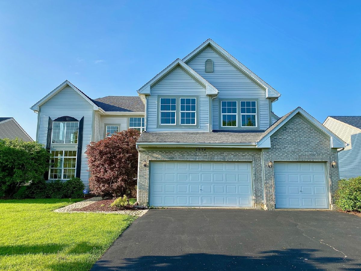
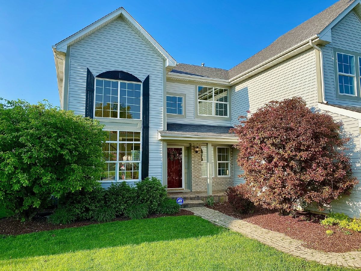
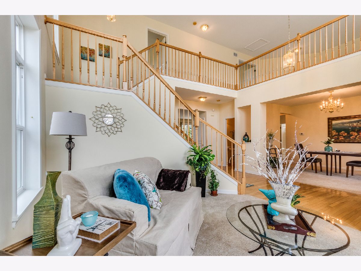
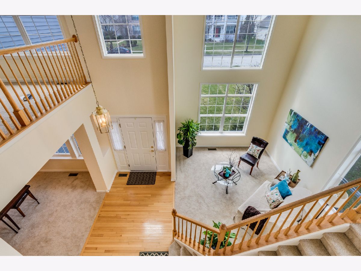
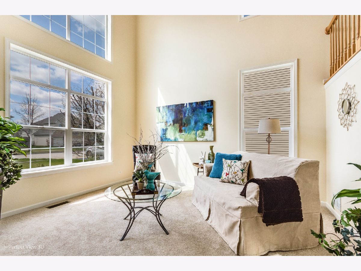
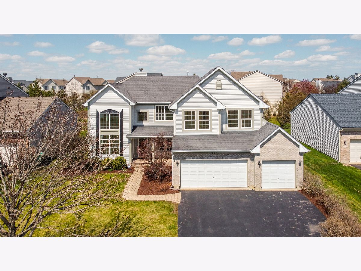
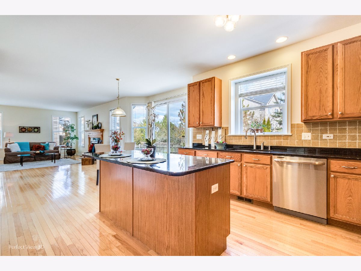
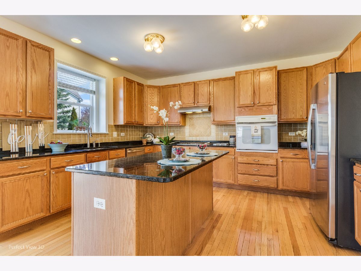
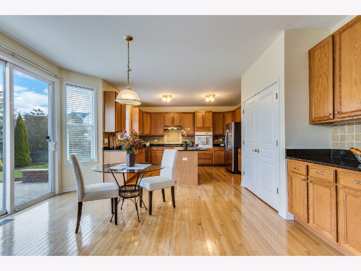
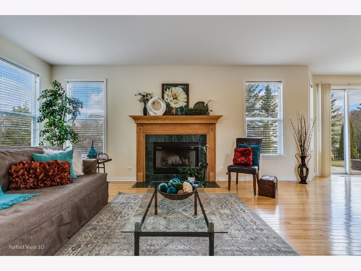
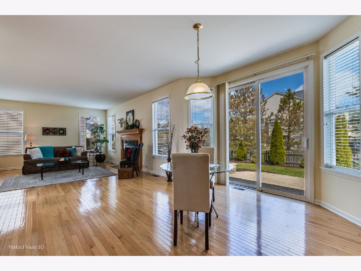
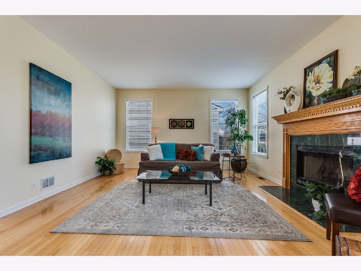
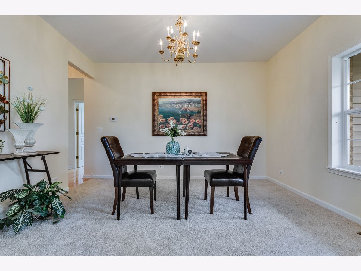
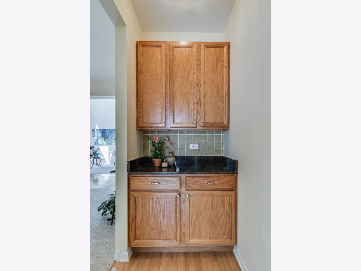
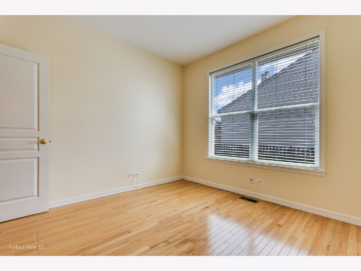
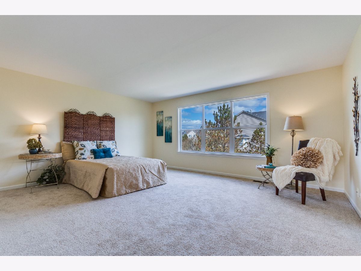
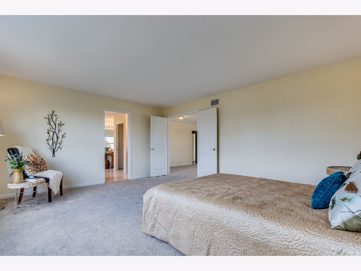
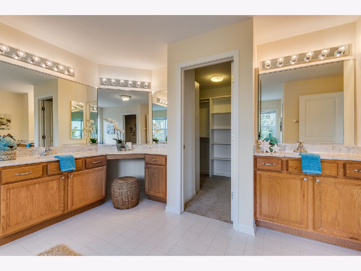
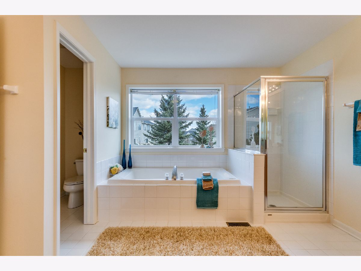
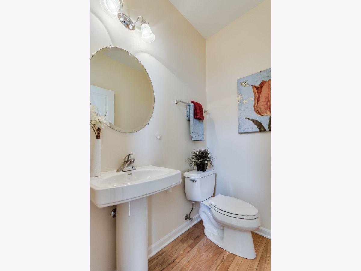
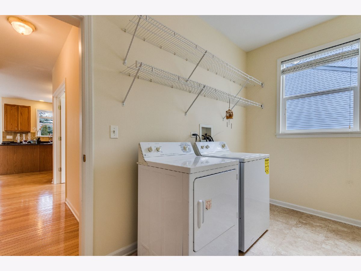
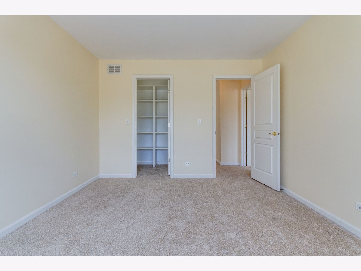
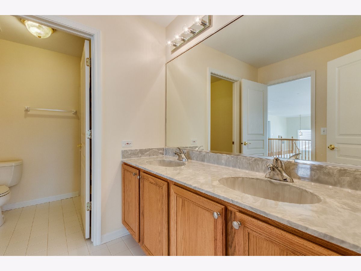
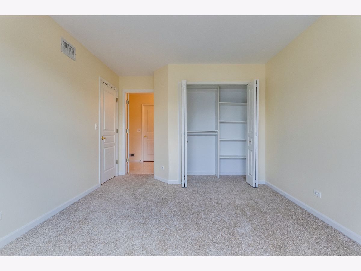
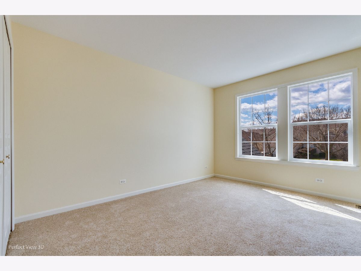
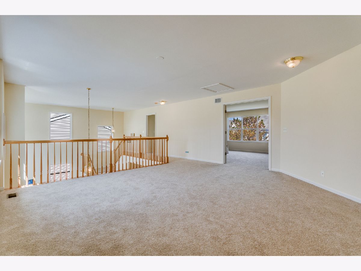
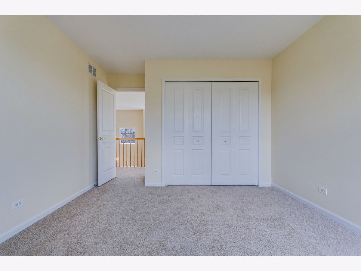
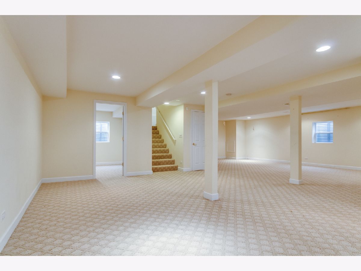
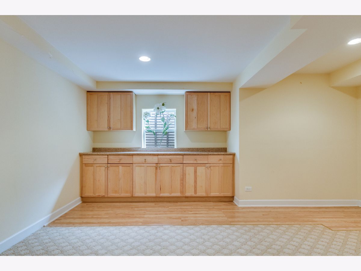
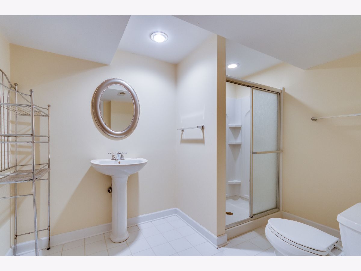
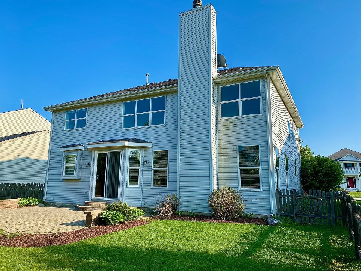
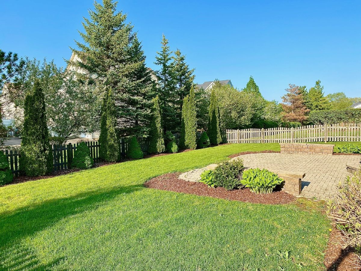
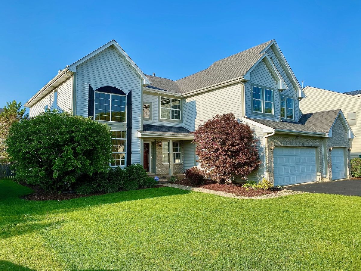
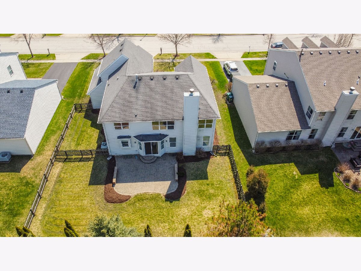
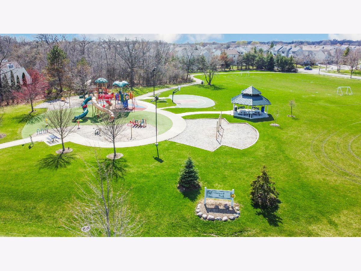
Room Specifics
Total Bedrooms: 5
Bedrooms Above Ground: 4
Bedrooms Below Ground: 1
Dimensions: —
Floor Type: Carpet
Dimensions: —
Floor Type: Carpet
Dimensions: —
Floor Type: Carpet
Dimensions: —
Floor Type: —
Full Bathrooms: 4
Bathroom Amenities: Separate Shower,Double Sink,Garden Tub
Bathroom in Basement: 1
Rooms: Loft,Office,Recreation Room,Bedroom 5,Game Room
Basement Description: Finished
Other Specifics
| 3 | |
| Concrete Perimeter | |
| Asphalt | |
| Porch, Brick Paver Patio | |
| Fenced Yard,Landscaped,Mature Trees | |
| 62X113 | |
| — | |
| Full | |
| Vaulted/Cathedral Ceilings, Bar-Dry, Hardwood Floors, First Floor Laundry, Built-in Features, Walk-In Closet(s) | |
| Range, Dishwasher, Refrigerator, Washer, Dryer, Disposal, Cooktop | |
| Not in DB | |
| Park, Curbs, Sidewalks, Street Lights, Street Paved | |
| — | |
| — | |
| Attached Fireplace Doors/Screen, Gas Starter |
Tax History
| Year | Property Taxes |
|---|---|
| 2020 | $10,223 |
Contact Agent
Nearby Similar Homes
Nearby Sold Comparables
Contact Agent
Listing Provided By
Keller Williams North Shore West





