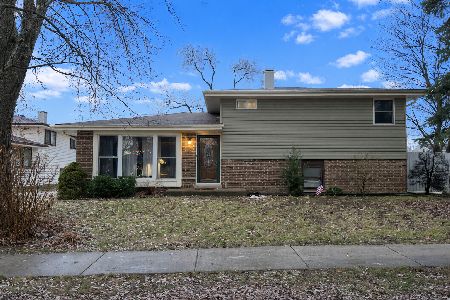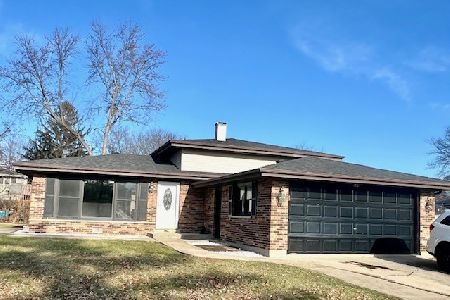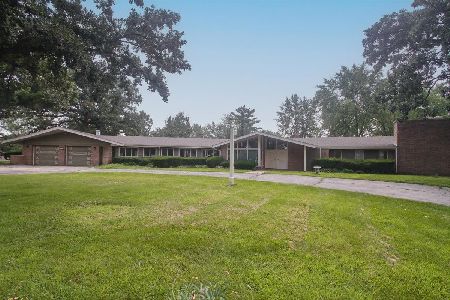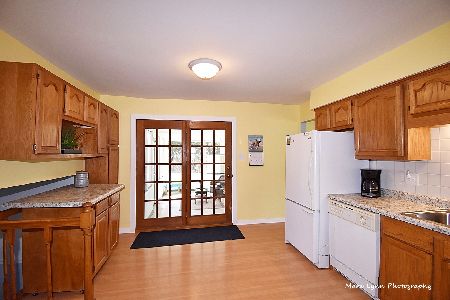788 Foster Avenue, Bartlett, Illinois 60103
$260,000
|
Sold
|
|
| Status: | Closed |
| Sqft: | 1,356 |
| Cost/Sqft: | $192 |
| Beds: | 3 |
| Baths: | 2 |
| Year Built: | 1976 |
| Property Taxes: | $6,406 |
| Days On Market: | 2795 |
| Lot Size: | 0,25 |
Description
Fall in Love with This Beautiful Home Across From the Popular Sunrise Park and Walking Trails! You are Invited in by Beautiful Hardwood Flooring, Freshly Painted Interior and an Open Floor Plan! The Expanded Living Room, Formal Dining Room & Family Room Offers You Plenty of Space to Entertain Guests. Your Gourmet Kitchen Features a Large Island for Prep Work, Stainless Steel Appliances and a Pantry. Enjoy Sipping Your Morning Coffee in Your Three Seasons Room Overlooking Your Back Yard. Stay Cool in Your Above Ground Pool with an Amazing Deck in Your Fully Fenced Yard w/ Brick Paver Patio. Home Also Features a Brand New Roof and Newer Furnace, AC & Siding! You Can't Beat the Location! Walking Distance to the Elementary School and a Great Park Featuring Frisbee Golf, Fishing, Basketball Courts and a Playground! Just Minutes From Golf Course, Library, Shopping and Dining! Don't Miss This Gem!
Property Specifics
| Single Family | |
| — | |
| — | |
| 1976 | |
| English | |
| MAPLE | |
| No | |
| 0.25 |
| Du Page | |
| Apple Orchard | |
| 0 / Not Applicable | |
| None | |
| Public | |
| Public Sewer | |
| 09959877 | |
| 0110106052 |
Nearby Schools
| NAME: | DISTRICT: | DISTANCE: | |
|---|---|---|---|
|
Grade School
Sycamore Trails Elementary Schoo |
46 | — | |
|
Middle School
East View Middle School |
46 | Not in DB | |
|
High School
Bartlett High School |
46 | Not in DB | |
Property History
| DATE: | EVENT: | PRICE: | SOURCE: |
|---|---|---|---|
| 29 Jun, 2009 | Sold | $237,900 | MRED MLS |
| 1 Jun, 2009 | Under contract | $260,000 | MRED MLS |
| — | Last price change | $269,900 | MRED MLS |
| 15 Apr, 2009 | Listed for sale | $269,900 | MRED MLS |
| 22 Jun, 2018 | Sold | $260,000 | MRED MLS |
| 24 May, 2018 | Under contract | $259,900 | MRED MLS |
| 23 May, 2018 | Listed for sale | $259,900 | MRED MLS |
Room Specifics
Total Bedrooms: 3
Bedrooms Above Ground: 3
Bedrooms Below Ground: 0
Dimensions: —
Floor Type: Hardwood
Dimensions: —
Floor Type: Hardwood
Full Bathrooms: 2
Bathroom Amenities: —
Bathroom in Basement: 0
Rooms: Sun Room
Basement Description: Finished
Other Specifics
| 2 | |
| Concrete Perimeter | |
| Concrete | |
| Patio, Above Ground Pool | |
| Fenced Yard | |
| 66 X 168 X 66 X 166 | |
| — | |
| None | |
| Hardwood Floors | |
| Range, Microwave, Dishwasher, Refrigerator, Disposal, Stainless Steel Appliance(s) | |
| Not in DB | |
| Sidewalks, Street Lights, Street Paved | |
| — | |
| — | |
| — |
Tax History
| Year | Property Taxes |
|---|---|
| 2009 | $5,278 |
| 2018 | $6,406 |
Contact Agent
Nearby Similar Homes
Nearby Sold Comparables
Contact Agent
Listing Provided By
john greene, Realtor










