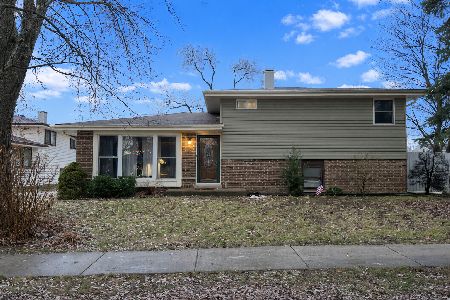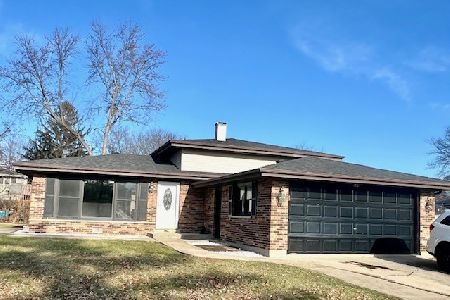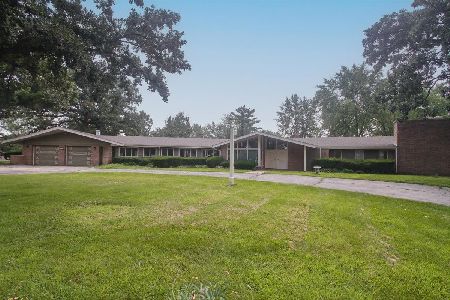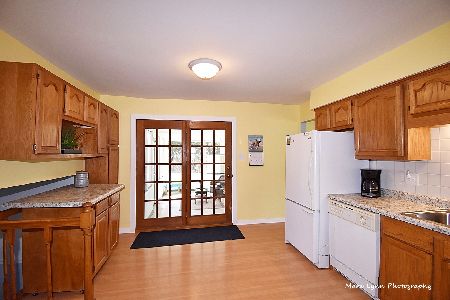1091 Martingale Drive, Bartlett, Illinois 60103
$233,000
|
Sold
|
|
| Status: | Closed |
| Sqft: | 1,804 |
| Cost/Sqft: | $134 |
| Beds: | 4 |
| Baths: | 2 |
| Year Built: | — |
| Property Taxes: | $5,994 |
| Days On Market: | 3943 |
| Lot Size: | 0,51 |
Description
Exceptional split level, Meticulously maintained with many upgrades and improvements. Extra large lot for additional additions or a garage. This lot is one of the largest in the subdivision. Light and bright interior with Laminate flooring throughout. Wonderful Apple valley community.
Property Specifics
| Single Family | |
| — | |
| Bi-Level | |
| — | |
| None | |
| ORIGINAL MODEL HOME | |
| No | |
| 0.51 |
| Du Page | |
| — | |
| 0 / Not Applicable | |
| None | |
| Public | |
| Public Sewer | |
| 08879393 | |
| 0110106023 |
Nearby Schools
| NAME: | DISTRICT: | DISTANCE: | |
|---|---|---|---|
|
Grade School
Sycamore Trails Elementary Schoo |
46 | — | |
|
Middle School
East View Middle School |
46 | Not in DB | |
|
High School
Bartlett High School |
46 | Not in DB | |
Property History
| DATE: | EVENT: | PRICE: | SOURCE: |
|---|---|---|---|
| 21 Aug, 2015 | Sold | $233,000 | MRED MLS |
| 9 Jul, 2015 | Under contract | $240,900 | MRED MLS |
| — | Last price change | $249,900 | MRED MLS |
| 1 Apr, 2015 | Listed for sale | $254,900 | MRED MLS |
Room Specifics
Total Bedrooms: 4
Bedrooms Above Ground: 4
Bedrooms Below Ground: 0
Dimensions: —
Floor Type: Wood Laminate
Dimensions: —
Floor Type: Wood Laminate
Dimensions: —
Floor Type: Wood Laminate
Full Bathrooms: 2
Bathroom Amenities: —
Bathroom in Basement: 0
Rooms: No additional rooms
Basement Description: None
Other Specifics
| 2 | |
| — | |
| Asphalt | |
| — | |
| Corner Lot | |
| 130X170 | |
| — | |
| None | |
| Wood Laminate Floors | |
| Range, Dishwasher, Refrigerator, Washer, Dryer, Disposal | |
| Not in DB | |
| — | |
| — | |
| — | |
| — |
Tax History
| Year | Property Taxes |
|---|---|
| 2015 | $5,994 |
Contact Agent
Nearby Similar Homes
Nearby Sold Comparables
Contact Agent
Listing Provided By
RE/MAX Suburban










