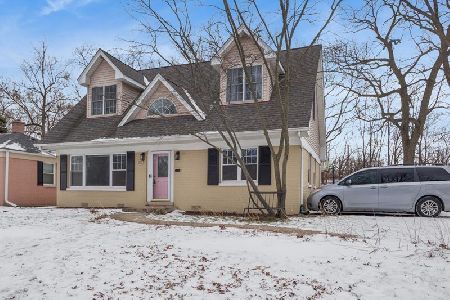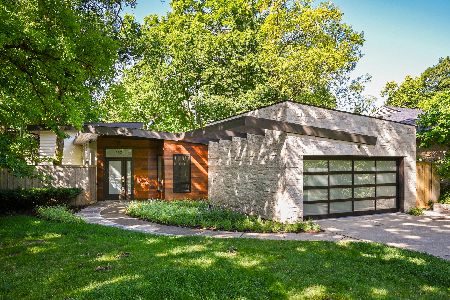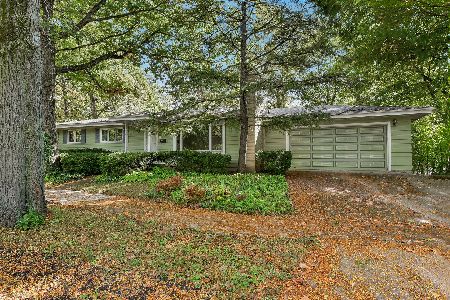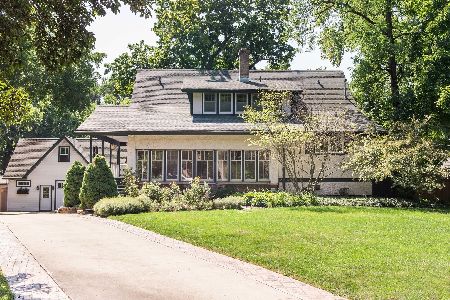788 Willis Street, Glen Ellyn, Illinois 60137
$750,000
|
Sold
|
|
| Status: | Closed |
| Sqft: | 2,789 |
| Cost/Sqft: | $284 |
| Beds: | 4 |
| Baths: | 4 |
| Year Built: | 2002 |
| Property Taxes: | $20,693 |
| Days On Market: | 3114 |
| Lot Size: | 0,19 |
Description
If Tiffany's offered homes...This Lake Ellyn area gem would be showcased. The often admired residence evokes a patina of the past yet designed for the way families live today. Proportioned grandly with exquisite details, find understated elegance plus practical living spaces. Enjoy the striking towered reception foyer with curved 2nd floor landing, 9' & 10' ceilings, 20x18 Great Rm with 10' beamed ceiling, showstopper English lower level family rm, game rm&private 4th bedrm suite, top quality Pella windows throughout. Find upscale finishes that include an array of custom built-in cabinetry, extensive lighting, all important mud rm. Proportioned grandly, the rooms offer large scale spaces for entertaining along with cozy get-away places. Coveted location just blocks to Lake Ellyn, town, train, Glenbard West high school, Prairie Path, shops, restaurants, library. Perfect blend of easy elegance, location&timeless design. The lot is sized for busy people who would rather be relaxing.
Property Specifics
| Single Family | |
| — | |
| Tudor | |
| 2002 | |
| Full,English | |
| TUDOR | |
| No | |
| 0.19 |
| Du Page | |
| — | |
| 0 / Not Applicable | |
| None | |
| Lake Michigan | |
| Sewer-Storm | |
| 09693017 | |
| 0511408026 |
Nearby Schools
| NAME: | DISTRICT: | DISTANCE: | |
|---|---|---|---|
|
Grade School
Ben Franklin Elementary School |
41 | — | |
|
Middle School
Hadley Junior High School |
41 | Not in DB | |
|
High School
Glenbard West High School |
87 | Not in DB | |
Property History
| DATE: | EVENT: | PRICE: | SOURCE: |
|---|---|---|---|
| 29 Mar, 2018 | Sold | $750,000 | MRED MLS |
| 13 Feb, 2018 | Under contract | $792,000 | MRED MLS |
| — | Last price change | $797,000 | MRED MLS |
| 17 Jul, 2017 | Listed for sale | $819,000 | MRED MLS |
Room Specifics
Total Bedrooms: 4
Bedrooms Above Ground: 4
Bedrooms Below Ground: 0
Dimensions: —
Floor Type: Carpet
Dimensions: —
Floor Type: Carpet
Dimensions: —
Floor Type: Carpet
Full Bathrooms: 4
Bathroom Amenities: Whirlpool,Separate Shower,Double Sink
Bathroom in Basement: 1
Rooms: Foyer,Den,Mud Room,Recreation Room
Basement Description: Finished
Other Specifics
| 2 | |
| Concrete Perimeter | |
| Concrete | |
| Patio | |
| Landscaped | |
| 162X19X75X48X53X133 | |
| Unfinished | |
| Full | |
| Skylight(s), Hardwood Floors, Second Floor Laundry | |
| Range, Dishwasher, Refrigerator, Disposal | |
| Not in DB | |
| Curbs, Sidewalks, Street Lights, Street Paved | |
| — | |
| — | |
| Gas Log, Gas Starter |
Tax History
| Year | Property Taxes |
|---|---|
| 2018 | $20,693 |
Contact Agent
Nearby Similar Homes
Nearby Sold Comparables
Contact Agent
Listing Provided By
RE/MAX Suburban











