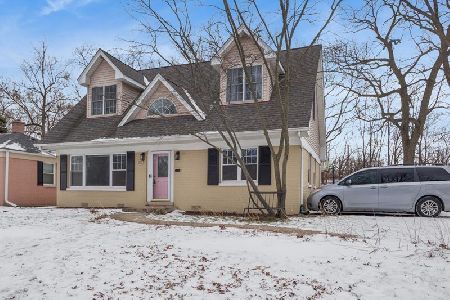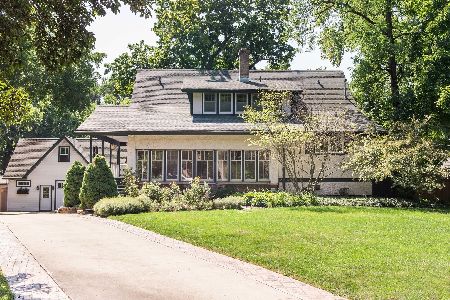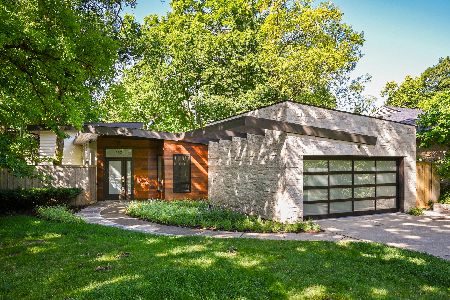791 Willis Street, Glen Ellyn, Illinois 60137
$408,500
|
Sold
|
|
| Status: | Closed |
| Sqft: | 1,719 |
| Cost/Sqft: | $244 |
| Beds: | 3 |
| Baths: | 3 |
| Year Built: | 1961 |
| Property Taxes: | $9,892 |
| Days On Market: | 1569 |
| Lot Size: | 0,26 |
Description
Mid Century Modern Ranch in a fabulous north side neighborhood! Home is 1700 sq feet on 1/4+ acre lot, 3 blocks from Glenbard West High School/Lake Ellyn and 5 blocks to train! Full finished basement, many original fixtures. Need we say more? Two-car attached garage with gravel overflow area. Wood floors! White marble fireplace in the spacious living room. Wood burning fireplace in the family room with huge windows and sliding glass door to the deck. Master bedroom has a large bay window facing south for gorgeous views of the wooded backyard. 1 full bath and 1/2 bath on the main level. And it gets better! Full finished basement with radiant heated floors, wet bar, and full bath, great for entertaining. Working intercom system too! Great size home for renovation. This is an AS IS sale.
Property Specifics
| Single Family | |
| — | |
| Ranch | |
| 1961 | |
| Full | |
| — | |
| No | |
| 0.26 |
| Du Page | |
| — | |
| — / Not Applicable | |
| None | |
| Lake Michigan | |
| Public Sewer | |
| 11242682 | |
| 0511411015 |
Nearby Schools
| NAME: | DISTRICT: | DISTANCE: | |
|---|---|---|---|
|
Grade School
Ben Franklin Elementary School |
41 | — | |
|
Middle School
Hadley Junior High School |
41 | Not in DB | |
|
High School
Glenbard West High School |
87 | Not in DB | |
Property History
| DATE: | EVENT: | PRICE: | SOURCE: |
|---|---|---|---|
| 28 Jan, 2022 | Sold | $408,500 | MRED MLS |
| 12 Nov, 2021 | Under contract | $419,000 | MRED MLS |
| — | Last price change | $429,000 | MRED MLS |
| 9 Oct, 2021 | Listed for sale | $450,000 | MRED MLS |
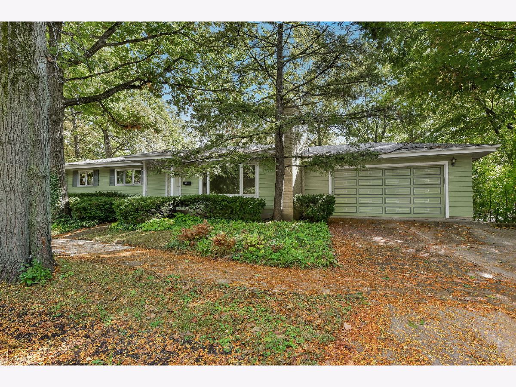
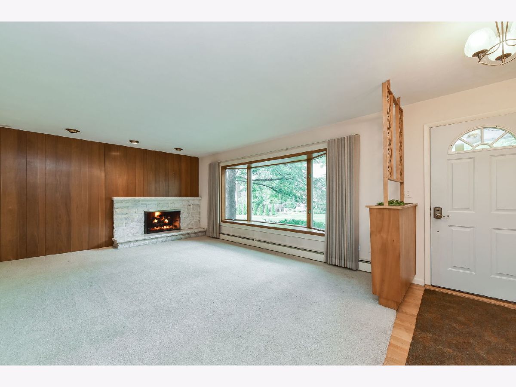
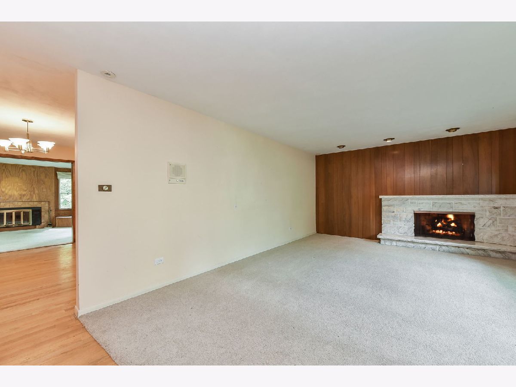
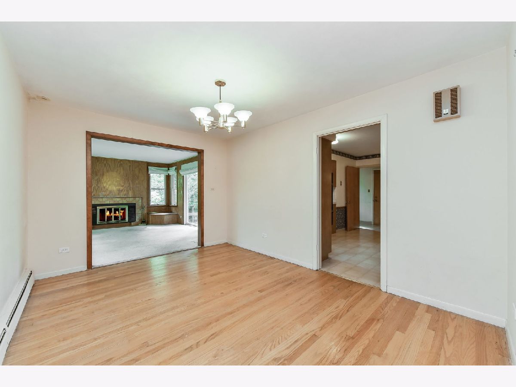
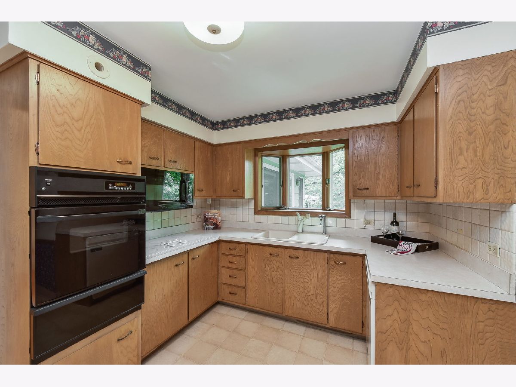
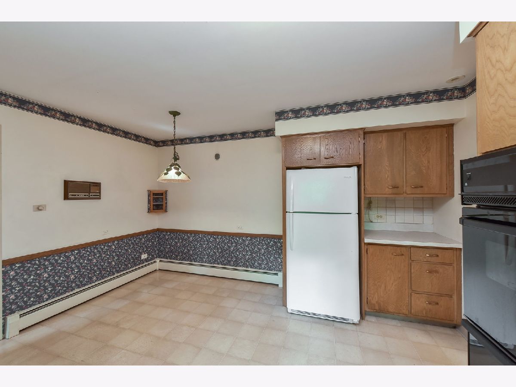
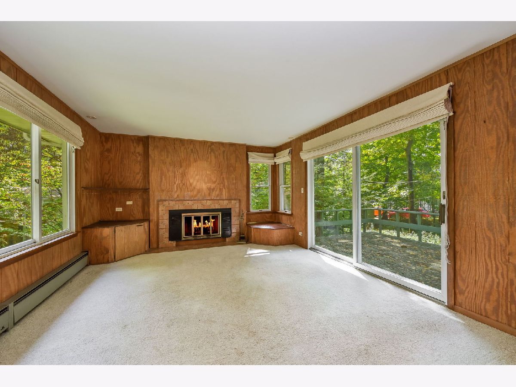
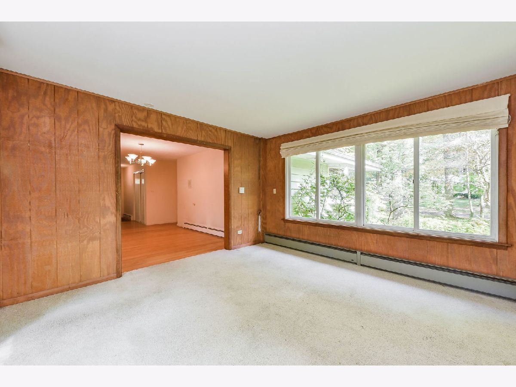
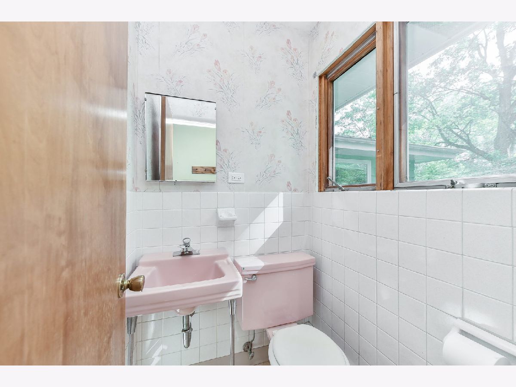
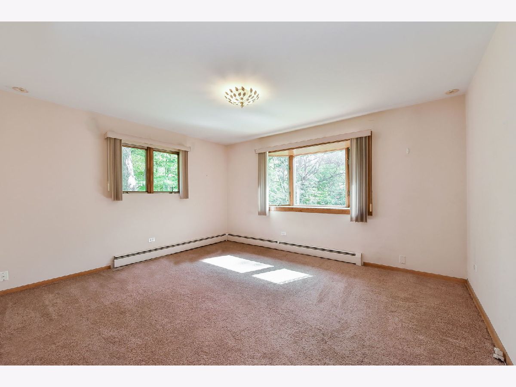
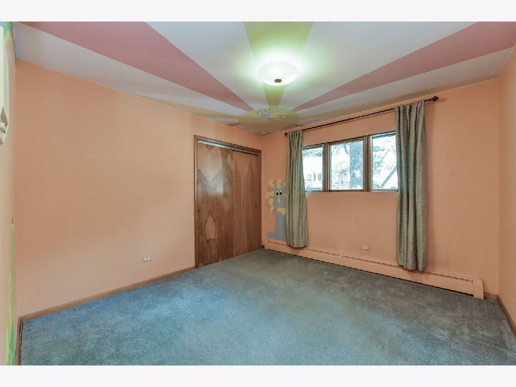
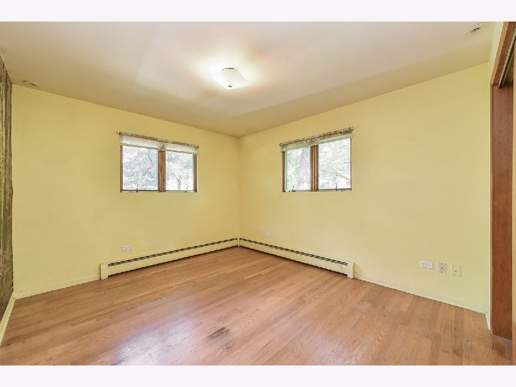
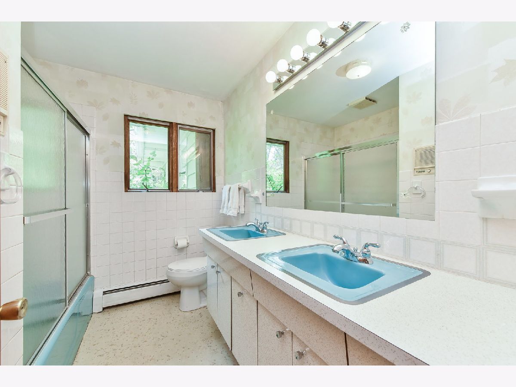
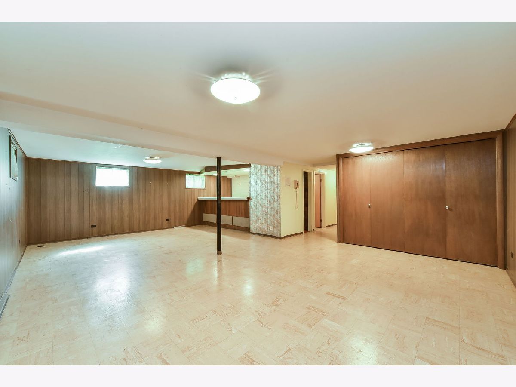
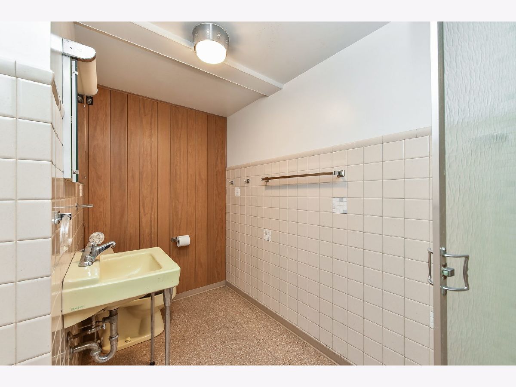
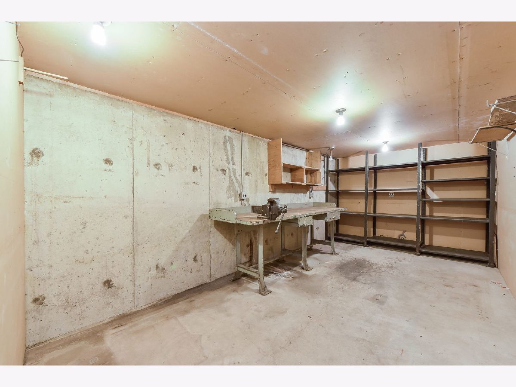
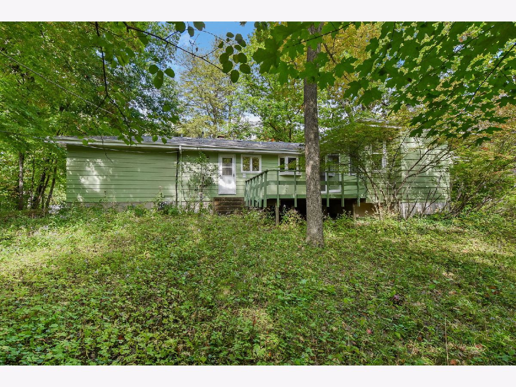
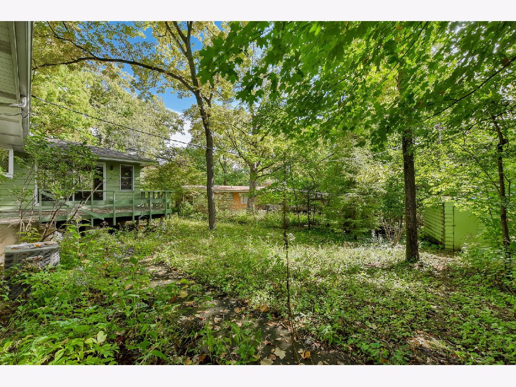
Room Specifics
Total Bedrooms: 3
Bedrooms Above Ground: 3
Bedrooms Below Ground: 0
Dimensions: —
Floor Type: —
Dimensions: —
Floor Type: —
Full Bathrooms: 3
Bathroom Amenities: Double Sink
Bathroom in Basement: 1
Rooms: Eating Area,Office,Recreation Room,Workshop
Basement Description: Finished
Other Specifics
| 2 | |
| — | |
| — | |
| Deck | |
| Corner Lot,Wooded,Mature Trees,Sidewalks,Streetlights | |
| 102X120X70X70X49 | |
| — | |
| — | |
| Bar-Wet, Hardwood Floors, First Floor Bedroom, First Floor Full Bath | |
| Double Oven, Microwave, Dishwasher, Dryer, Disposal, Gas Cooktop, Intercom | |
| Not in DB | |
| Park, Curbs, Sidewalks, Street Lights, Street Paved | |
| — | |
| — | |
| Wood Burning, Electric |
Tax History
| Year | Property Taxes |
|---|---|
| 2022 | $9,892 |
Contact Agent
Nearby Similar Homes
Nearby Sold Comparables
Contact Agent
Listing Provided By
Keller Williams Infinity

