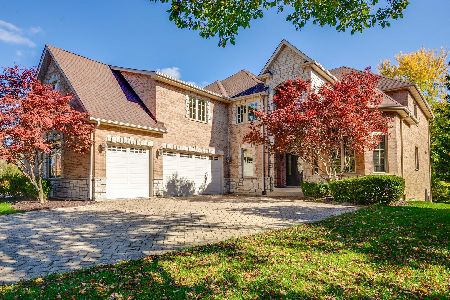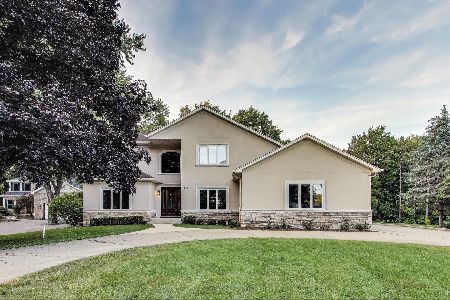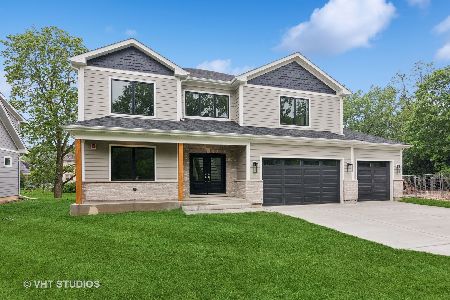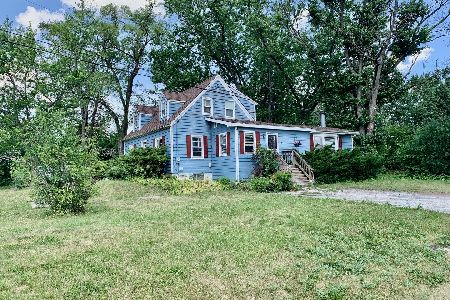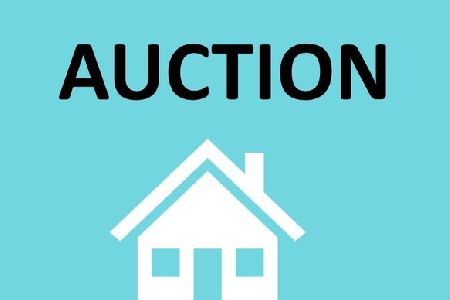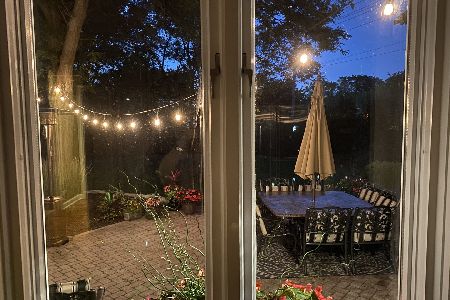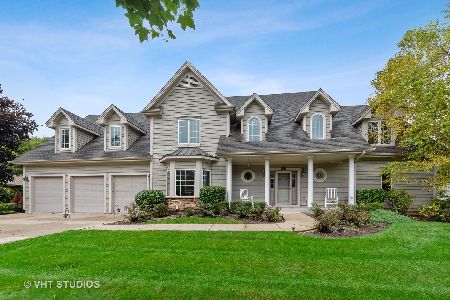795 Anthony Drive, Palatine, Illinois 60067
$665,000
|
Sold
|
|
| Status: | Closed |
| Sqft: | 4,013 |
| Cost/Sqft: | $168 |
| Beds: | 5 |
| Baths: | 6 |
| Year Built: | 2015 |
| Property Taxes: | $17,584 |
| Days On Market: | 1489 |
| Lot Size: | 0,27 |
Description
Lovely all-brick 2-story executive home with 5 bedrooms plus a main floor office, 6 full baths, a full finished walkout basement, private yard with large playset and hot tub. Upgrades galore, brimming with craftsmanship from end to end, adorning this spacious, open floor plan, with elegantly appointed finishes and fixtures, mocha-colored oak hardwoods, crown moldings and artisan quality throughout. Freshly painted interiors with on-trend colors. Paver brick driveway, walkway and patio. Soaring 2-story foyer illumined by a gorgeous crystal chandelier and clear ornately leaded windows and door. Beamed wood and sculptured tray ceilings. Gourmet kitchen to die for with white granite counters and island, custom backsplash, cabinets, and lighting, high-end stainless steel appliances, all opening to a huge great room with vaulted ceilings, regal crafted wood fireplace, and overarching balcony and stairway. Main floor also hosts the 5th bedroom, an office, dining room, and full bath. All 4 top floor bedrooms have large closet spaces with organizers, private en suite bathrooms featuring jet tubs, upgraded vanities, custom cabinetry, and decorative mirrors, lighting, and fixtures. The 6th full bath is in this gorgeously finished walkout basement. Central vacuum. Two HVAC systems for zoned climate control. Radon system installed. Close to parks, playgrounds, forest preserves, golf courses, restaurants, shopping, entertainment, major commuter ways, the Metra, and award-winning schools! This one's a 10+. Catch it while you can! And note: iBuyers welcome!!!
Property Specifics
| Single Family | |
| — | |
| — | |
| 2015 | |
| Full | |
| — | |
| No | |
| 0.27 |
| Cook | |
| Prairie Creek Estates | |
| 0 / Not Applicable | |
| None | |
| Public | |
| Public Sewer | |
| 11265651 | |
| 02101020440000 |
Nearby Schools
| NAME: | DISTRICT: | DISTANCE: | |
|---|---|---|---|
|
Grade School
Gray M Sanborn Elementary School |
15 | — | |
|
Middle School
Walter R Sundling Junior High Sc |
15 | Not in DB | |
|
High School
Palatine High School |
211 | Not in DB | |
Property History
| DATE: | EVENT: | PRICE: | SOURCE: |
|---|---|---|---|
| 9 May, 2017 | Under contract | $0 | MRED MLS |
| 27 Apr, 2017 | Listed for sale | $0 | MRED MLS |
| 29 Dec, 2021 | Sold | $665,000 | MRED MLS |
| 17 Nov, 2021 | Under contract | $674,900 | MRED MLS |
| 10 Nov, 2021 | Listed for sale | $674,900 | MRED MLS |
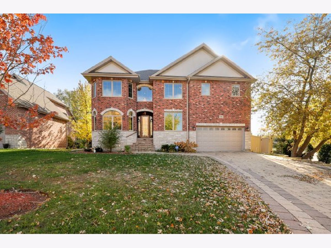
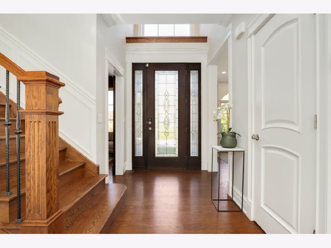
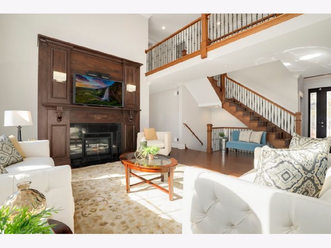
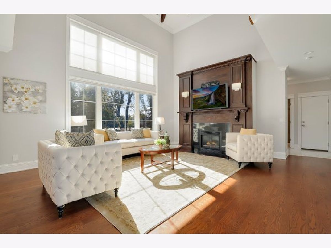
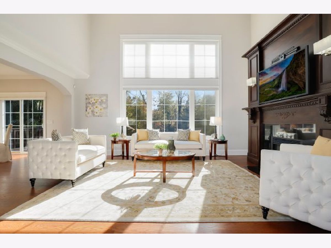
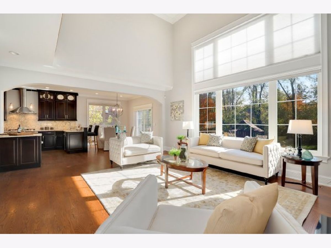
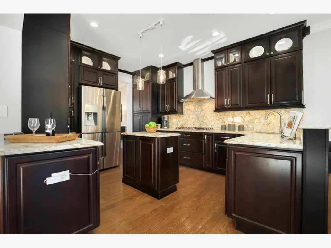
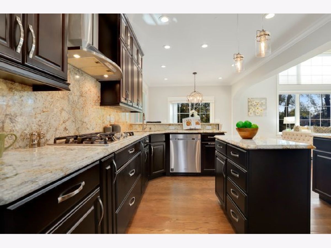
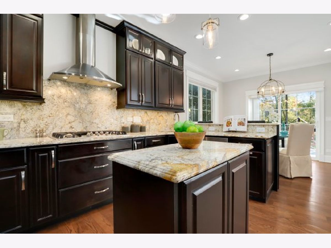
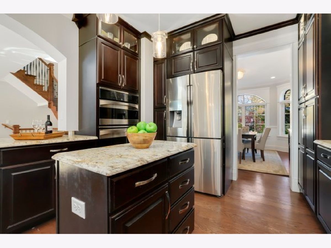
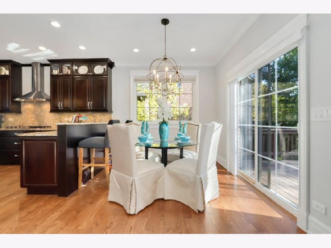
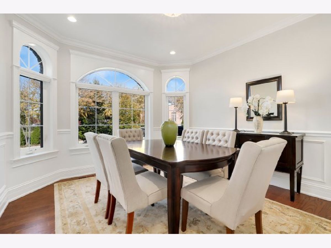
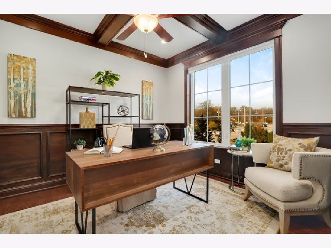
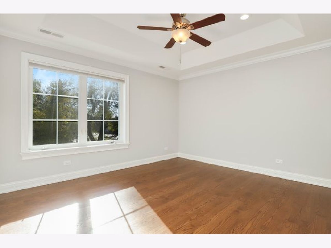
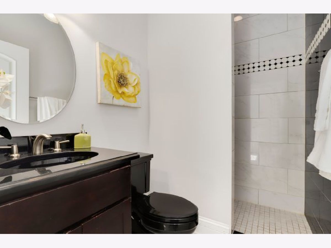
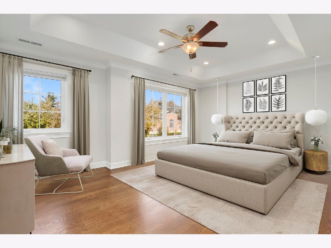
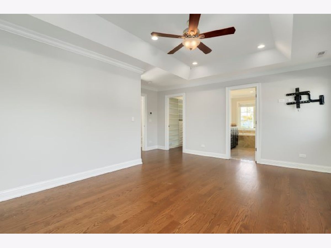
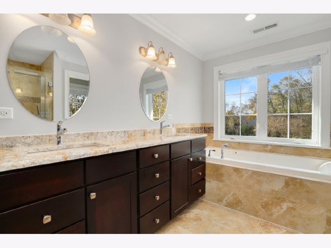
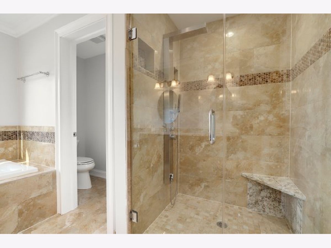
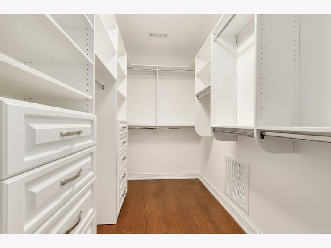
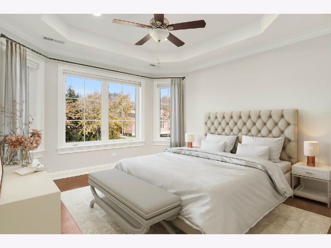
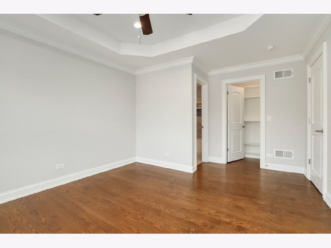
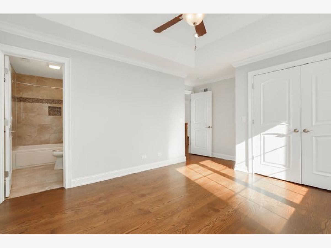
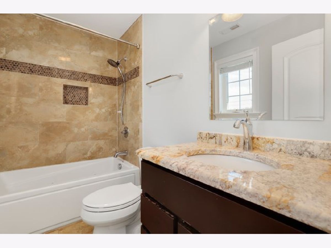
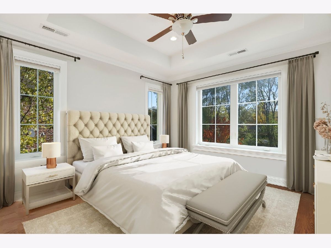
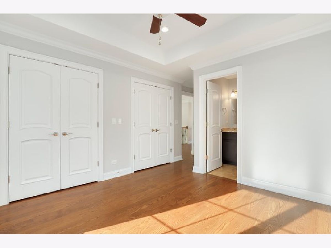
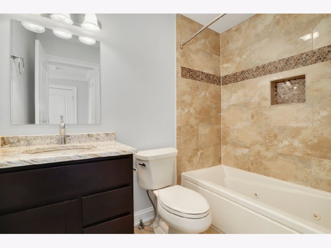
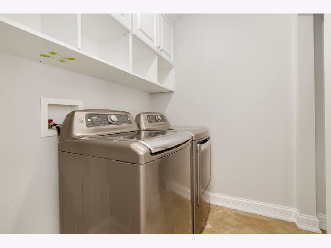
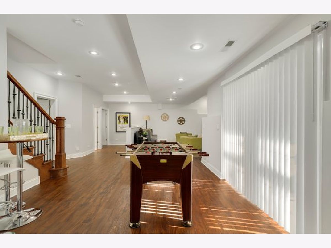
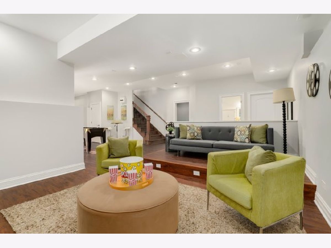
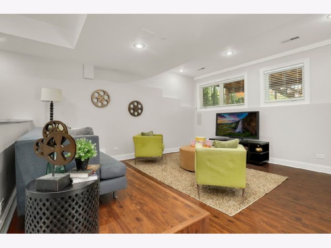
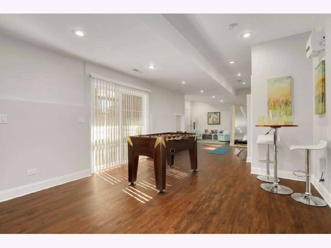
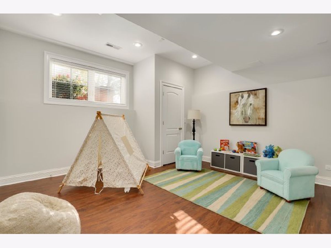
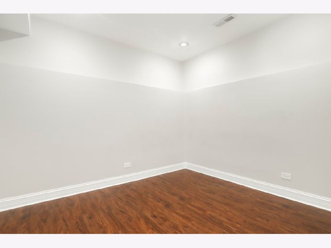
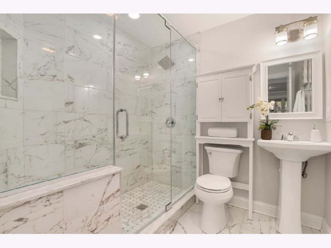
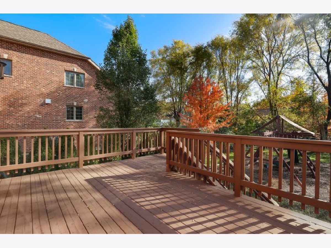
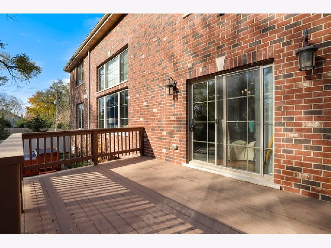
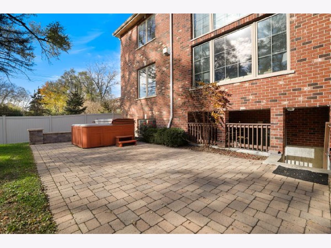
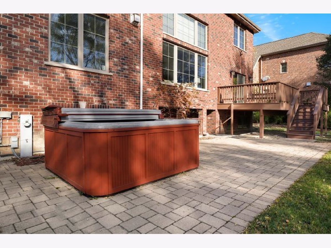
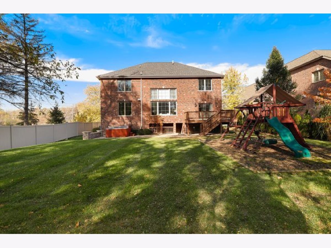
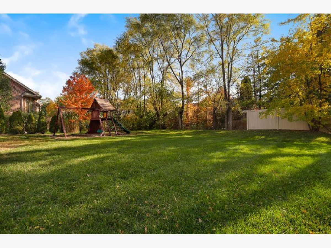
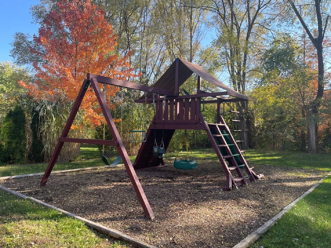
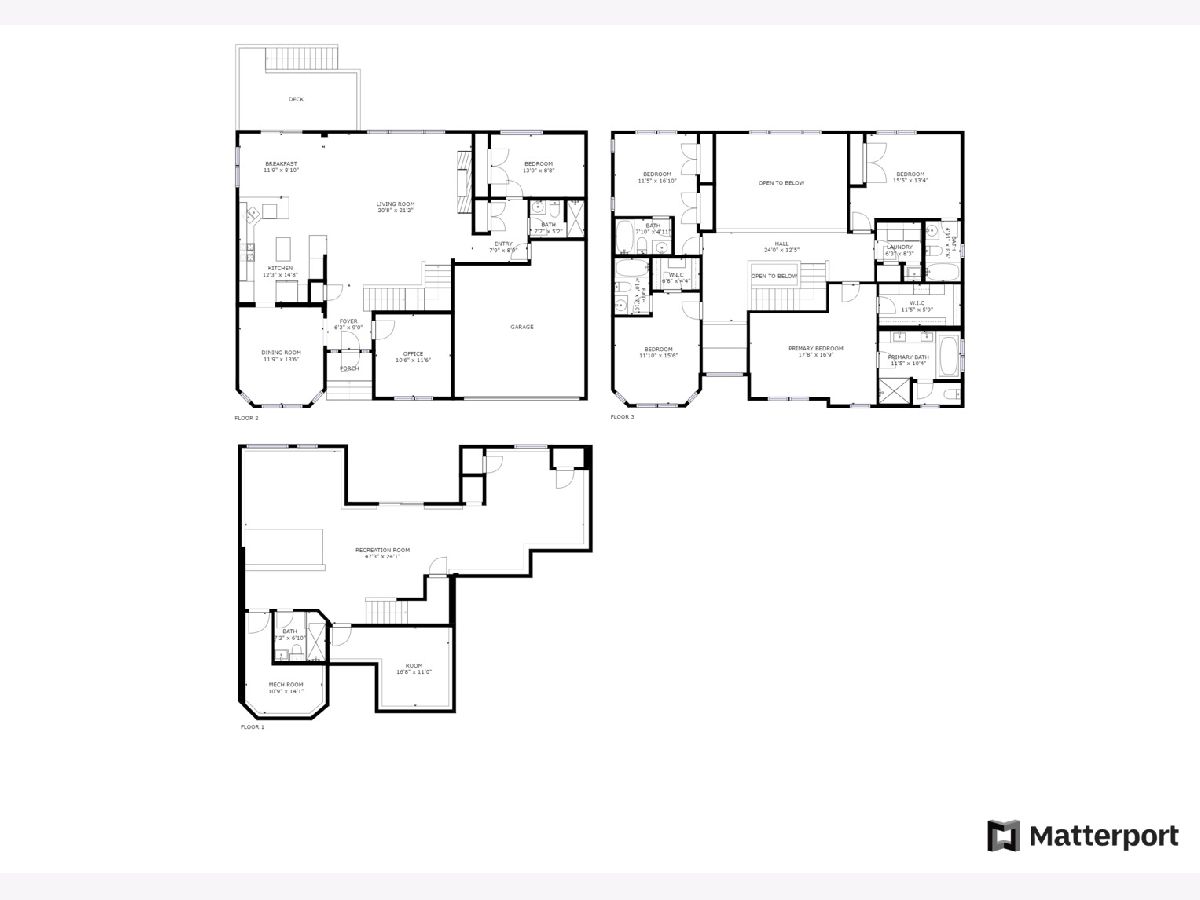
Room Specifics
Total Bedrooms: 5
Bedrooms Above Ground: 5
Bedrooms Below Ground: 0
Dimensions: —
Floor Type: Hardwood
Dimensions: —
Floor Type: Hardwood
Dimensions: —
Floor Type: Hardwood
Dimensions: —
Floor Type: —
Full Bathrooms: 6
Bathroom Amenities: Whirlpool,Separate Shower,Double Sink
Bathroom in Basement: 1
Rooms: Office,Storage,Breakfast Room,Bedroom 5
Basement Description: Finished
Other Specifics
| 2 | |
| — | |
| Brick | |
| Deck, Patio, Hot Tub | |
| Corner Lot,Fenced Yard | |
| 80X146 | |
| Pull Down Stair | |
| Full | |
| Vaulted/Cathedral Ceilings, Hardwood Floors, Heated Floors, Second Floor Laundry, First Floor Full Bath, Walk-In Closet(s) | |
| Double Oven, Microwave, Dishwasher, Refrigerator, Washer, Dryer, Disposal, Stainless Steel Appliance(s), Cooktop, Built-In Oven, Range Hood | |
| Not in DB | |
| Park, Tennis Court(s), Lake, Curbs, Sidewalks, Street Lights, Street Paved, Other | |
| — | |
| — | |
| Gas Log, Gas Starter |
Tax History
| Year | Property Taxes |
|---|---|
| 2021 | $17,584 |
Contact Agent
Nearby Similar Homes
Nearby Sold Comparables
Contact Agent
Listing Provided By
Redfin Corporation

