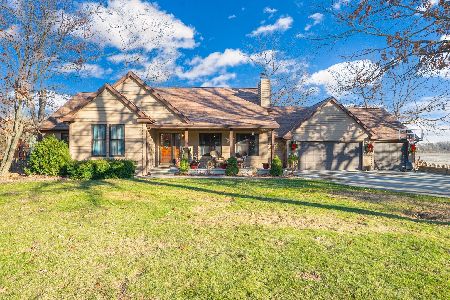7895 Arrowleaf Trail, Coal City, Illinois 60416
$552,000
|
Sold
|
|
| Status: | Closed |
| Sqft: | 4,300 |
| Cost/Sqft: | $130 |
| Beds: | 4 |
| Baths: | 4 |
| Year Built: | 2001 |
| Property Taxes: | $11,272 |
| Days On Market: | 1700 |
| Lot Size: | 0,99 |
Description
A true gem of a home awaits the purchaser of this spectacular, spacious yet comfortable home on 1 acre in Prairie Oaks Subdivision. Every comfort and amenity you could dream of is available in this 6 bedroom, 3 1/2 bath home. Inside and out, from the gleaming hardwoods to the vaulted loft living spaces, to the eye-popping back yard featuring expansive deck, paver patio with firepit, an in-ground pool. Entertaining will be a breeze with the convenient and open layout. At almost 4,300 square feet of living space plus a finished partial-basement, there are 6 bedrooms throughout, a stunning Master suite with jetted spa tub, upstairs Family Room, formal and informal Dining Rooms, home Office, and much more. Dual furnaces, central air conditioners, and hot water heaters make for greater efficiency. Additional washer/dryer hookups available in lower level bathroom. This home just recently had new roof and leafguard-gutters installed. The wide wrap-around front porch offers a quiet relaxing space. There is a 4-car attached, heated garage offering 2 double doors. 2 garage spaces are extra deep for oversized vehicles. Also included is a detached 2 1/2 car garage. Now in the village limits of Coal City offers city water and sewer. You can enjoy nature from every window and your amazing back yard.
Property Specifics
| Single Family | |
| — | |
| — | |
| 2001 | |
| Partial | |
| — | |
| No | |
| 0.99 |
| Grundy | |
| Prairie Oaks | |
| 225 / Annual | |
| None | |
| Public | |
| Public Sewer | |
| 11119308 | |
| 0623227007 |
Nearby Schools
| NAME: | DISTRICT: | DISTANCE: | |
|---|---|---|---|
|
Grade School
Coal City Elementary School |
1 | — | |
|
Middle School
Coal City Middle School |
1 | Not in DB | |
|
High School
Coal City High School |
1 | Not in DB | |
Property History
| DATE: | EVENT: | PRICE: | SOURCE: |
|---|---|---|---|
| 14 Nov, 2007 | Sold | $410,000 | MRED MLS |
| 13 Oct, 2007 | Under contract | $429,900 | MRED MLS |
| — | Last price change | $449,900 | MRED MLS |
| 8 Jun, 2007 | Listed for sale | $449,900 | MRED MLS |
| 19 Jul, 2021 | Sold | $552,000 | MRED MLS |
| 18 Jun, 2021 | Under contract | $559,000 | MRED MLS |
| 10 Jun, 2021 | Listed for sale | $559,000 | MRED MLS |


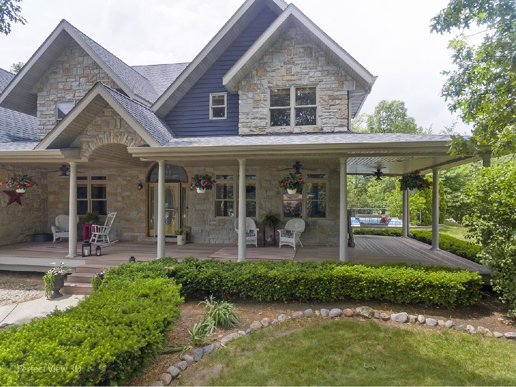
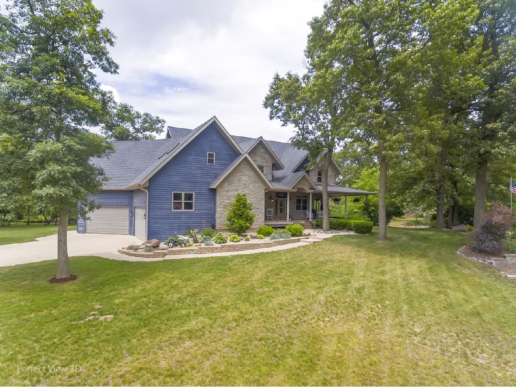
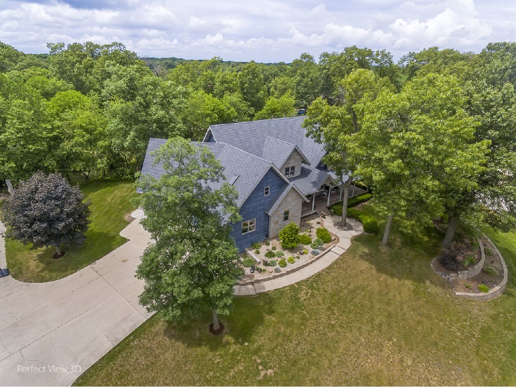

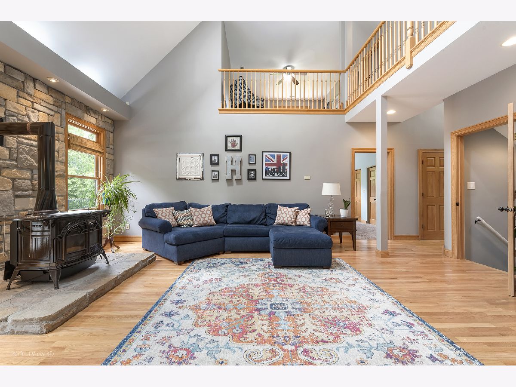
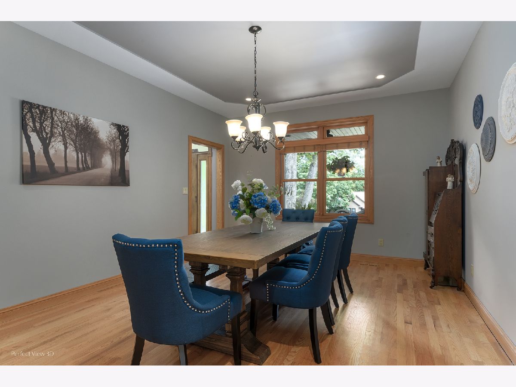

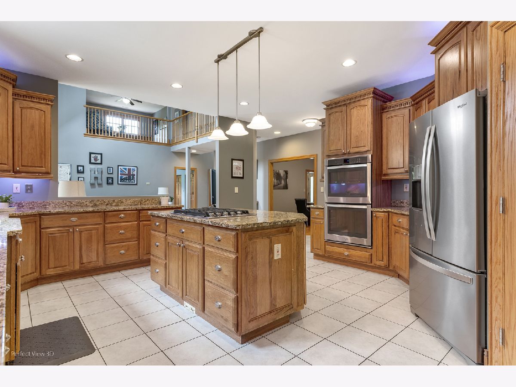


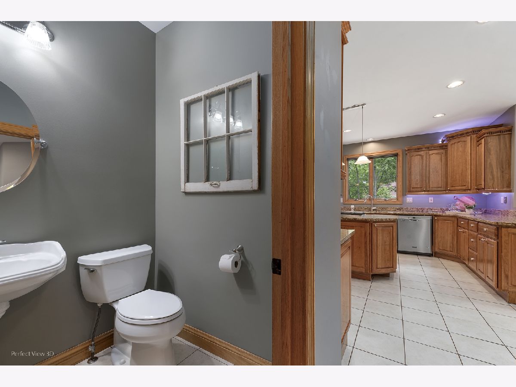

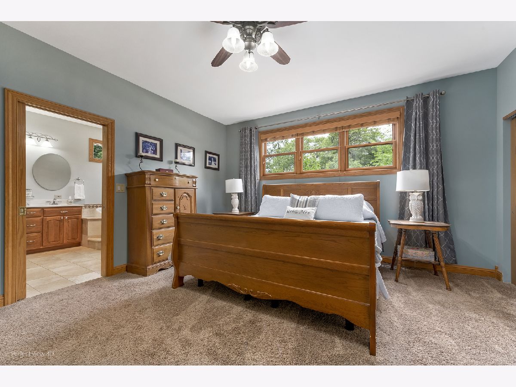
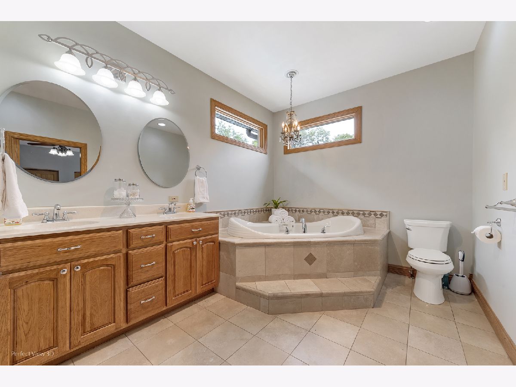
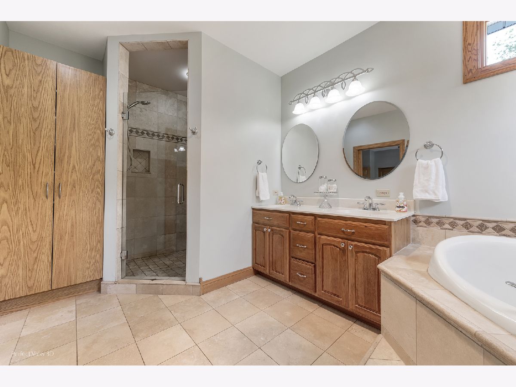

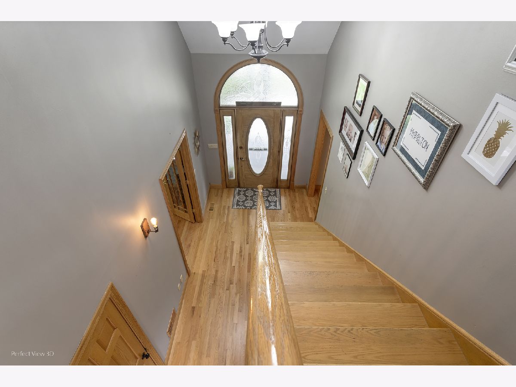

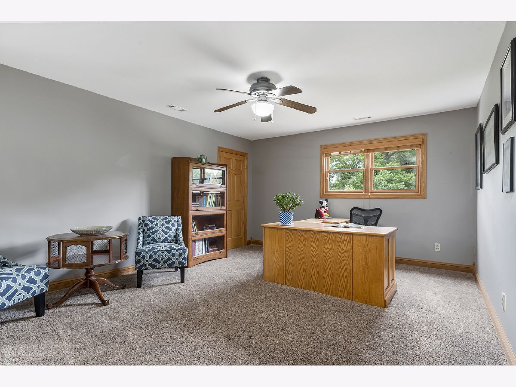

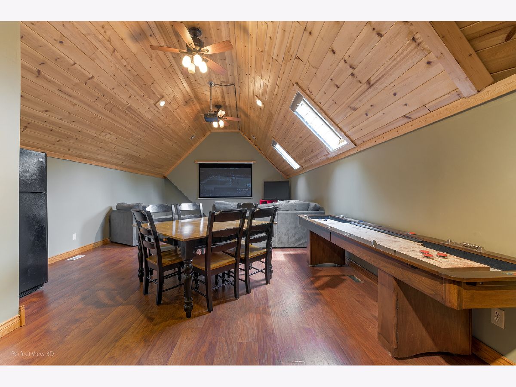



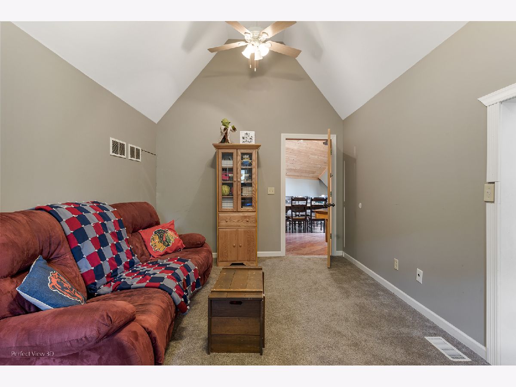
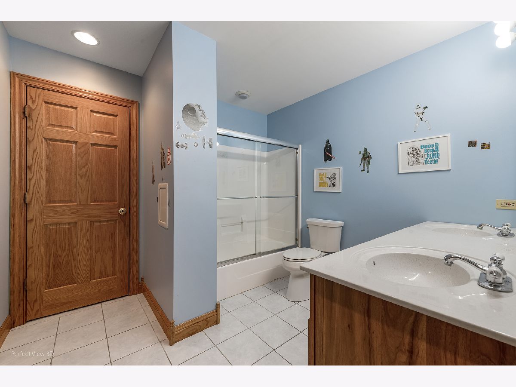


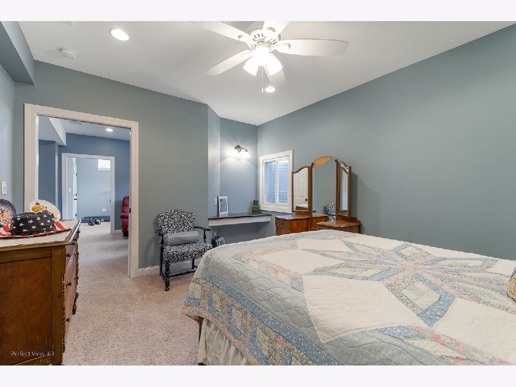


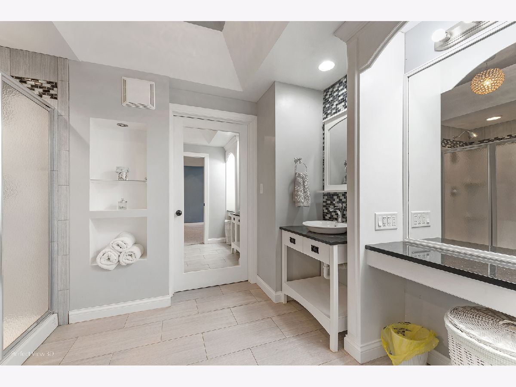

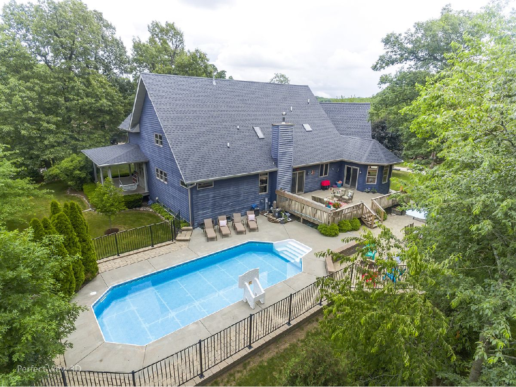




Room Specifics
Total Bedrooms: 6
Bedrooms Above Ground: 4
Bedrooms Below Ground: 2
Dimensions: —
Floor Type: Carpet
Dimensions: —
Floor Type: Carpet
Dimensions: —
Floor Type: Carpet
Dimensions: —
Floor Type: —
Dimensions: —
Floor Type: —
Full Bathrooms: 4
Bathroom Amenities: Whirlpool,Separate Shower,Double Sink
Bathroom in Basement: 1
Rooms: Bedroom 5,Bedroom 6,Breakfast Room,Office,Loft,Sitting Room,Bonus Room
Basement Description: Finished
Other Specifics
| 6 | |
| Concrete Perimeter | |
| Concrete | |
| Deck, Patio, Brick Paver Patio, In Ground Pool, Storms/Screens, Fire Pit | |
| Corner Lot | |
| 179.57 X 240 | |
| — | |
| Full | |
| Vaulted/Cathedral Ceilings, Skylight(s), Hardwood Floors, First Floor Bedroom, First Floor Laundry, Granite Counters, Separate Dining Room | |
| Double Oven, Dishwasher, Refrigerator, Stainless Steel Appliance(s), Cooktop | |
| Not in DB | |
| Street Lights, Street Paved | |
| — | |
| — | |
| Wood Burning Stove |
Tax History
| Year | Property Taxes |
|---|---|
| 2007 | $5,700 |
| 2021 | $11,272 |
Contact Agent
Nearby Similar Homes
Nearby Sold Comparables
Contact Agent
Listing Provided By
Onorato Real Estate


