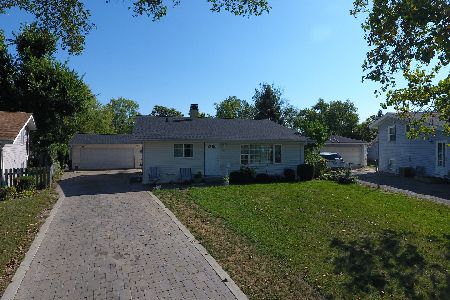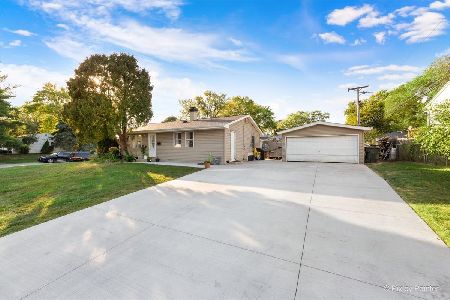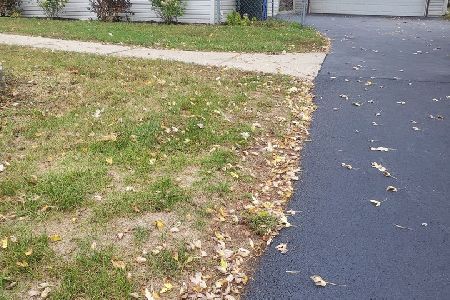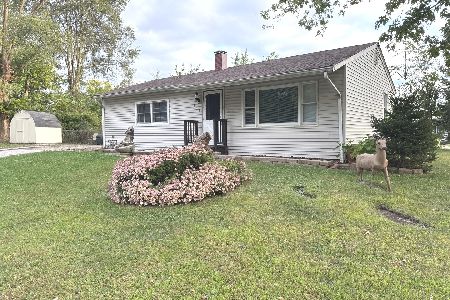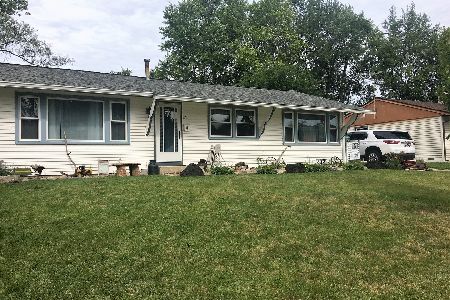79 Alameda Drive, Carpentersville, Illinois 60110
$169,900
|
Sold
|
|
| Status: | Closed |
| Sqft: | 1,700 |
| Cost/Sqft: | $100 |
| Beds: | 3 |
| Baths: | 2 |
| Year Built: | 1964 |
| Property Taxes: | $4,037 |
| Days On Market: | 2907 |
| Lot Size: | 0,00 |
Description
Move in ready raised ranch with tons of upgrades! Open floor plan surrounds the living room leading to the dining area and large kitchen. Three bedrooms and full bathroom on the main level. Colossal family room with wood burning fireplace and second full bathroom in lower level. Walk out basement leads to an enormous fenced yard. Entertaining deck leads to backyard and to front walk way. Large outdoor shed. Attached 1 car garage with up to 4 cars in the driveway. Off street parking ok. Upgrades include: New siding 2016, Driveway and service walk 09/2017, Furnace and central air replaced 09/2017, Sliding glass door in the walk out basement 08/2016, Deck installed 09/2015, Kitchen and main level bathroom newer 2011, second bathroom 2013 with shower newly installed 08/2017 and closet in lower level 09/2017.
Property Specifics
| Single Family | |
| — | |
| Bi-Level | |
| 1964 | |
| Full,Walkout | |
| — | |
| No | |
| 0 |
| Kane | |
| — | |
| 0 / Not Applicable | |
| None | |
| Public | |
| Public Sewer | |
| 09805542 | |
| 0311281005 |
Nearby Schools
| NAME: | DISTRICT: | DISTANCE: | |
|---|---|---|---|
|
Grade School
Perry Elementary School |
300 | — | |
|
Middle School
Carpentersville Middle School |
300 | Not in DB | |
|
High School
Dundee-crown High School |
300 | Not in DB | |
Property History
| DATE: | EVENT: | PRICE: | SOURCE: |
|---|---|---|---|
| 1 Jul, 2010 | Sold | $70,500 | MRED MLS |
| 19 Apr, 2010 | Under contract | $73,000 | MRED MLS |
| 19 Mar, 2010 | Listed for sale | $73,000 | MRED MLS |
| 30 Mar, 2018 | Sold | $169,900 | MRED MLS |
| 27 Feb, 2018 | Under contract | $169,900 | MRED MLS |
| — | Last price change | $174,900 | MRED MLS |
| 21 Nov, 2017 | Listed for sale | $174,900 | MRED MLS |
Room Specifics
Total Bedrooms: 3
Bedrooms Above Ground: 3
Bedrooms Below Ground: 0
Dimensions: —
Floor Type: Carpet
Dimensions: —
Floor Type: Carpet
Full Bathrooms: 2
Bathroom Amenities: —
Bathroom in Basement: 1
Rooms: Deck
Basement Description: Finished
Other Specifics
| 1.5 | |
| Concrete Perimeter | |
| Concrete | |
| — | |
| — | |
| 60X120 | |
| — | |
| None | |
| — | |
| Range, Refrigerator, Washer, Dryer | |
| Not in DB | |
| — | |
| — | |
| — | |
| Wood Burning |
Tax History
| Year | Property Taxes |
|---|---|
| 2010 | $3,993 |
| 2018 | $4,037 |
Contact Agent
Nearby Similar Homes
Nearby Sold Comparables
Contact Agent
Listing Provided By
Homesmart Connect LLC

