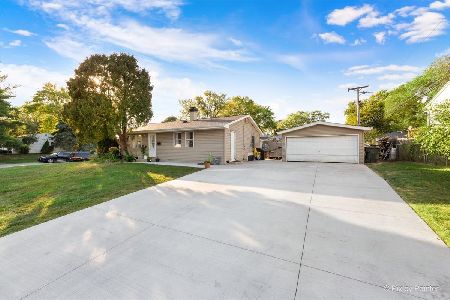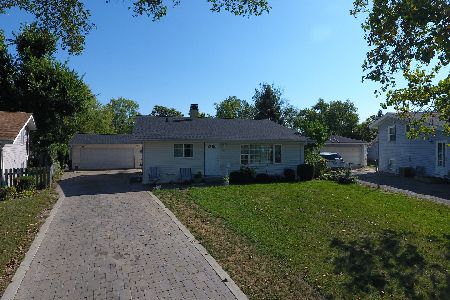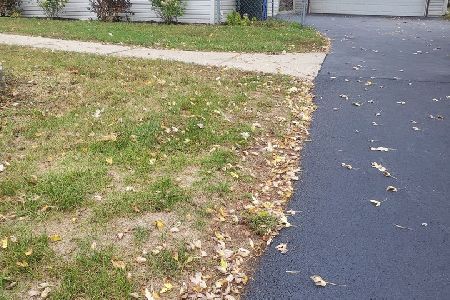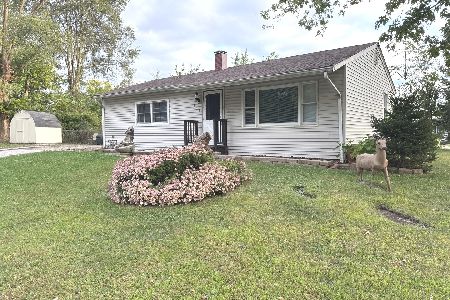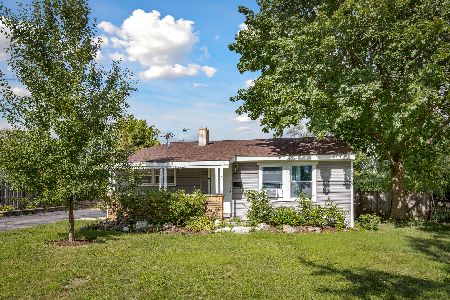80 Alameda Drive, Carpentersville, Illinois 60110
$158,000
|
Sold
|
|
| Status: | Closed |
| Sqft: | 1,196 |
| Cost/Sqft: | $132 |
| Beds: | 3 |
| Baths: | 1 |
| Year Built: | 1965 |
| Property Taxes: | $3,366 |
| Days On Market: | 1920 |
| Lot Size: | 0,25 |
Description
Great Ranch featuring 3 bedrooms and 1 bathroom. Located in Carpentersville, this home is a perfect starter home, newly updated and move in ready. Home has a laundry room, pantry and detached 12 ft. x 10 ft. shed for extra storage. This home has a unique layout. Equipped with central air. Home has above ground 15 Ft. round x 52 "deep pool. Has a New Earth pump and filter. Low maintenance. All pool equipment included. Has a 21 ft. x 12 ft. patio directly off back door and a 12ft. x 10ft patio off of shed. House is being sold "as is" Nearby schools include Perry Elementary, Bible Baptist Christian Academy, Carpentersville Middle, Lake Wood and Dundee Crown Minutes from Randell Rd. and tollway (90) HURRY, this home will go fast! *Windows replaced 2015 *New roof 2019 *Remolded Kitchen *Refrigerator 2019 * Stove 2018 * Dishwasher 2019 *Carpeting 2019
Property Specifics
| Single Family | |
| — | |
| — | |
| 1965 | |
| None | |
| — | |
| No | |
| 0.25 |
| Kane | |
| — | |
| — / Not Applicable | |
| None | |
| Public | |
| Public Sewer | |
| 10804559 | |
| 0311226091 |
Nearby Schools
| NAME: | DISTRICT: | DISTANCE: | |
|---|---|---|---|
|
Grade School
Perry Elementary School |
300 | — | |
|
Middle School
Carpentersville Middle School |
300 | Not in DB | |
|
High School
Dundee-crown High School |
300 | Not in DB | |
Property History
| DATE: | EVENT: | PRICE: | SOURCE: |
|---|---|---|---|
| 18 Sep, 2020 | Sold | $158,000 | MRED MLS |
| 8 Aug, 2020 | Under contract | $157,900 | MRED MLS |
| — | Last price change | $157,800 | MRED MLS |
| 3 Aug, 2020 | Listed for sale | $157,800 | MRED MLS |
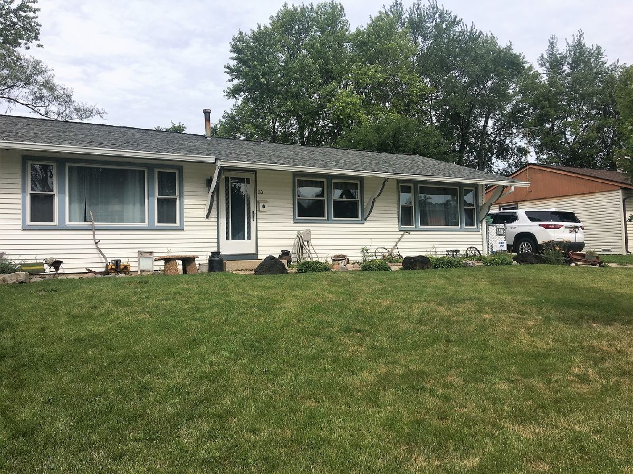
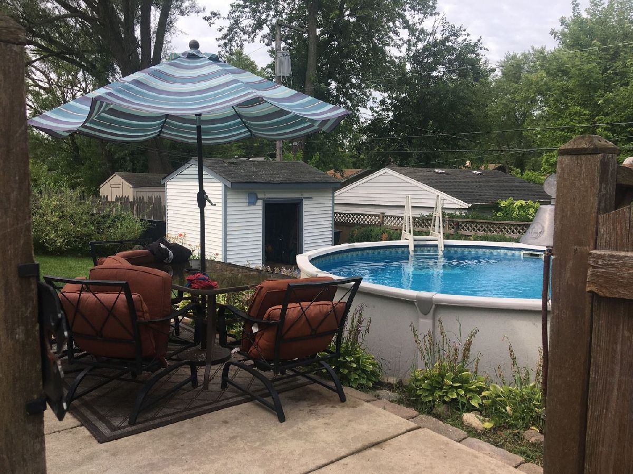
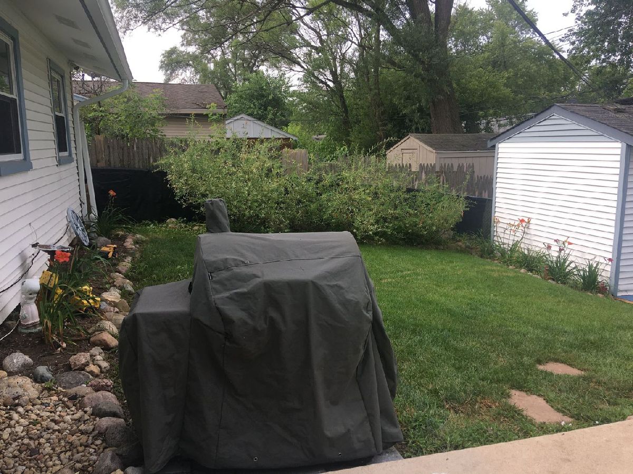
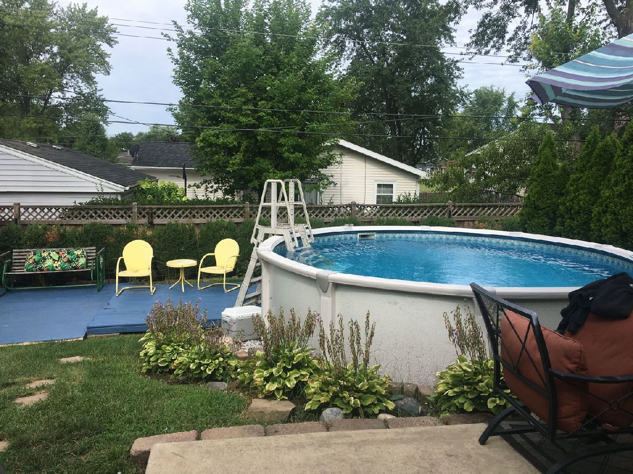
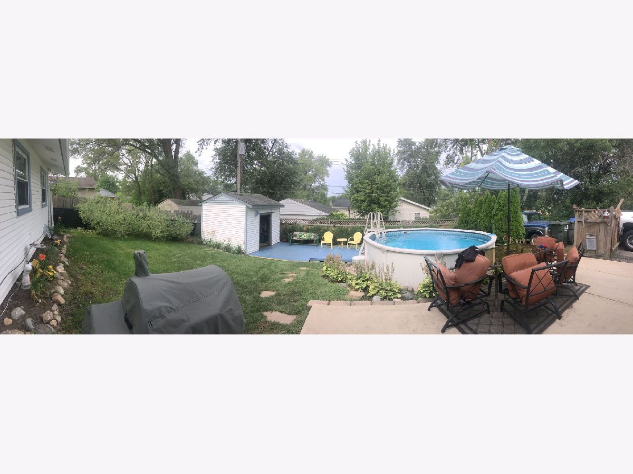
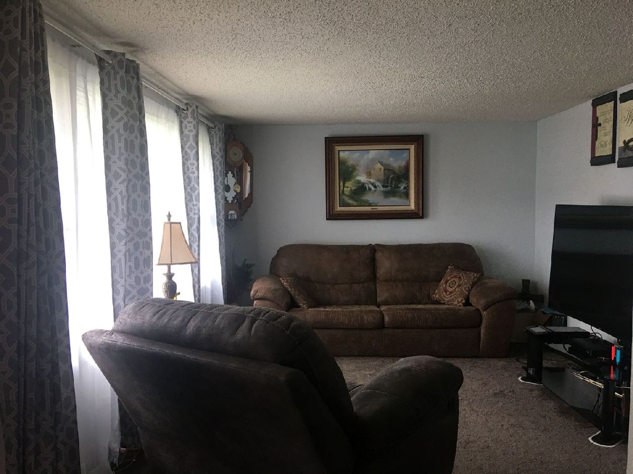
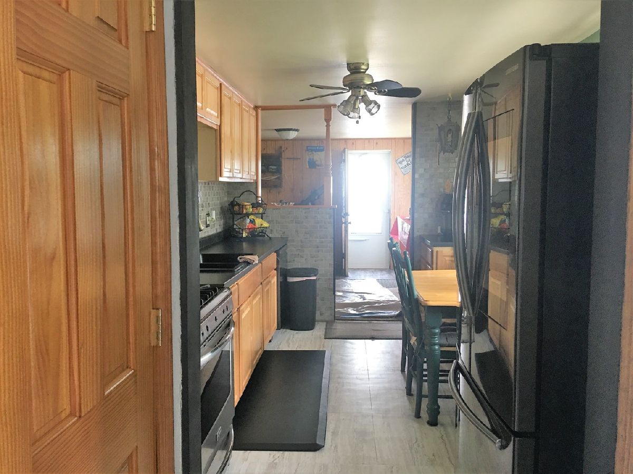
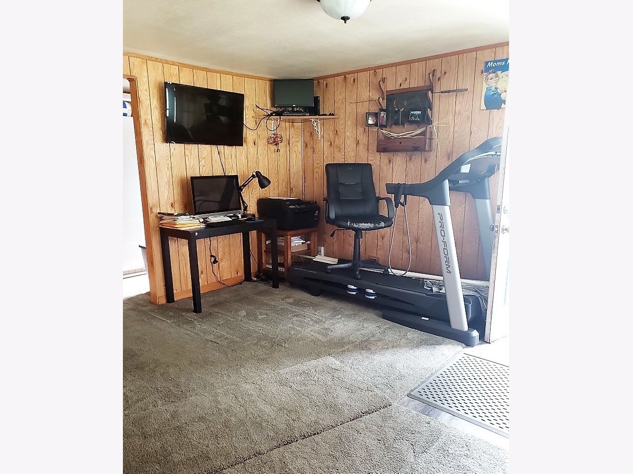
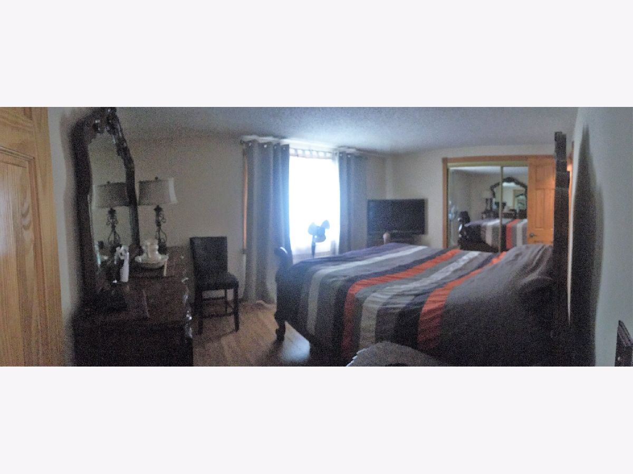
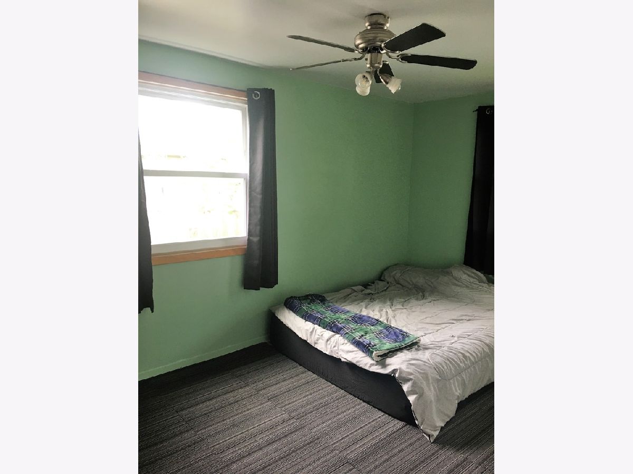
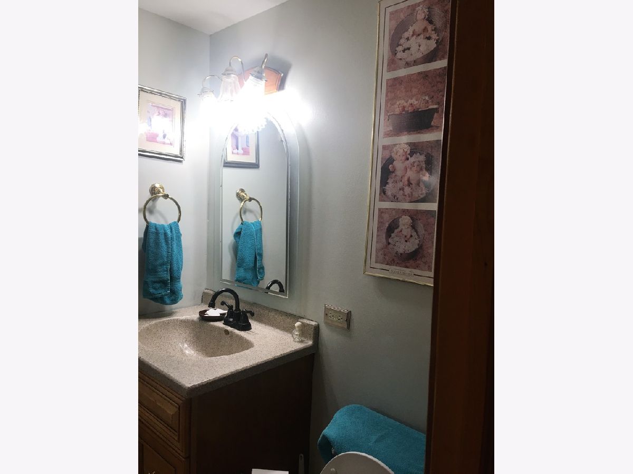
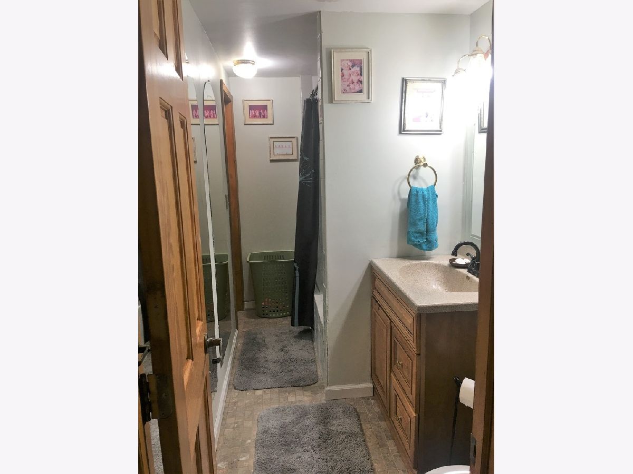
Room Specifics
Total Bedrooms: 3
Bedrooms Above Ground: 3
Bedrooms Below Ground: 0
Dimensions: —
Floor Type: Carpet
Dimensions: —
Floor Type: Carpet
Full Bathrooms: 1
Bathroom Amenities: —
Bathroom in Basement: 0
Rooms: Pantry
Basement Description: None
Other Specifics
| — | |
| Concrete Perimeter | |
| Concrete | |
| Patio, Above Ground Pool | |
| Fenced Yard | |
| 66X100 | |
| Unfinished | |
| None | |
| First Floor Laundry | |
| Range, Microwave, Dishwasher, High End Refrigerator, Washer, Dryer | |
| Not in DB | |
| Sidewalks, Street Lights, Street Paved | |
| — | |
| — | |
| — |
Tax History
| Year | Property Taxes |
|---|---|
| 2020 | $3,366 |
Contact Agent
Nearby Similar Homes
Nearby Sold Comparables
Contact Agent
Listing Provided By
Gold Lion Realty, Inc.

