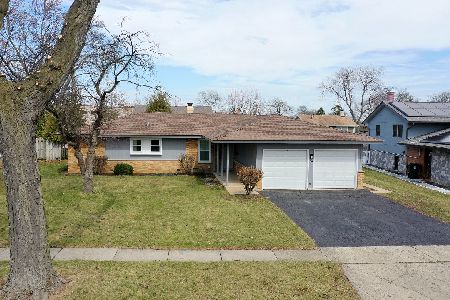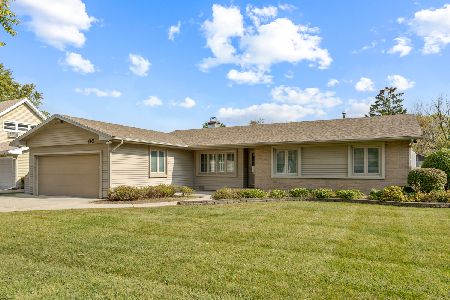79 Lonsdale Road, Elk Grove Village, Illinois 60007
$275,000
|
Sold
|
|
| Status: | Closed |
| Sqft: | 1,458 |
| Cost/Sqft: | $191 |
| Beds: | 3 |
| Baths: | 2 |
| Year Built: | 1966 |
| Property Taxes: | $7,178 |
| Days On Market: | 1515 |
| Lot Size: | 0,18 |
Description
Welcome home to Elk Grove Village in this beautiful 3-bedroom, 2-bath ranch! This desirable location offers generous room sizes and a circular flow floor plan. Bright, sunny, and oversized family room that includes a wet bar and a gas fireplace, overlooks the lush, fenced backyard with a large patio and shed fully equipped with power. The charming kitchen features natural shaker cabinets, an attached dining area & easy access from the attached one-car garage for unloading groceries. Large Master Bedroom suite presents nicely with full bathroom and large closet. Two other bedrooms with well-sized closets and easy access to the second bathroom come with an installed bidet. The living room has fabulous parquet floors and new windows (2018) with a view of the front porch, a great place to sit and chat with neighbors! The utility/laundry room off the kitchen has easy access to the master bath. Great neighborhood and location - close to parks, schools, shopping, expressways, forest preserves & hospital. Updates since the last purchase include roof (2016), new furnace (2016), windows (2018), washing machine (2021), and home had solar panels installed in 2020 through SunRun and is currently on a contract attached in additional information.
Property Specifics
| Single Family | |
| — | |
| Ranch | |
| 1966 | |
| None | |
| BRADLEY+ | |
| No | |
| 0.18 |
| Cook | |
| Centex | |
| 0 / Not Applicable | |
| None | |
| Public | |
| Public Sewer | |
| 11256370 | |
| 08322160080000 |
Nearby Schools
| NAME: | DISTRICT: | DISTANCE: | |
|---|---|---|---|
|
Grade School
Salt Creek Elementary School |
59 | — | |
|
Middle School
Grove Junior High School |
59 | Not in DB | |
|
High School
Elk Grove High School |
214 | Not in DB | |
Property History
| DATE: | EVENT: | PRICE: | SOURCE: |
|---|---|---|---|
| 24 Aug, 2012 | Sold | $183,000 | MRED MLS |
| 21 Jul, 2012 | Under contract | $199,900 | MRED MLS |
| — | Last price change | $209,900 | MRED MLS |
| 1 Jul, 2011 | Listed for sale | $219,900 | MRED MLS |
| 28 Dec, 2021 | Sold | $275,000 | MRED MLS |
| 3 Nov, 2021 | Under contract | $279,000 | MRED MLS |
| 27 Oct, 2021 | Listed for sale | $279,000 | MRED MLS |
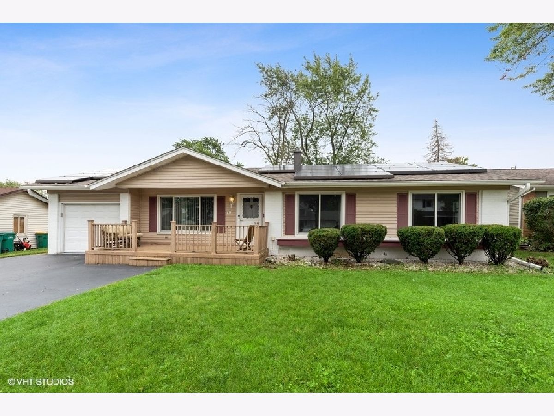
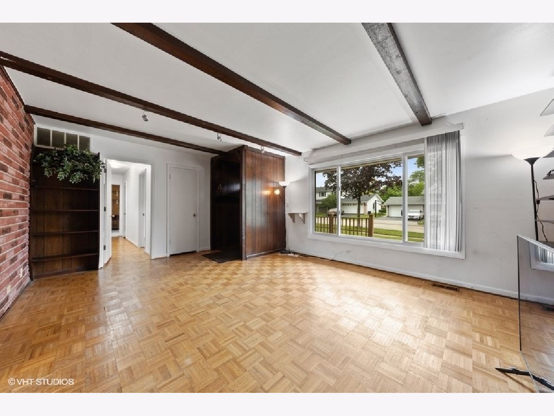
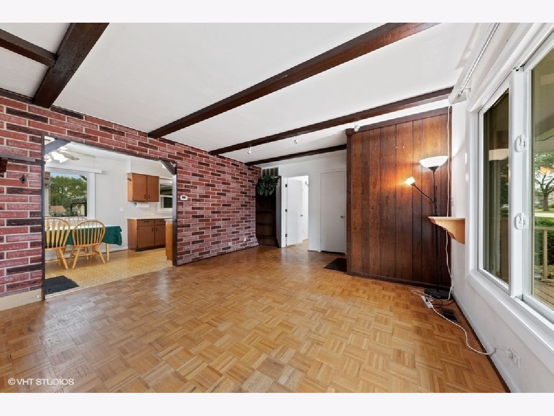
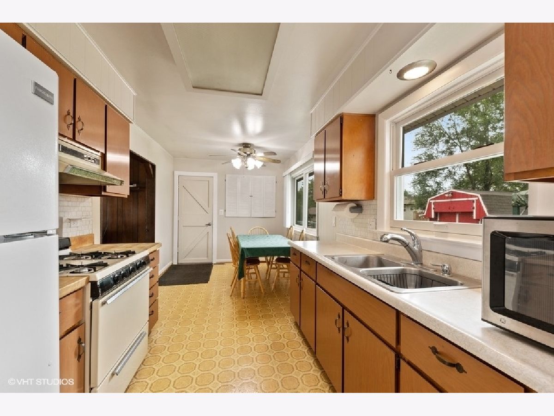
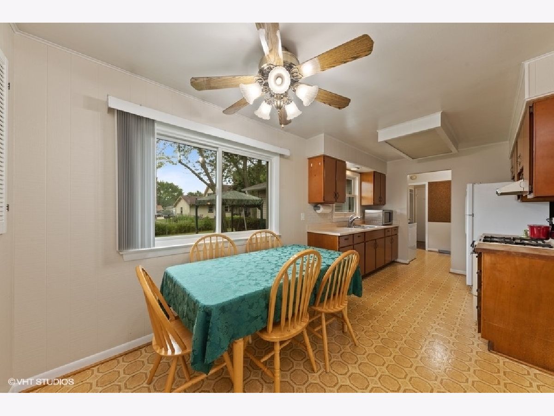
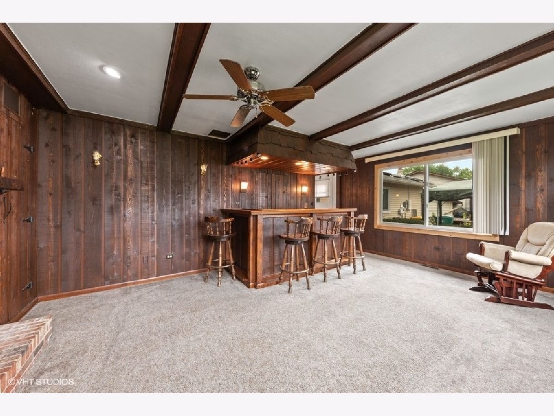
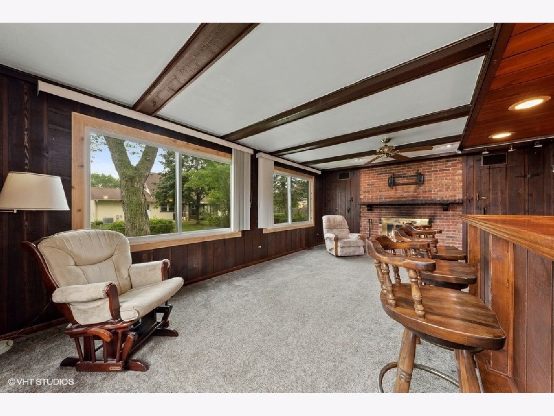
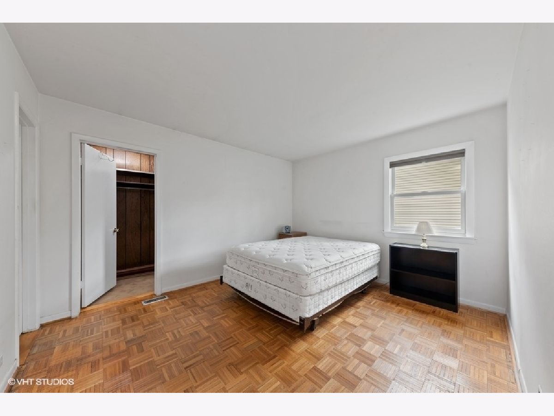
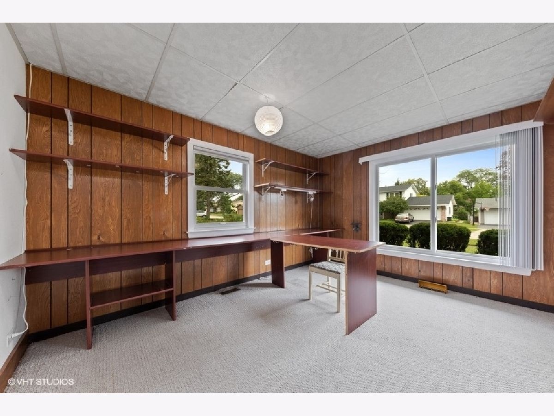
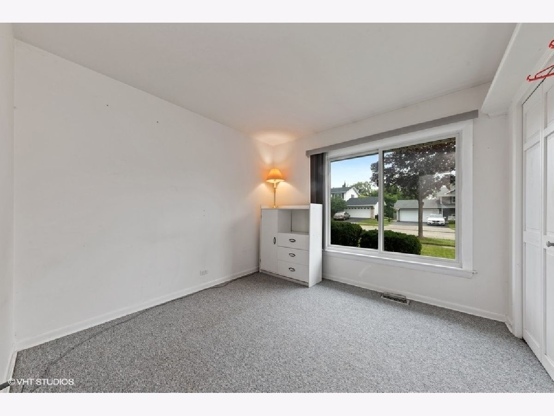
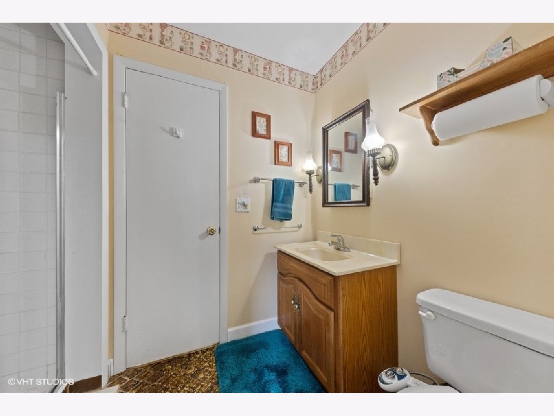
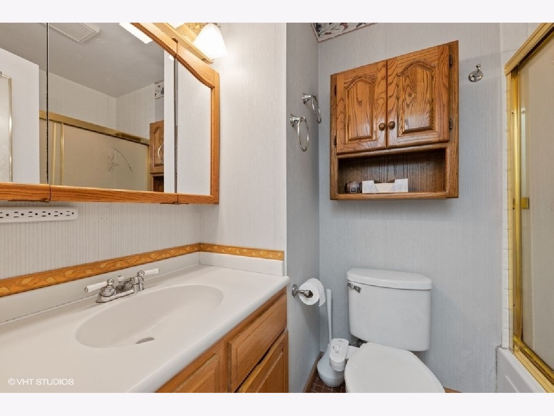
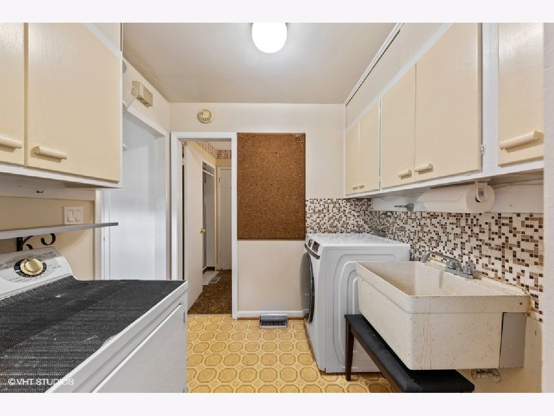
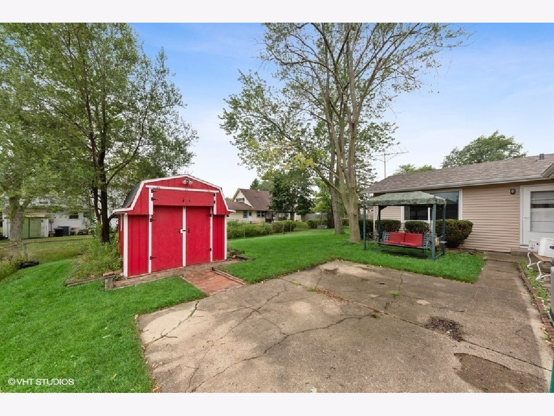
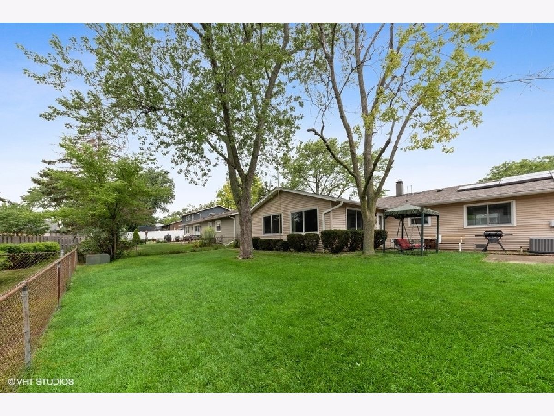
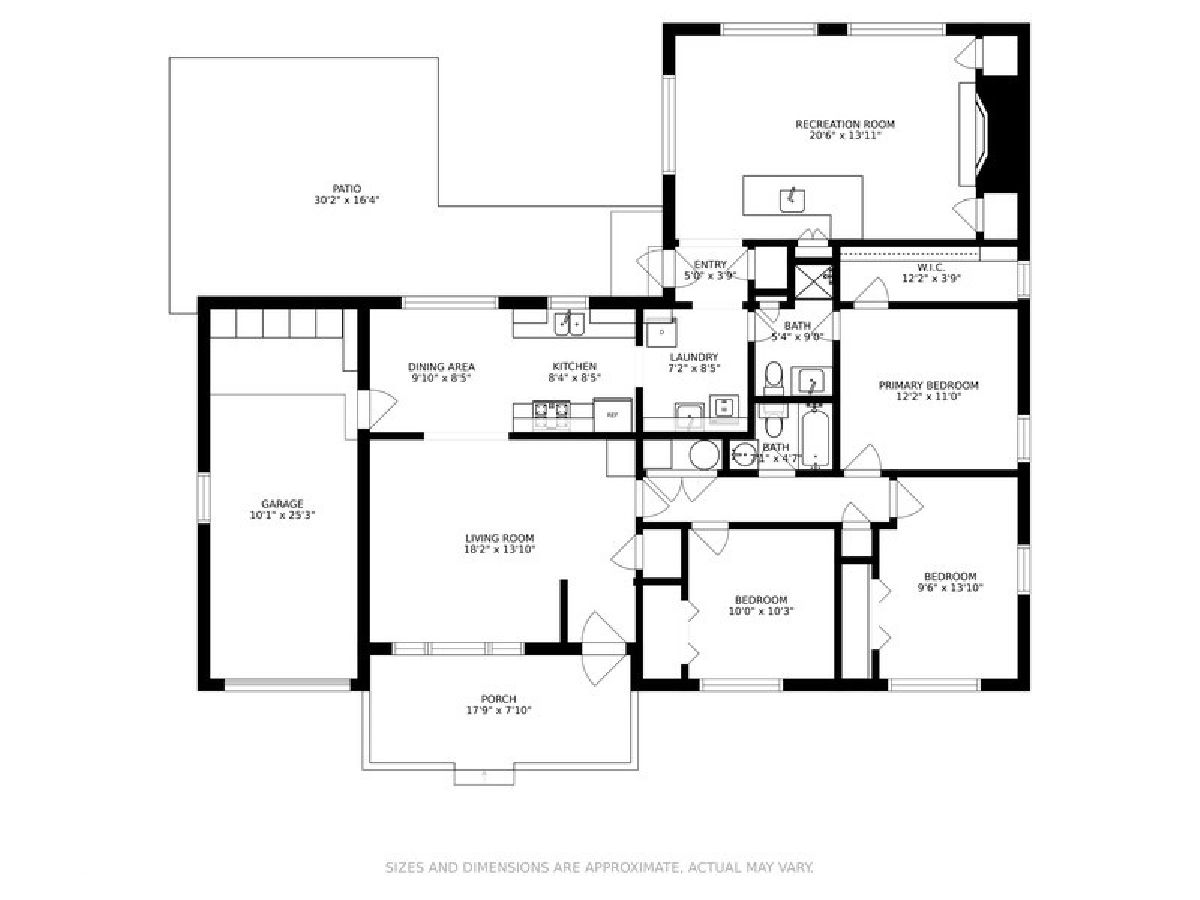
Room Specifics
Total Bedrooms: 3
Bedrooms Above Ground: 3
Bedrooms Below Ground: 0
Dimensions: —
Floor Type: Carpet
Dimensions: —
Floor Type: Carpet
Full Bathrooms: 2
Bathroom Amenities: —
Bathroom in Basement: —
Rooms: No additional rooms
Basement Description: Crawl
Other Specifics
| 1 | |
| Concrete Perimeter | |
| Asphalt | |
| Patio | |
| Fenced Yard | |
| 68.72 X 110 X 76.17 X 110 | |
| Pull Down Stair | |
| Full | |
| Bar-Wet, First Floor Bedroom, First Floor Laundry, First Floor Full Bath | |
| Range, Refrigerator, Washer, Dryer | |
| Not in DB | |
| Park, Curbs, Sidewalks, Street Lights, Street Paved | |
| — | |
| — | |
| Gas Log |
Tax History
| Year | Property Taxes |
|---|---|
| 2012 | $5,933 |
| 2021 | $7,178 |
Contact Agent
Nearby Similar Homes
Nearby Sold Comparables
Contact Agent
Listing Provided By
Worth Clark Realty

