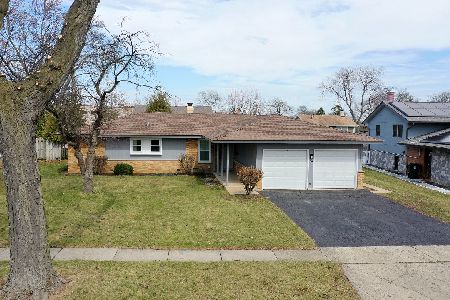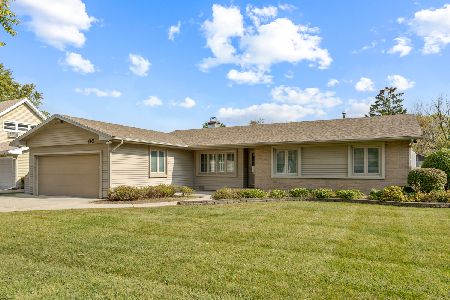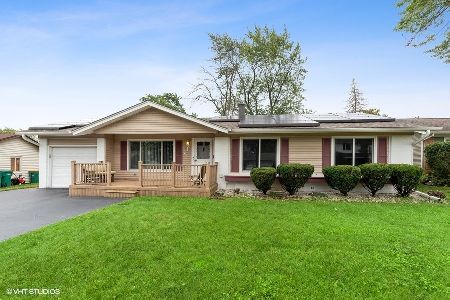81 Lonsdale Road, Elk Grove Village, Illinois 60007
$331,500
|
Sold
|
|
| Status: | Closed |
| Sqft: | 2,080 |
| Cost/Sqft: | $161 |
| Beds: | 4 |
| Baths: | 2 |
| Year Built: | 1966 |
| Property Taxes: | $7,774 |
| Days On Market: | 2850 |
| Lot Size: | 0,18 |
Description
This beautifully updated 4 bed 2 full bath home is one you do not want to miss! The open concept mail level is wonderful for entertaining. Kitchen features granite counter tops, white shaker cabinets and all SS appliances. Very attractive wood laminate flooring throughout main level. As an extra perk, the main level also has a den/office. Gorgeous fireplace in lower level family room with gas already connected for easy conversion. Both full bathrooms are completely remodeled! Nice deck in the backyard! Roof, Furnace, and Water Heater all new in 2015!
Property Specifics
| Single Family | |
| — | |
| — | |
| 1966 | |
| Full,English | |
| — | |
| No | |
| 0.18 |
| Cook | |
| — | |
| 0 / Not Applicable | |
| None | |
| Lake Michigan,Public | |
| Public Sewer | |
| 09871829 | |
| 08322160090000 |
Nearby Schools
| NAME: | DISTRICT: | DISTANCE: | |
|---|---|---|---|
|
Grade School
Salt Creek Elementary School |
59 | — | |
|
Middle School
Grove Junior High School |
59 | Not in DB | |
|
High School
Elk Grove High School |
214 | Not in DB | |
Property History
| DATE: | EVENT: | PRICE: | SOURCE: |
|---|---|---|---|
| 10 Mar, 2015 | Sold | $182,077 | MRED MLS |
| 12 Feb, 2015 | Under contract | $179,900 | MRED MLS |
| — | Last price change | $210,000 | MRED MLS |
| 2 Aug, 2014 | Listed for sale | $220,000 | MRED MLS |
| 11 Sep, 2015 | Sold | $310,000 | MRED MLS |
| 25 Jul, 2015 | Under contract | $314,900 | MRED MLS |
| — | Last price change | $319,900 | MRED MLS |
| 12 Jun, 2015 | Listed for sale | $319,900 | MRED MLS |
| 26 Apr, 2018 | Sold | $331,500 | MRED MLS |
| 11 Mar, 2018 | Under contract | $335,000 | MRED MLS |
| 2 Mar, 2018 | Listed for sale | $335,000 | MRED MLS |
Room Specifics
Total Bedrooms: 4
Bedrooms Above Ground: 4
Bedrooms Below Ground: 0
Dimensions: —
Floor Type: Carpet
Dimensions: —
Floor Type: Carpet
Dimensions: —
Floor Type: Carpet
Full Bathrooms: 2
Bathroom Amenities: —
Bathroom in Basement: 1
Rooms: Den
Basement Description: Finished
Other Specifics
| 2 | |
| Concrete Perimeter | |
| — | |
| Deck | |
| — | |
| 111X67X108X9 | |
| — | |
| — | |
| Bar-Dry, Wood Laminate Floors | |
| Range, Microwave, Dishwasher, Refrigerator, Disposal, Stainless Steel Appliance(s) | |
| Not in DB | |
| — | |
| — | |
| — | |
| Gas Starter |
Tax History
| Year | Property Taxes |
|---|---|
| 2015 | $5,880 |
| 2018 | $7,774 |
Contact Agent
Nearby Similar Homes
Nearby Sold Comparables
Contact Agent
Listing Provided By
Berkshire Hathaway HomeServices American Heritage










