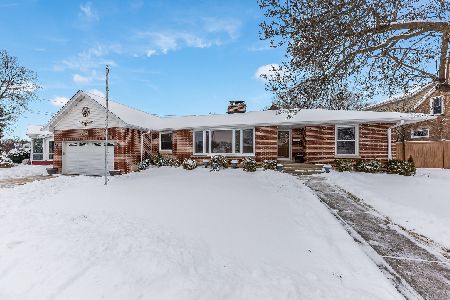79 Norfolk Avenue, Clarendon Hills, Illinois 60514
$595,000
|
Sold
|
|
| Status: | Closed |
| Sqft: | 2,414 |
| Cost/Sqft: | $244 |
| Beds: | 4 |
| Baths: | 4 |
| Year Built: | — |
| Property Taxes: | $10,181 |
| Days On Market: | 1747 |
| Lot Size: | 0,21 |
Description
DARLING HOME in CONVENIENT LOCATION to TOWN, POOLS, PARKS, METRA and AREA SCHOOLS! MUCH BIGGER THAN IT LOOKS~ 4 BIG BEDROOMS/3.1 BATHS and GORGEOUS PRIMARY SUITE! READY for YOU! Hardwoods on two levels, foyer entry w/ closet, 1st level bed or office w/ adjacent full bath, open granite kitchen with SS appliances, french doors to family room, lvg rm w/ stone hearth gas log fireplace, Finished LL offering a 1/2 bath, above ground windows and lots of natural daylight. Amazing rear deck/yard~Sunny East/West exposure! D181/86.
Property Specifics
| Single Family | |
| — | |
| Cape Cod | |
| — | |
| Partial | |
| — | |
| No | |
| 0.21 |
| Du Page | |
| — | |
| 0 / Not Applicable | |
| None | |
| Lake Michigan | |
| Public Sewer | |
| 11043846 | |
| 0911117011 |
Nearby Schools
| NAME: | DISTRICT: | DISTANCE: | |
|---|---|---|---|
|
Grade School
Prospect Elementary School |
181 | — | |
|
Middle School
Clarendon Hills Middle School |
181 | Not in DB | |
|
High School
Hinsdale Central High School |
86 | Not in DB | |
Property History
| DATE: | EVENT: | PRICE: | SOURCE: |
|---|---|---|---|
| 22 Mar, 2016 | Under contract | $0 | MRED MLS |
| 22 Mar, 2016 | Listed for sale | $0 | MRED MLS |
| 8 Mar, 2019 | Listed for sale | $0 | MRED MLS |
| 16 Mar, 2020 | Under contract | $0 | MRED MLS |
| 25 Feb, 2020 | Listed for sale | $0 | MRED MLS |
| 14 Jun, 2021 | Sold | $595,000 | MRED MLS |
| 10 Apr, 2021 | Under contract | $589,000 | MRED MLS |
| 6 Apr, 2021 | Listed for sale | $589,000 | MRED MLS |
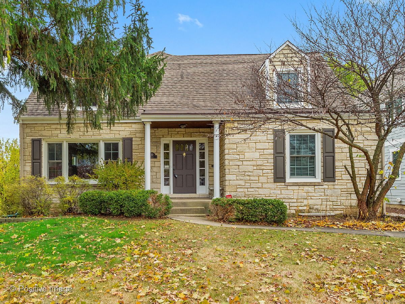
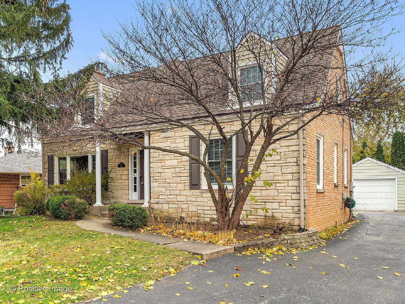
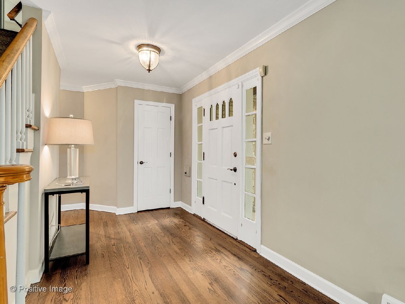
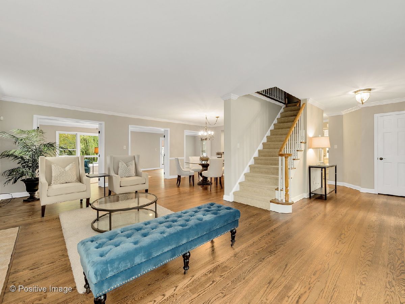
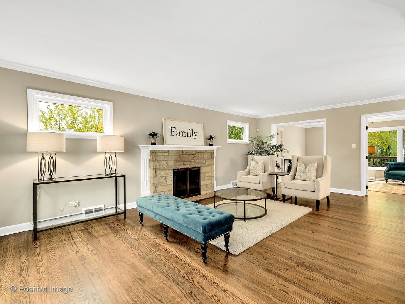
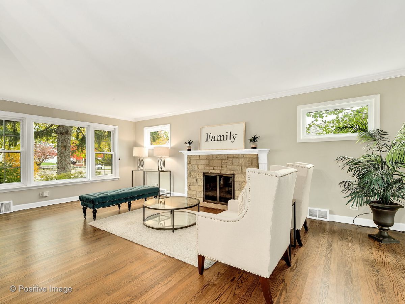
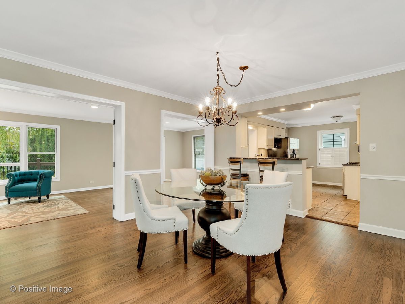
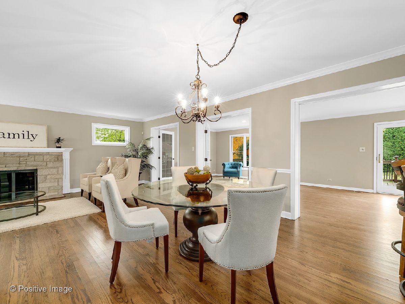
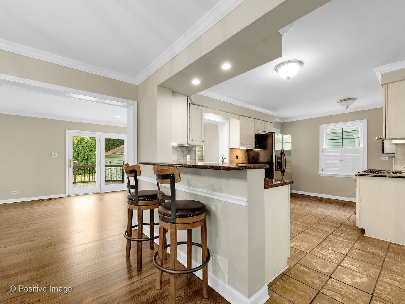
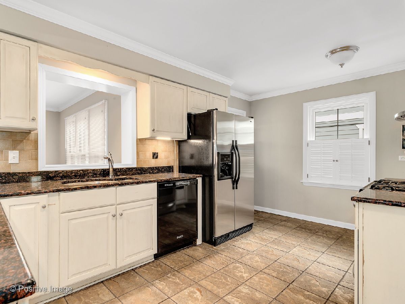
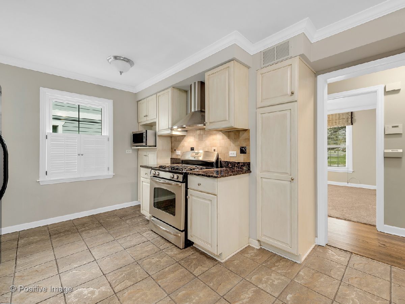
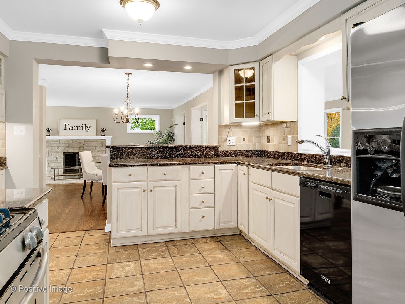
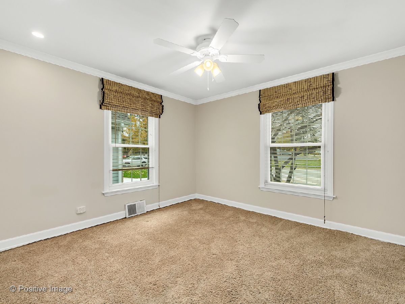
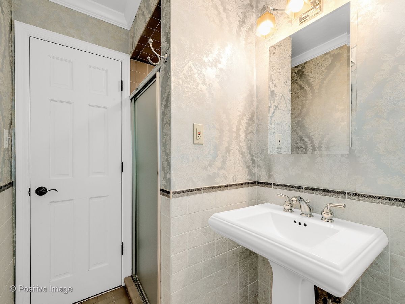
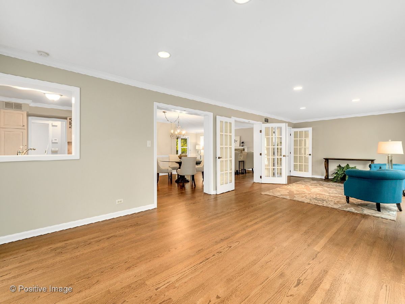
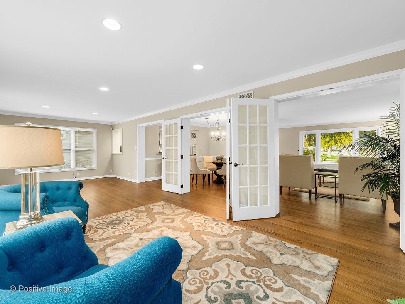
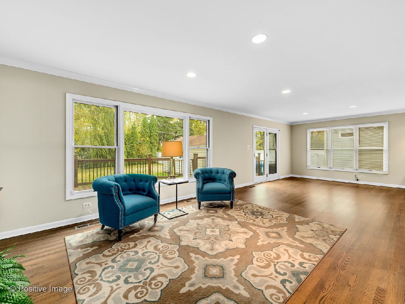
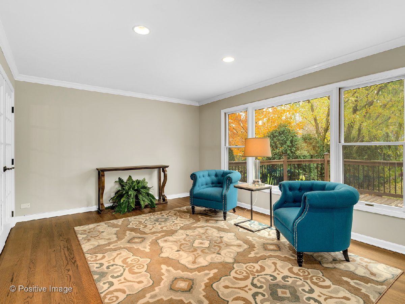
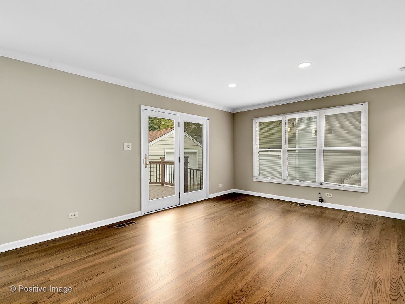
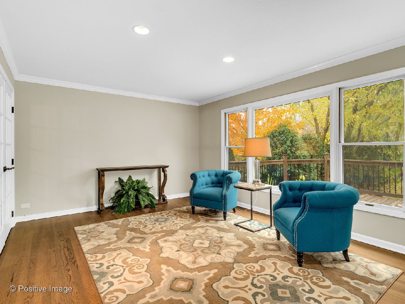
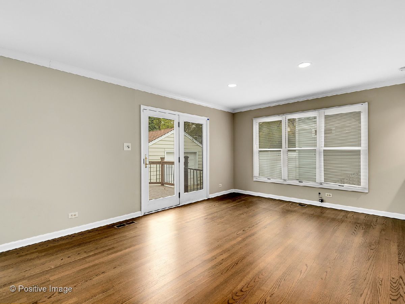
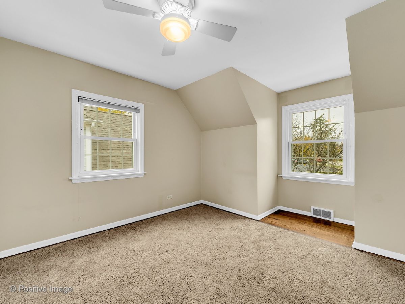
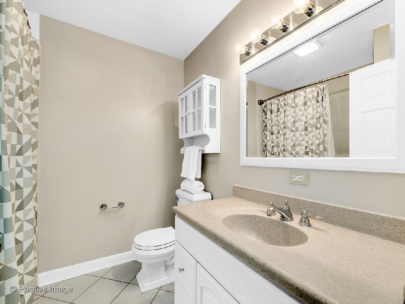
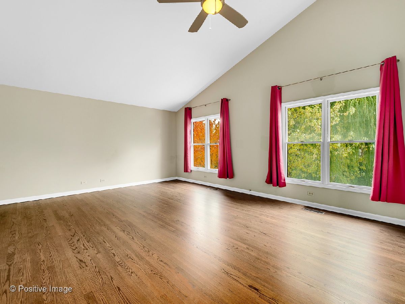
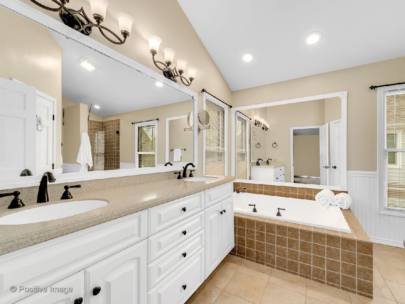
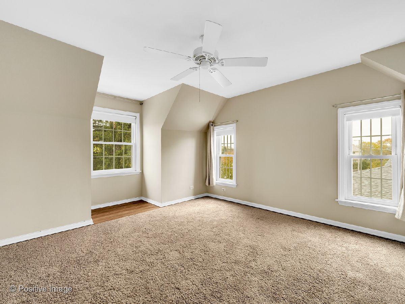
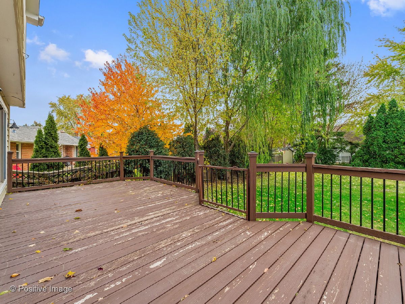
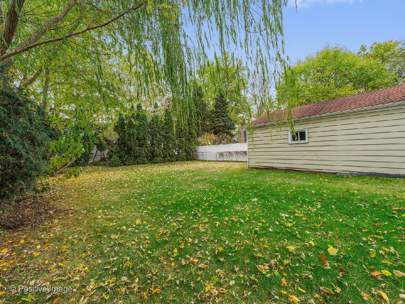
Room Specifics
Total Bedrooms: 4
Bedrooms Above Ground: 4
Bedrooms Below Ground: 0
Dimensions: —
Floor Type: Hardwood
Dimensions: —
Floor Type: Hardwood
Dimensions: —
Floor Type: Hardwood
Full Bathrooms: 4
Bathroom Amenities: Whirlpool,Separate Shower,Double Sink
Bathroom in Basement: 1
Rooms: Deck,Foyer,Recreation Room
Basement Description: Finished,Partially Finished
Other Specifics
| 1 | |
| Concrete Perimeter | |
| Asphalt | |
| Deck | |
| Landscaped | |
| 60 X 156 | |
| — | |
| Full | |
| Vaulted/Cathedral Ceilings, Hardwood Floors, First Floor Bedroom | |
| Range, Microwave, Dishwasher, Refrigerator, Washer, Dryer, Disposal | |
| Not in DB | |
| Sidewalks, Street Lights, Street Paved | |
| — | |
| — | |
| Gas Log, Gas Starter |
Tax History
| Year | Property Taxes |
|---|---|
| 2021 | $10,181 |
Contact Agent
Nearby Similar Homes
Nearby Sold Comparables
Contact Agent
Listing Provided By
County Line Properties, Inc.








