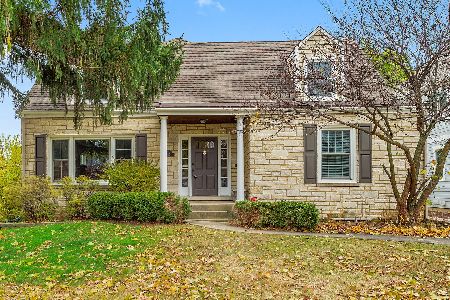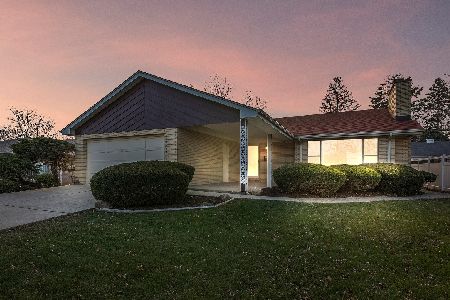81 Norfolk Avenue, Clarendon Hills, Illinois 60514
$550,000
|
Sold
|
|
| Status: | Closed |
| Sqft: | 0 |
| Cost/Sqft: | — |
| Beds: | 3 |
| Baths: | 2 |
| Year Built: | 1952 |
| Property Taxes: | $9,696 |
| Days On Market: | 1450 |
| Lot Size: | 0,40 |
Description
All brick three bedroom ranch near downtown Clarendon Hills! Spacious living and dining area plus family room addition with oversized sliding glass doors to patio and huge yard! Hardwood floors, fresh paint, new lighting, circular driveway, plus two fireplaces! Kitchen features handmade 42" maple cabinets, center island, space for table, and so much counterspace. Spacious bedrooms center around the full bath. Lower level is amazing! This is why we love ranch homes. The basement spans the entire length and width of the home and includes a fourth bedroom with egress window, huge rec room with different space for a theater, gaming area and bar plus a private office and full bath. Two car attached garage with loft space is high enough for shooting hoops. Loft space can be finished for additional living space if desired. Extremely well-maintained home. Award winning District 181 schools plus Hinsdale Central High School. Walk to downtown Clarendon Hills with Metra Staton, new restaurants, annual festivals, concerts and Farmer's Market.
Property Specifics
| Single Family | |
| — | |
| — | |
| 1952 | |
| — | |
| — | |
| No | |
| 0.4 |
| Du Page | |
| — | |
| — / Not Applicable | |
| — | |
| — | |
| — | |
| 11312914 | |
| 0911117012 |
Nearby Schools
| NAME: | DISTRICT: | DISTANCE: | |
|---|---|---|---|
|
Grade School
Prospect Elementary School |
181 | — | |
|
Middle School
Clarendon Hills Middle School |
181 | Not in DB | |
|
High School
Hinsdale Central High School |
86 | Not in DB | |
Property History
| DATE: | EVENT: | PRICE: | SOURCE: |
|---|---|---|---|
| 15 Mar, 2022 | Sold | $550,000 | MRED MLS |
| 12 Feb, 2022 | Under contract | $550,000 | MRED MLS |
| 28 Jan, 2022 | Listed for sale | $550,000 | MRED MLS |
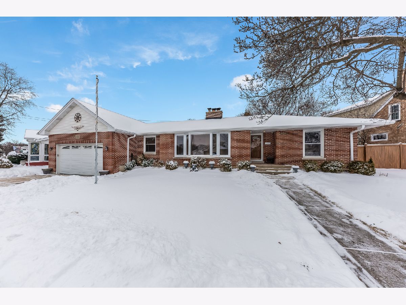
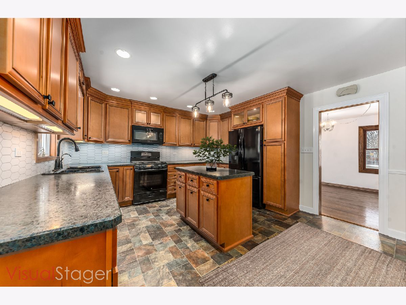
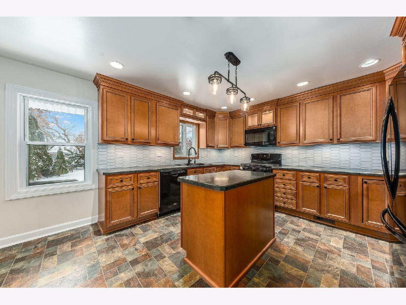
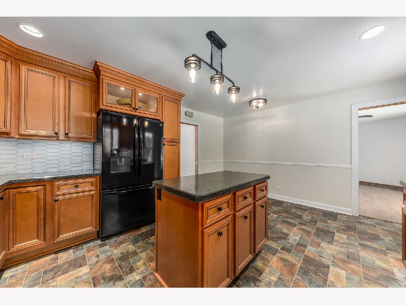
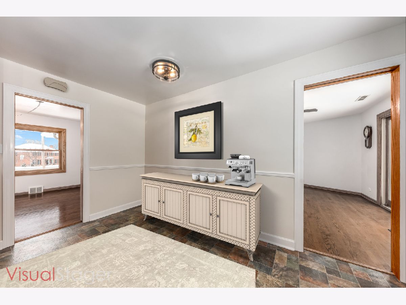
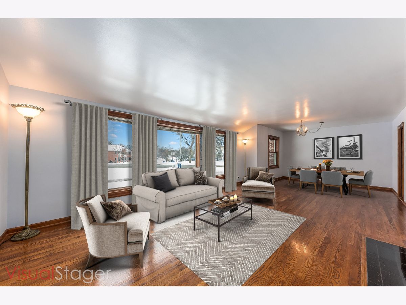
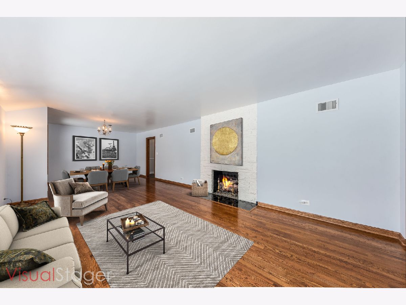
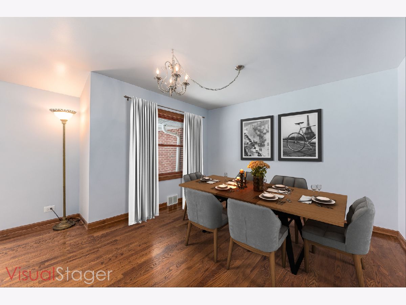
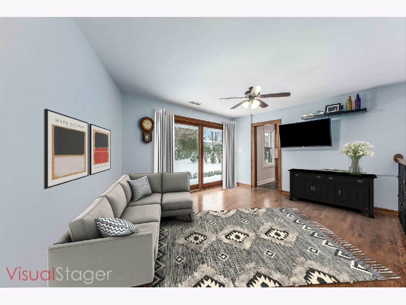
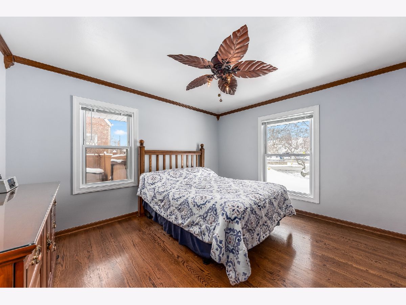
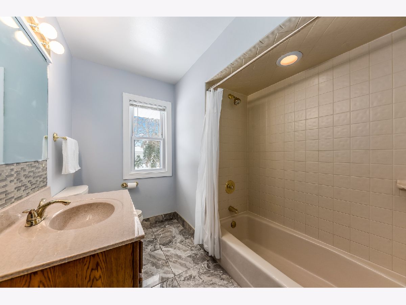
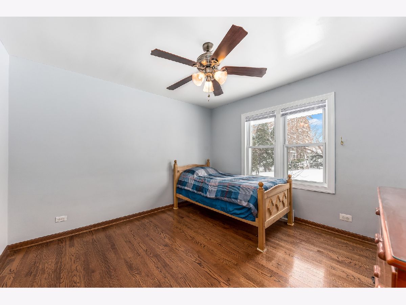
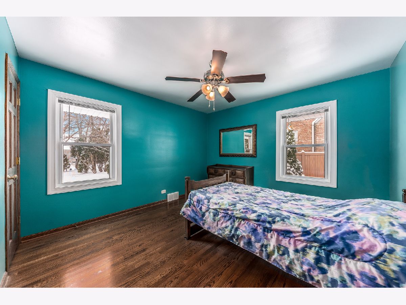
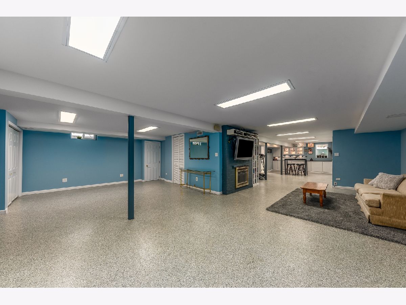
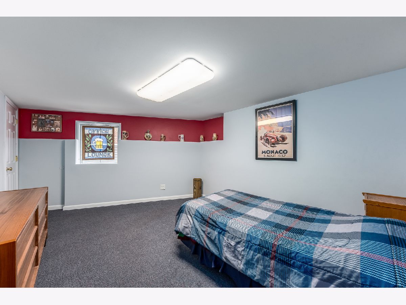
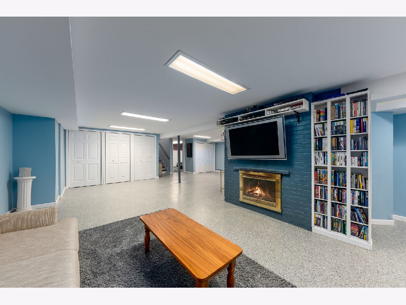
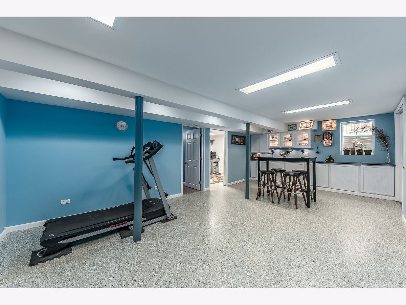
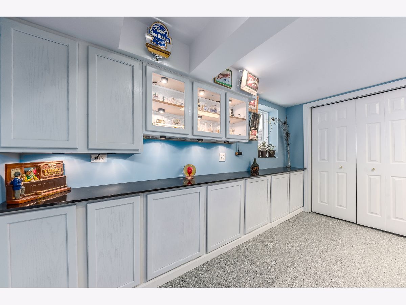
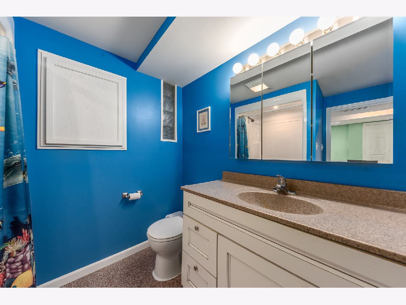
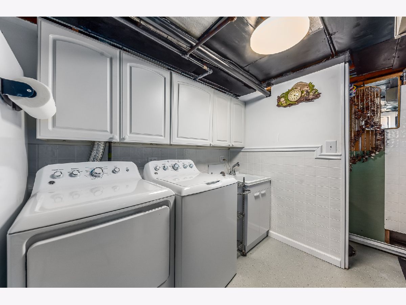
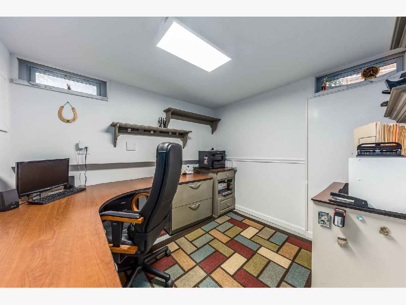
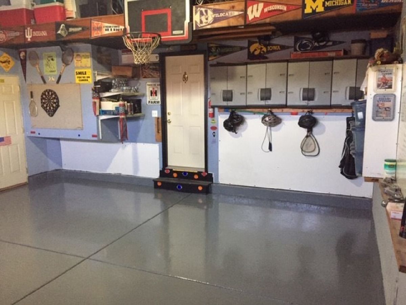
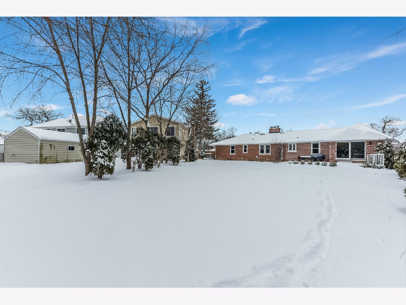
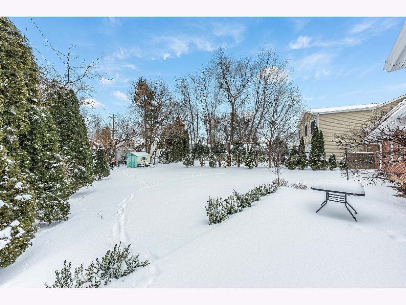
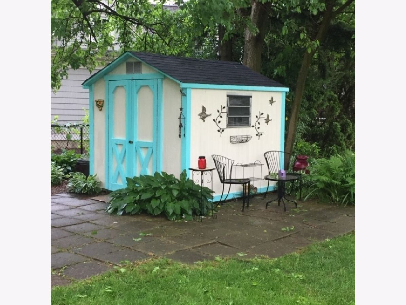
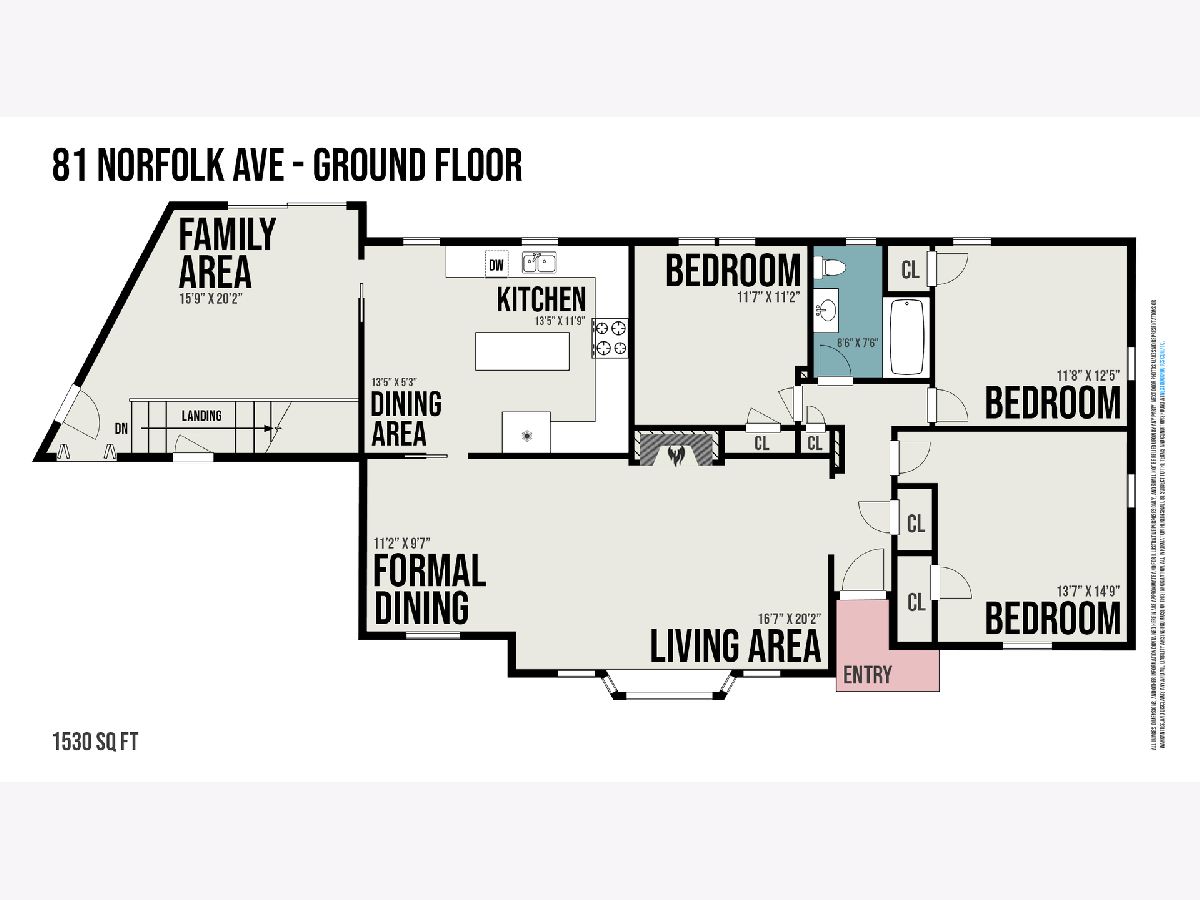
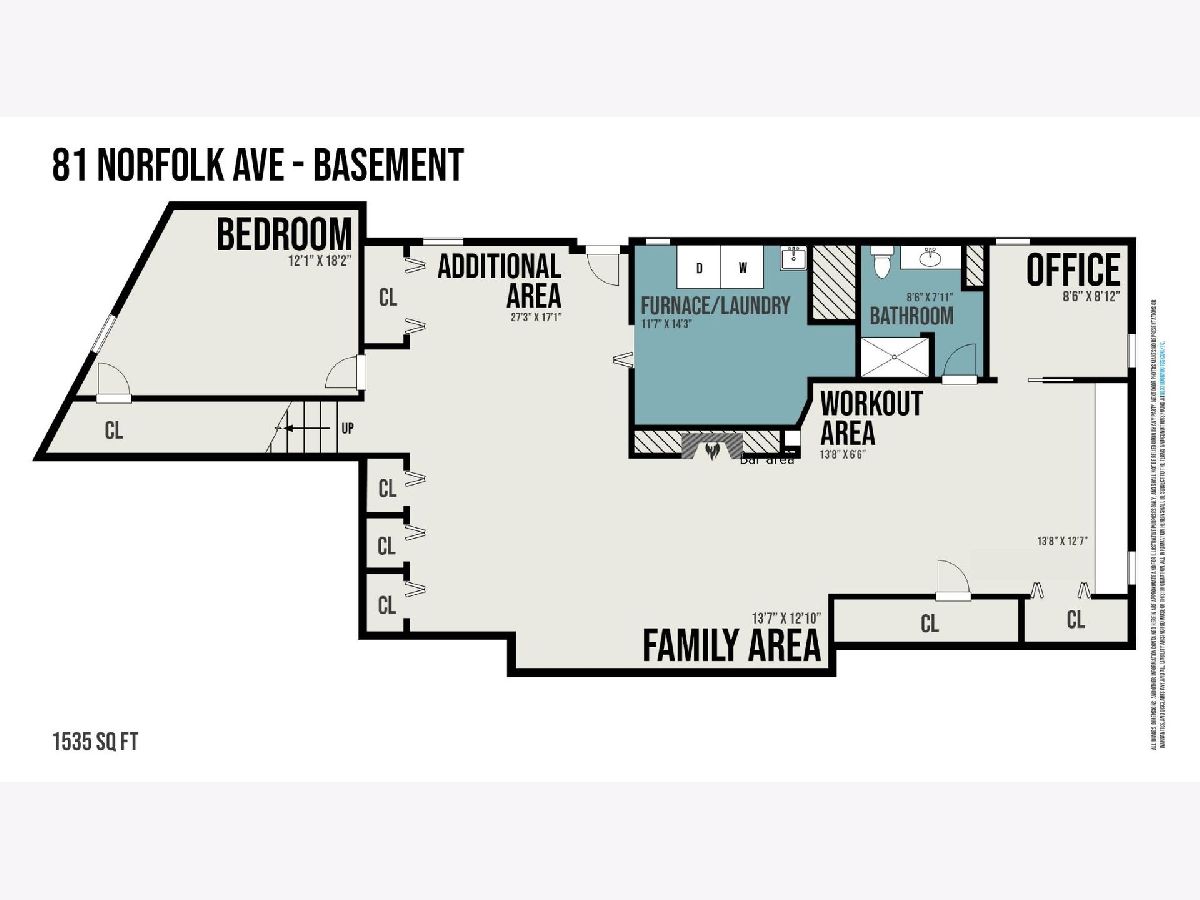
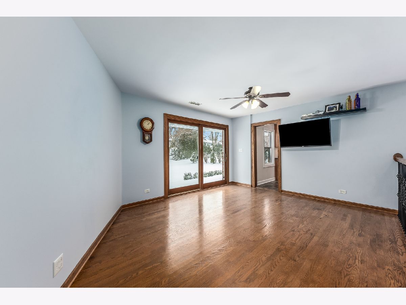
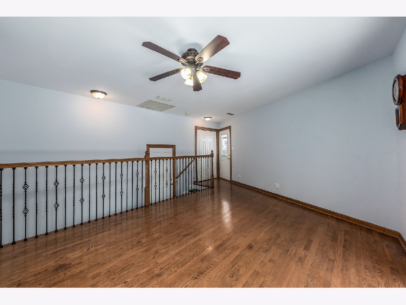
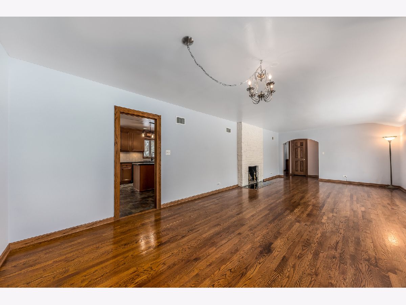
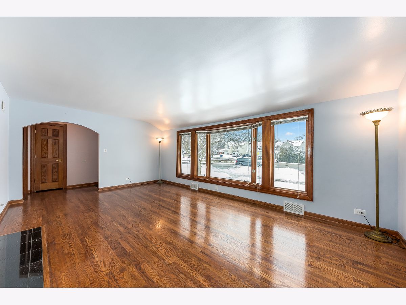
Room Specifics
Total Bedrooms: 4
Bedrooms Above Ground: 3
Bedrooms Below Ground: 1
Dimensions: —
Floor Type: —
Dimensions: —
Floor Type: —
Dimensions: —
Floor Type: —
Full Bathrooms: 2
Bathroom Amenities: —
Bathroom in Basement: 1
Rooms: —
Basement Description: Finished
Other Specifics
| 2 | |
| — | |
| Concrete | |
| — | |
| — | |
| 162X174X12 X176 | |
| — | |
| — | |
| — | |
| — | |
| Not in DB | |
| — | |
| — | |
| — | |
| — |
Tax History
| Year | Property Taxes |
|---|---|
| 2022 | $9,696 |
Contact Agent
Nearby Similar Homes
Nearby Sold Comparables
Contact Agent
Listing Provided By
Keller Williams Experience







