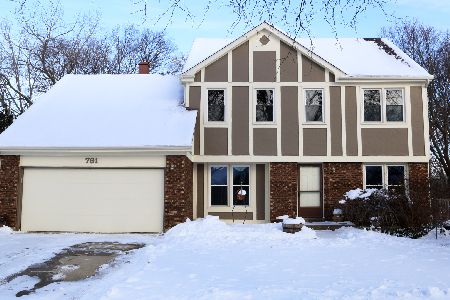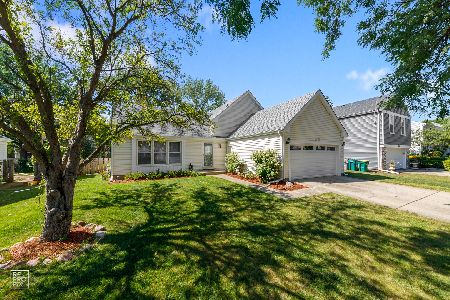790 Kingsbridge Way, Buffalo Grove, Illinois 60089
$340,000
|
Sold
|
|
| Status: | Closed |
| Sqft: | 1,670 |
| Cost/Sqft: | $209 |
| Beds: | 4 |
| Baths: | 3 |
| Year Built: | 1978 |
| Property Taxes: | $8,959 |
| Days On Market: | 2520 |
| Lot Size: | 0,18 |
Description
Perfect location for this Split-Level that has been meticulously maintained in Strathmore Grove! Home provides 3 levels of living space, with 4 Bedrooms, 2-1/2 Updated Granite Baths and Kitchen with Granite Counters, Large Eating Area and Built-In Desk. Freshly painted with neutral colors, New Porcelain Tile Floors, Newer Windows including Awning-Style in Kitchen, and Picture Windows in Living Room & Family Room, and Newer Exterior Doors. Spacious Family Room with lots of natural light showcases the gorgeous Built-In Shelving. Custom Window Treatments throughout. 1/2 Bath on the Main Floor for your guests' convenience. Large Bedrooms each with generous Closet Space. Master has double door access to 4th Bedroom - makes a great home office. Summer relaxation in the Fenced Backyard, with the Patio, Attached Gas Grill & Prof. Landscaping. New Furnace (1 yr.), Humidifier (5 yrs), Water Heater (3 yrs). Walk to Parks & Prairie School. Award-Winning Elem District 96 and Stevenson High School.
Property Specifics
| Single Family | |
| — | |
| — | |
| 1978 | |
| None | |
| ETON | |
| No | |
| 0.18 |
| Lake | |
| Strathmore Grove | |
| 0 / Not Applicable | |
| None | |
| Lake Michigan | |
| Public Sewer | |
| 10277124 | |
| 15291050070000 |
Nearby Schools
| NAME: | DISTRICT: | DISTANCE: | |
|---|---|---|---|
|
Grade School
Prairie Elementary School |
96 | — | |
|
Middle School
Twin Groves Middle School |
96 | Not in DB | |
|
High School
Adlai E Stevenson High School |
125 | Not in DB | |
Property History
| DATE: | EVENT: | PRICE: | SOURCE: |
|---|---|---|---|
| 29 Apr, 2019 | Sold | $340,000 | MRED MLS |
| 4 Mar, 2019 | Under contract | $348,500 | MRED MLS |
| 2 Mar, 2019 | Listed for sale | $348,500 | MRED MLS |
Room Specifics
Total Bedrooms: 4
Bedrooms Above Ground: 4
Bedrooms Below Ground: 0
Dimensions: —
Floor Type: Carpet
Dimensions: —
Floor Type: Carpet
Dimensions: —
Floor Type: Carpet
Full Bathrooms: 3
Bathroom Amenities: —
Bathroom in Basement: 0
Rooms: Foyer
Basement Description: Crawl
Other Specifics
| 2 | |
| Concrete Perimeter,Other | |
| Concrete | |
| Patio, Storms/Screens, Outdoor Grill | |
| — | |
| 70X111 | |
| — | |
| Full | |
| — | |
| Range, Microwave, Dishwasher, Refrigerator, Washer, Dryer, Disposal | |
| Not in DB | |
| Sidewalks, Street Lights, Street Paved | |
| — | |
| — | |
| — |
Tax History
| Year | Property Taxes |
|---|---|
| 2019 | $8,959 |
Contact Agent
Nearby Similar Homes
Nearby Sold Comparables
Contact Agent
Listing Provided By
RE/MAX Suburban











