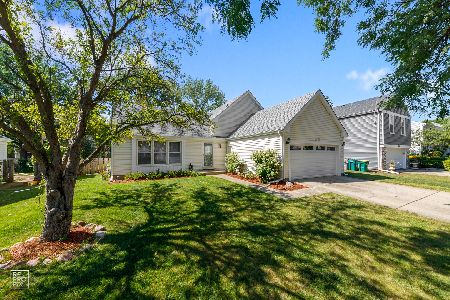791 Kingsbridge Way, Buffalo Grove, Illinois 60089
$545,000
|
Sold
|
|
| Status: | Closed |
| Sqft: | 2,300 |
| Cost/Sqft: | $239 |
| Beds: | 4 |
| Baths: | 3 |
| Year Built: | 1978 |
| Property Taxes: | $12,701 |
| Days On Market: | 736 |
| Lot Size: | 0,00 |
Description
This beautiful home is walking distance to Prairie School and has it all! It backs to a gorgeous wooded area...nature and its views at its best! It features four bedrooms, two and a half bathrooms, a library/office on the first floor (this room has a closet so can also be used as a bedroom), a full basement, a two car garage, recessed lighting, plenty of closet space, a fireplace in the family room, a laundry/mud room and French doors. The kitchen has lots of cabinet space, granite countertops, a spacious eating area, a window over the sink overlooking the large backyard, and sliding doors leading onto the aggregate patio. There are also upgrades galore! Most things in the house including all the windows, the furnace, air conditioner, hot water heater, garage door opener, lighting fixtures, carpeting, hardwood floors, kitchen, roof, gutters, sump pump, sliding glass doors, appliances and more have been replaced. The house is right down the street from a park/playground and is near a very nice walking trail. The fireplace is as-is. It has been painted. In order to use it, the paint has to be removed. The owners are licensed Illinois Realtors.
Property Specifics
| Single Family | |
| — | |
| — | |
| 1978 | |
| — | |
| SUSSEX | |
| No | |
| — |
| Lake | |
| Strathmore Grove | |
| — / Not Applicable | |
| — | |
| — | |
| — | |
| 11964239 | |
| 15291020740000 |
Nearby Schools
| NAME: | DISTRICT: | DISTANCE: | |
|---|---|---|---|
|
Grade School
Prairie Elementary School |
96 | — | |
|
Middle School
Twin Groves Middle School |
96 | Not in DB | |
|
High School
Adlai E Stevenson High School |
125 | Not in DB | |
Property History
| DATE: | EVENT: | PRICE: | SOURCE: |
|---|---|---|---|
| 22 Mar, 2024 | Sold | $545,000 | MRED MLS |
| 28 Jan, 2024 | Under contract | $549,900 | MRED MLS |
| 19 Jan, 2024 | Listed for sale | $549,900 | MRED MLS |
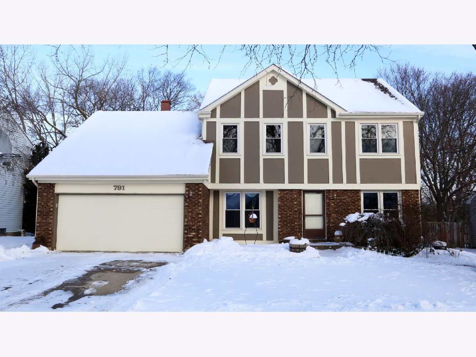
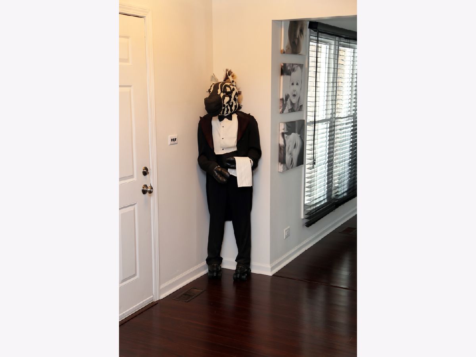
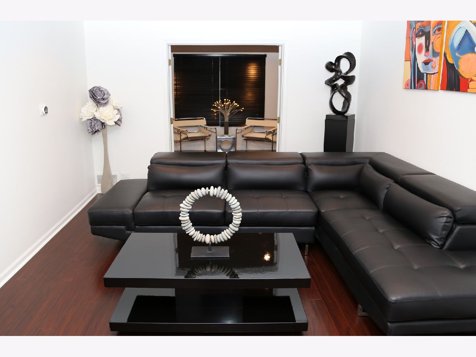
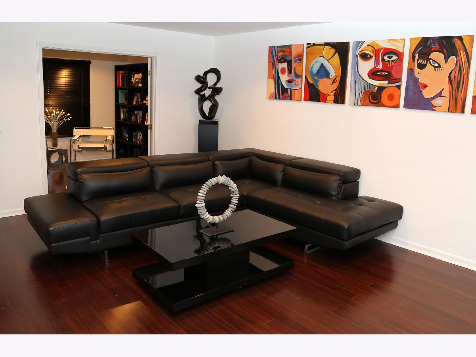
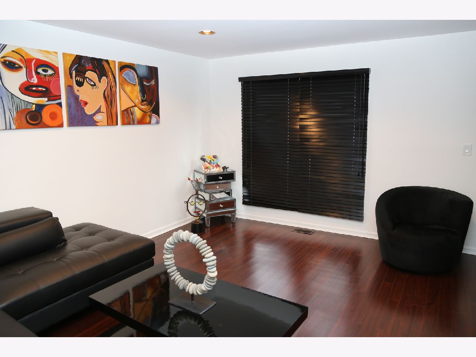
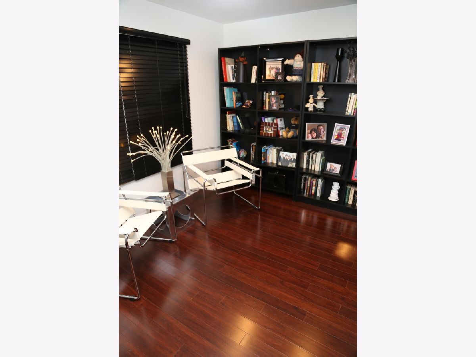
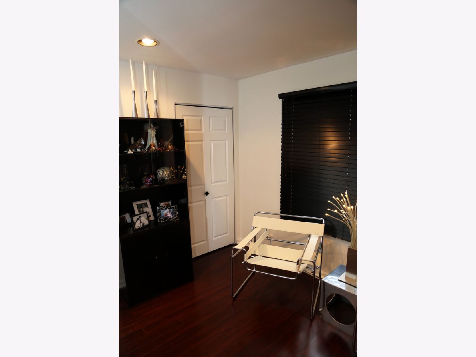
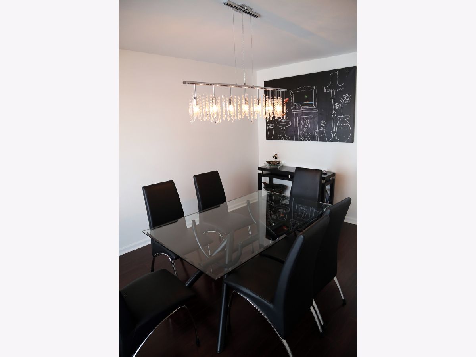
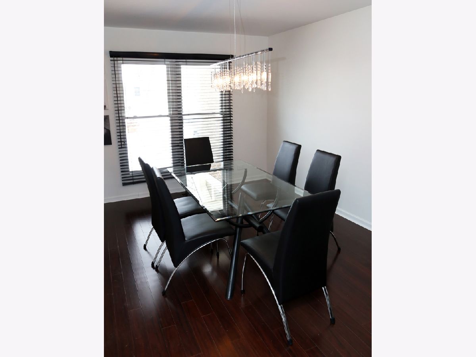
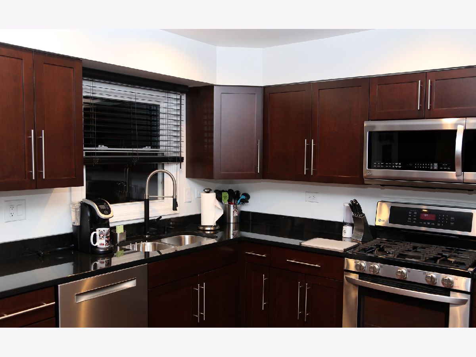
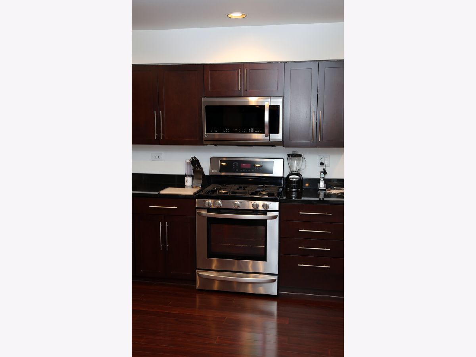
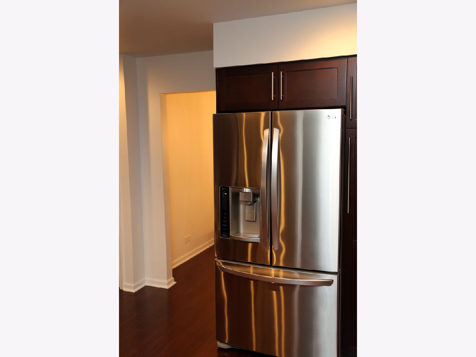
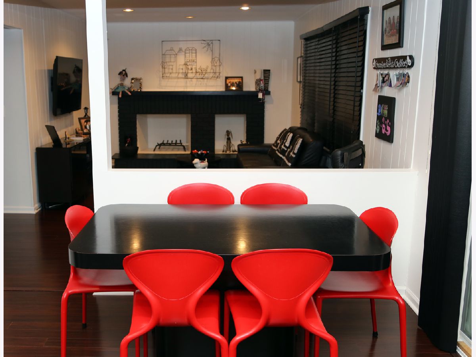
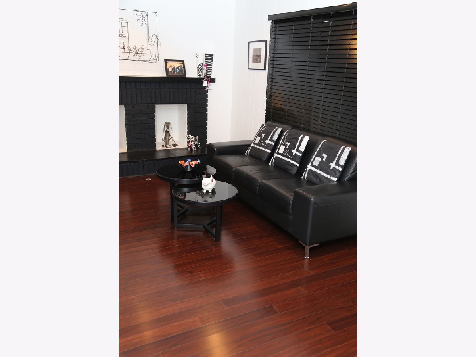
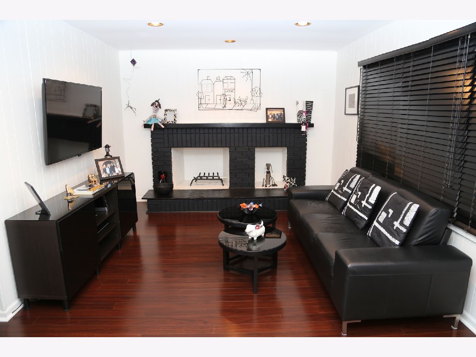
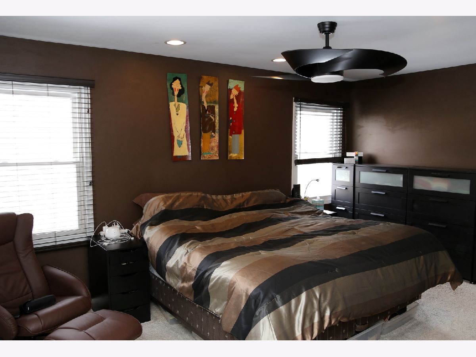
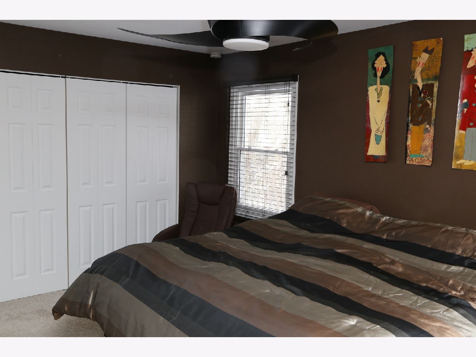
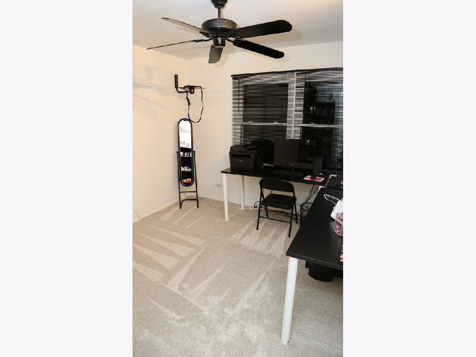
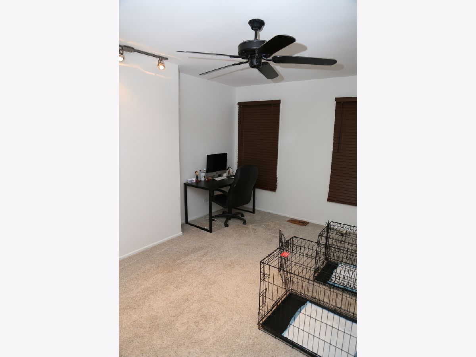
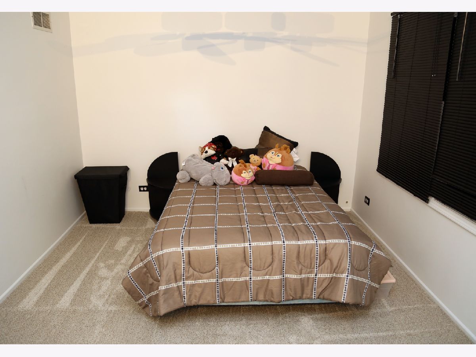
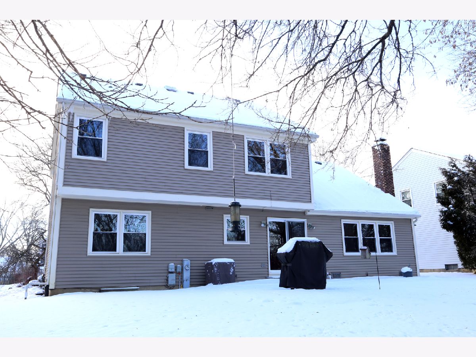
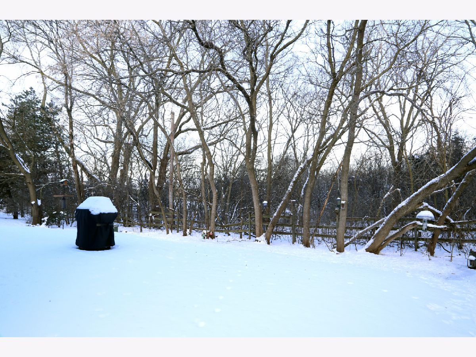
Room Specifics
Total Bedrooms: 4
Bedrooms Above Ground: 4
Bedrooms Below Ground: 0
Dimensions: —
Floor Type: —
Dimensions: —
Floor Type: —
Dimensions: —
Floor Type: —
Full Bathrooms: 3
Bathroom Amenities: —
Bathroom in Basement: 0
Rooms: —
Basement Description: Unfinished
Other Specifics
| 2 | |
| — | |
| Concrete | |
| — | |
| — | |
| 70X111X70X111 | |
| Unfinished | |
| — | |
| — | |
| — | |
| Not in DB | |
| — | |
| — | |
| — | |
| — |
Tax History
| Year | Property Taxes |
|---|---|
| 2024 | $12,701 |
Contact Agent
Nearby Similar Homes
Nearby Sold Comparables
Contact Agent
Listing Provided By
Coldwell Banker Realty








