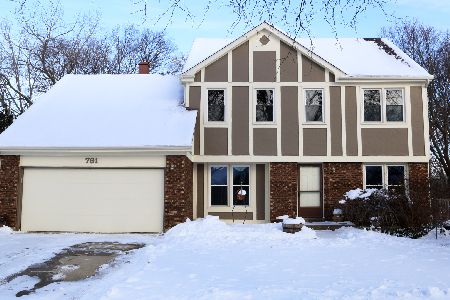800 Kingsbridge Way, Buffalo Grove, Illinois 60089
$575,000
|
Sold
|
|
| Status: | Closed |
| Sqft: | 2,103 |
| Cost/Sqft: | $273 |
| Beds: | 4 |
| Baths: | 3 |
| Year Built: | 1978 |
| Property Taxes: | $13,584 |
| Days On Market: | 232 |
| Lot Size: | 0,18 |
Description
Welcome to this beautifully maintained two-story home located in highly sought after Buffalo Grove. With a two-car garage, spacious basement, and a fantastic layout, this home offers everything you need for comfortable living and entertaining. The first floor features an updated kitchen with beautiful cabinetry, granite countertops, and stainless steel appliances. The kitchen flows into the family room which features a cozy fireplace. The large living room and dining room are open to each other and boast hardwood floors. Upstairs, the large primary bedroom has a walk-in closet and an en-suite bathroom. The three additional bedrooms are spacious, each featuring wall closets and plenty of natural light. The second upstairs bathroom has been updated with granite countertops and gorgeous tile work. The basement provides plenty of storage space, and with endless potential, you can bring your ideas to finish it as additional living space or a recreation area. Beautiful fenced backyard with a patio, shed, and plenty of play space! Great neighborhood-great location, this home is just a block away from a park and close to schools, shopping and more! Award-winning Dist.96 and Stevenson schools. Don't miss out on the opportunity to own this beautiful home!
Property Specifics
| Single Family | |
| — | |
| — | |
| 1978 | |
| — | |
| ARLINGTON II | |
| No | |
| 0.18 |
| Lake | |
| Camelot | |
| — / Not Applicable | |
| — | |
| — | |
| — | |
| 12383902 | |
| 15291050060000 |
Nearby Schools
| NAME: | DISTRICT: | DISTANCE: | |
|---|---|---|---|
|
Grade School
Prairie Elementary School |
96 | — | |
|
Middle School
Twin Groves Middle School |
96 | Not in DB | |
|
High School
Adlai E Stevenson High School |
125 | Not in DB | |
Property History
| DATE: | EVENT: | PRICE: | SOURCE: |
|---|---|---|---|
| 10 Jul, 2025 | Sold | $575,000 | MRED MLS |
| 13 Jun, 2025 | Under contract | $575,000 | MRED MLS |
| 6 Jun, 2025 | Listed for sale | $575,000 | MRED MLS |
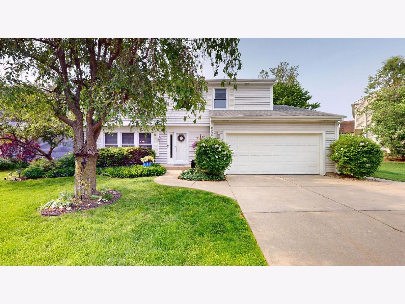
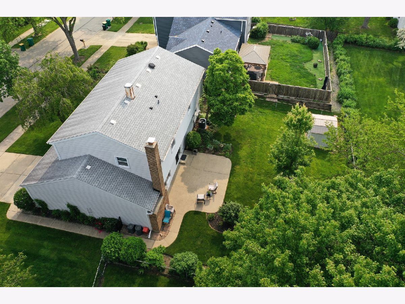
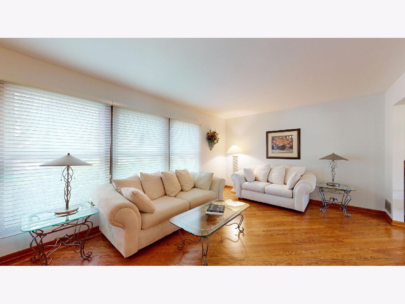
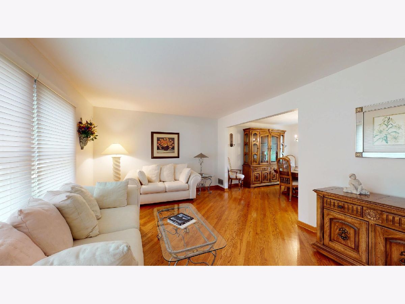
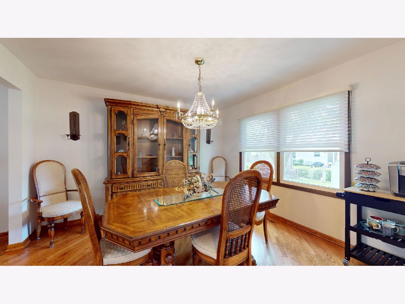
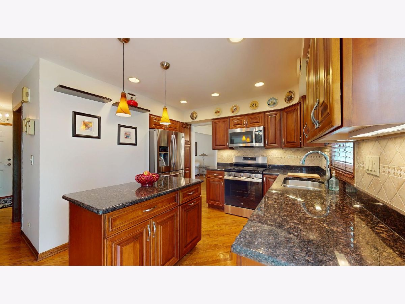
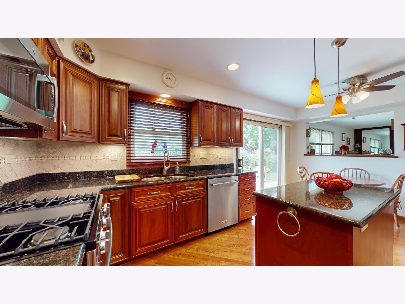
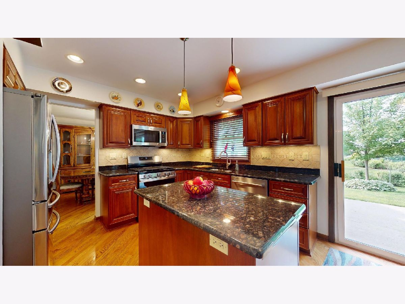
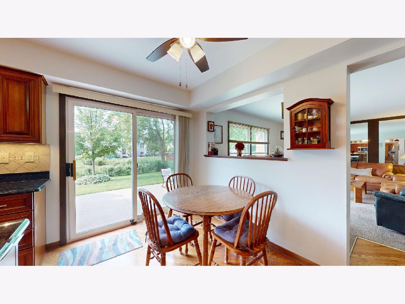
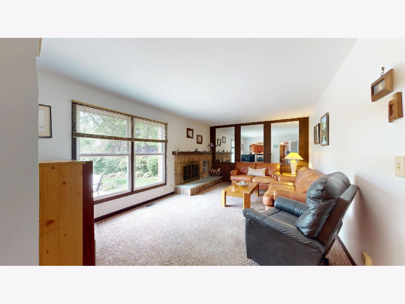
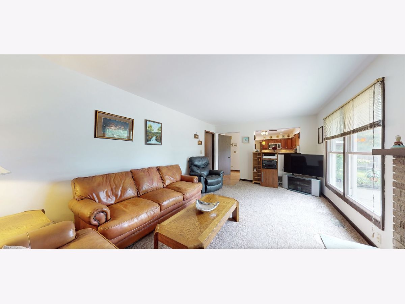
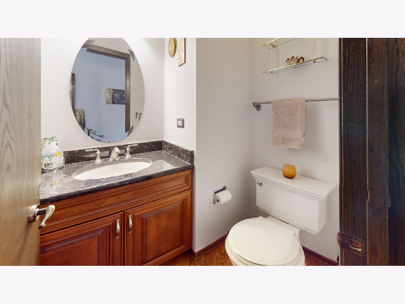
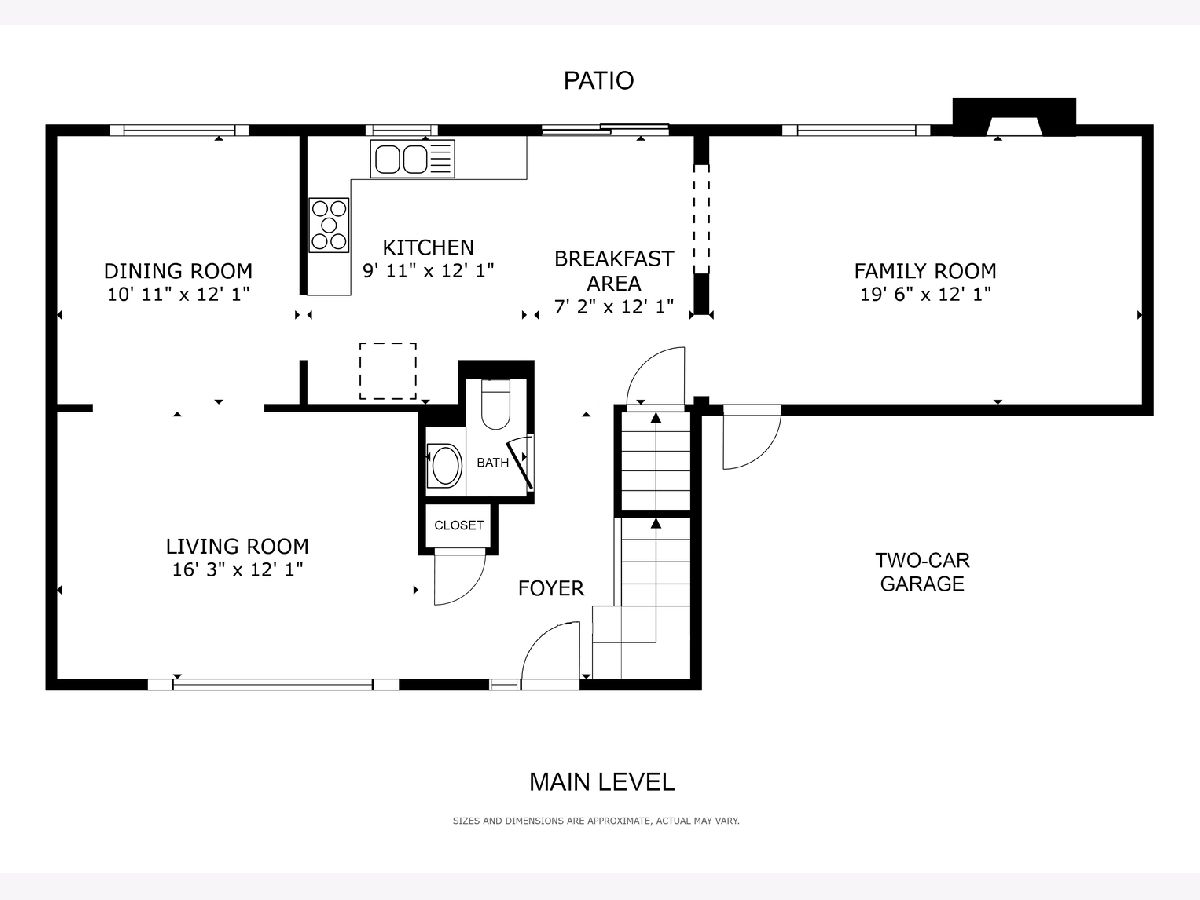
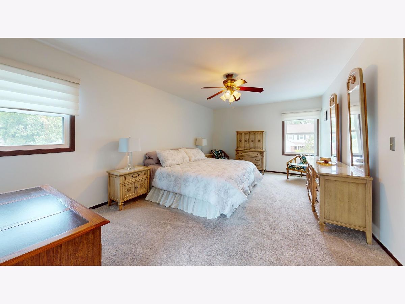
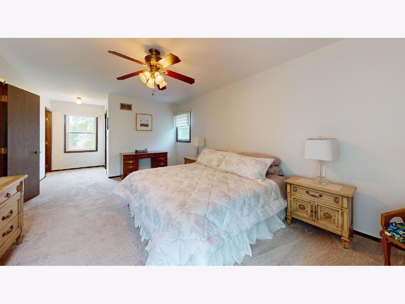
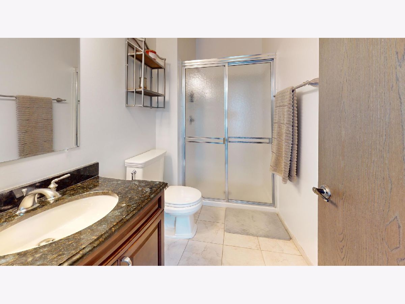
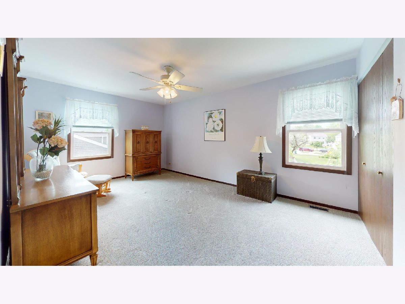
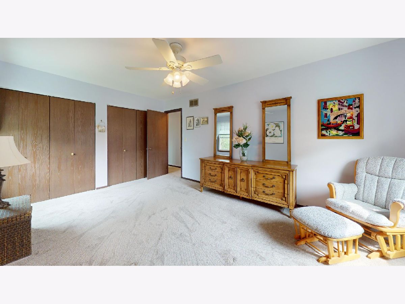
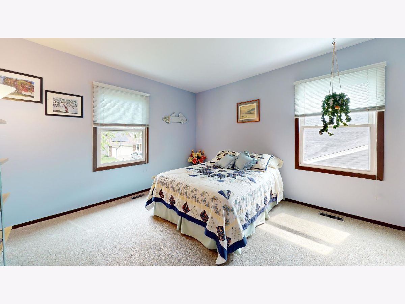
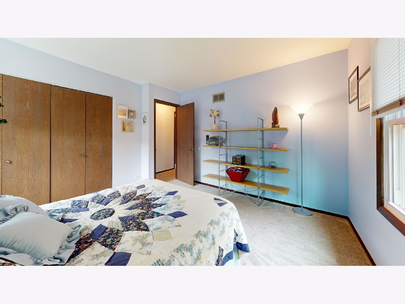
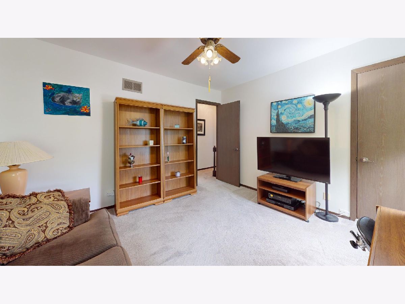
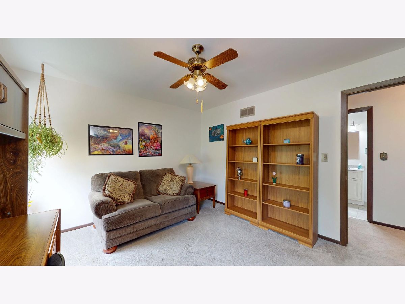
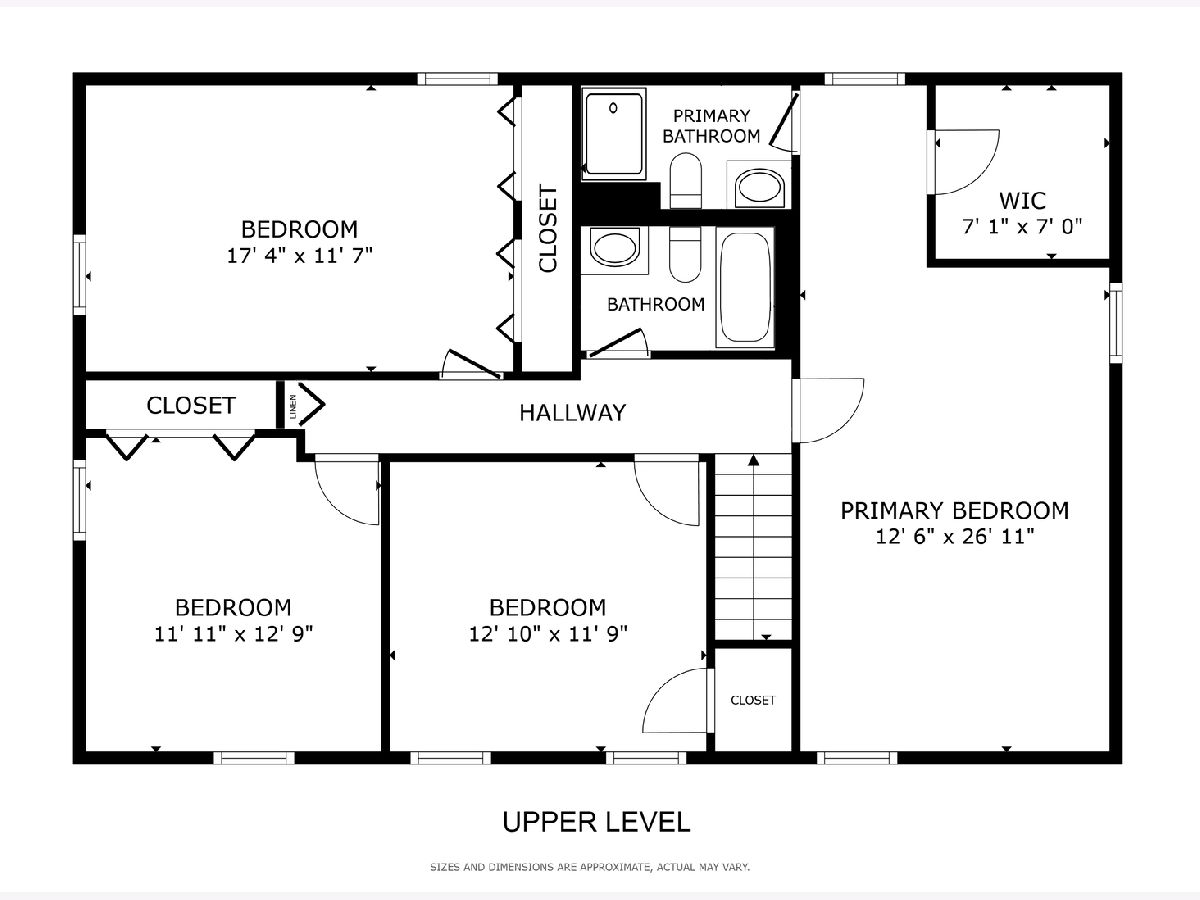
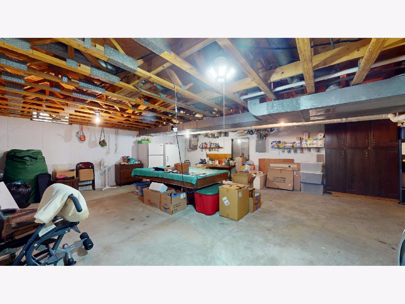
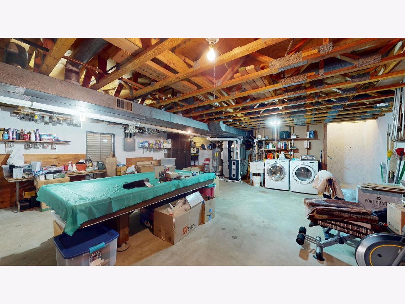
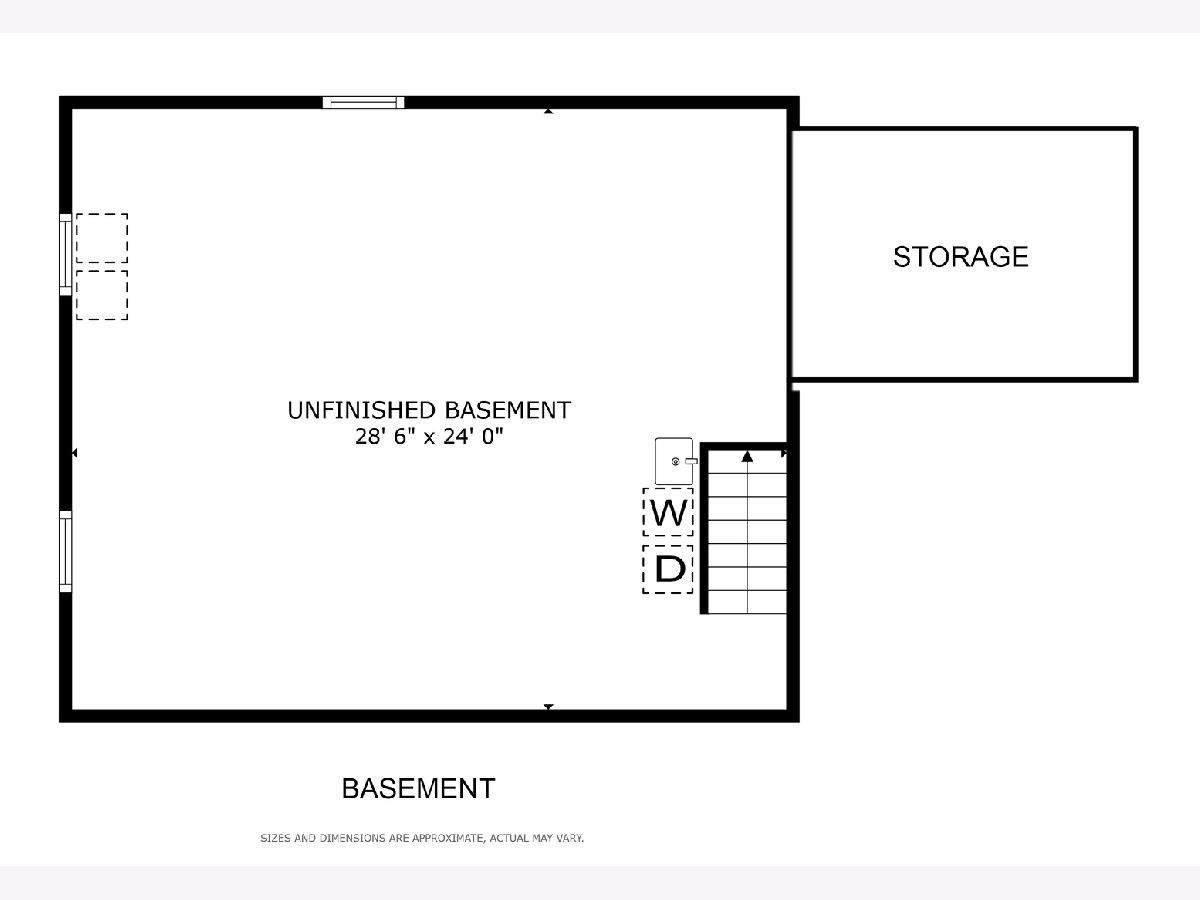
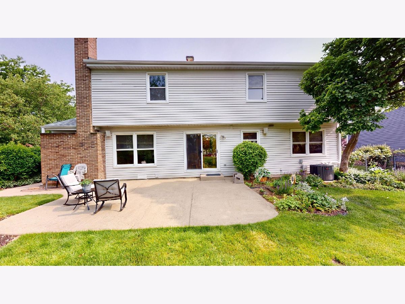
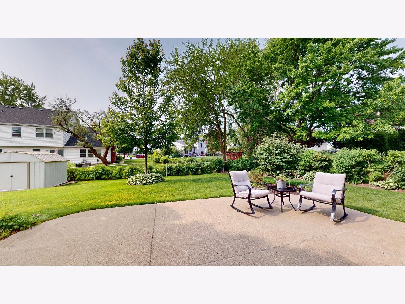
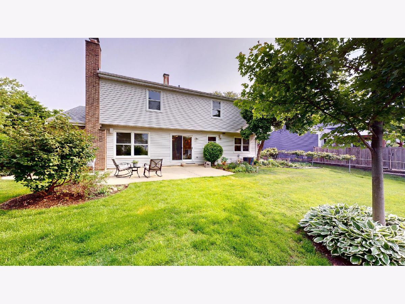
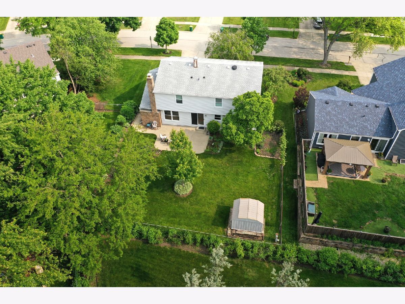
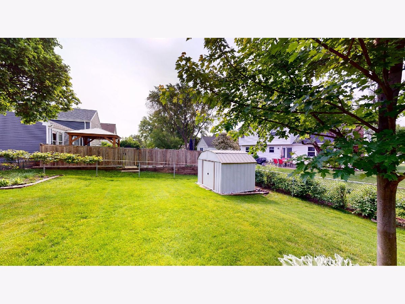
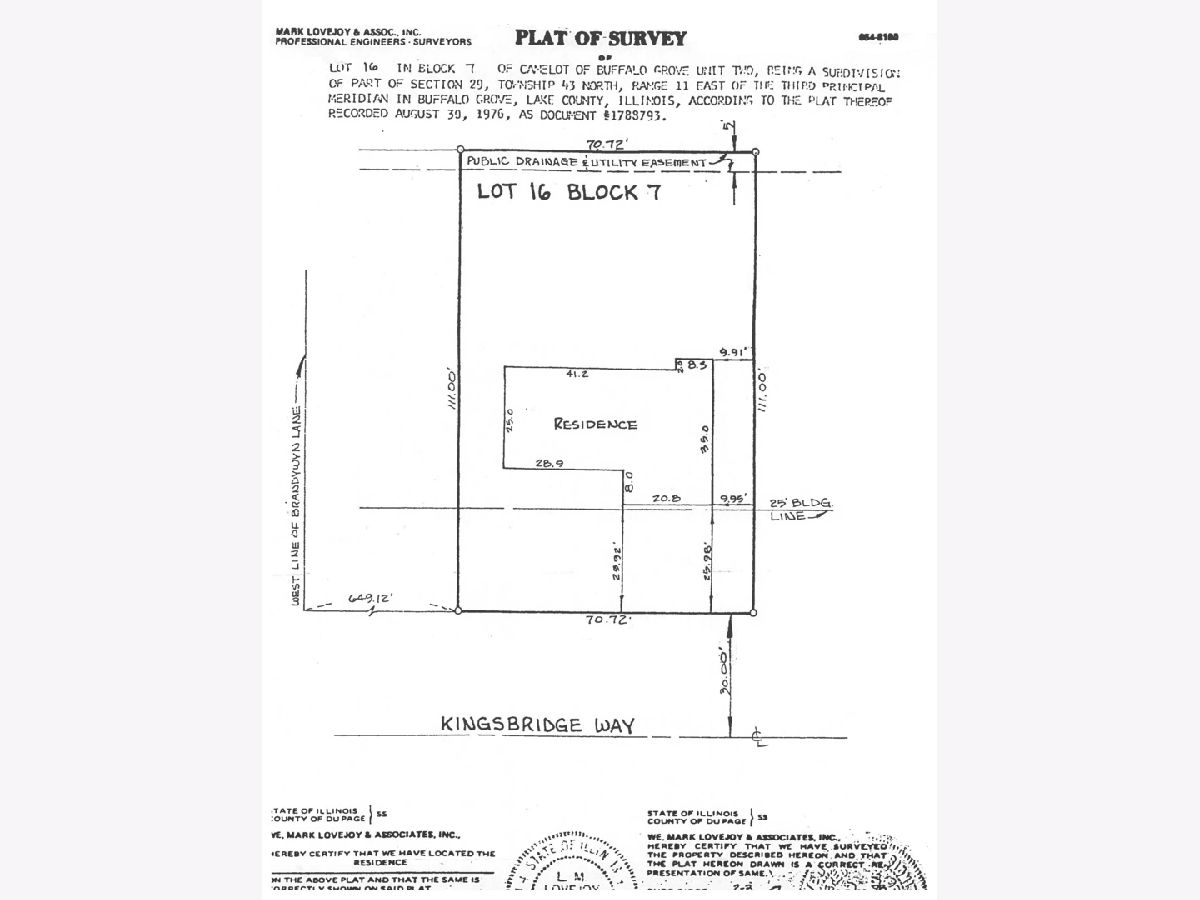
Room Specifics
Total Bedrooms: 4
Bedrooms Above Ground: 4
Bedrooms Below Ground: 0
Dimensions: —
Floor Type: —
Dimensions: —
Floor Type: —
Dimensions: —
Floor Type: —
Full Bathrooms: 3
Bathroom Amenities: —
Bathroom in Basement: 0
Rooms: —
Basement Description: —
Other Specifics
| 2 | |
| — | |
| — | |
| — | |
| — | |
| 71 X 111 | |
| — | |
| — | |
| — | |
| — | |
| Not in DB | |
| — | |
| — | |
| — | |
| — |
Tax History
| Year | Property Taxes |
|---|---|
| 2025 | $13,584 |
Contact Agent
Nearby Similar Homes
Nearby Sold Comparables
Contact Agent
Listing Provided By
RE/MAX Suburban








