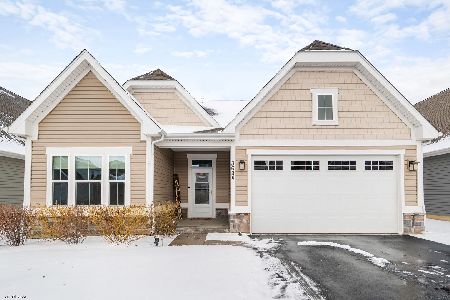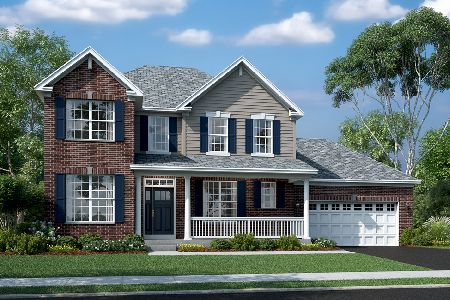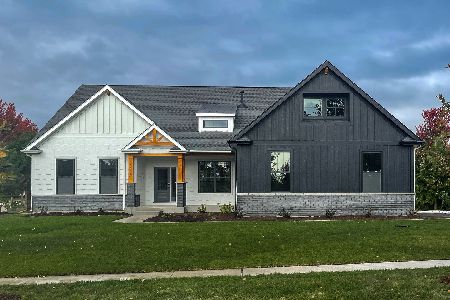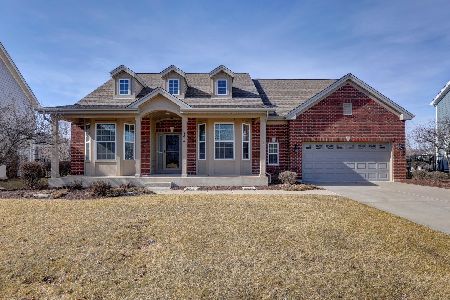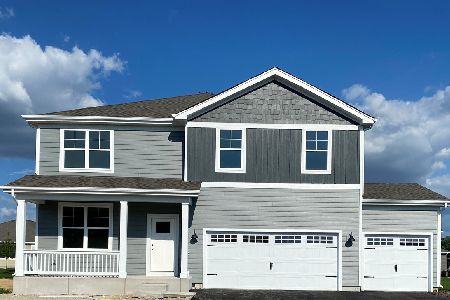790 Richwood Avenue, Elgin, Illinois 60124
$585,000
|
Sold
|
|
| Status: | Closed |
| Sqft: | 3,051 |
| Cost/Sqft: | $195 |
| Beds: | 4 |
| Baths: | 4 |
| Year Built: | 2013 |
| Property Taxes: | $13,813 |
| Days On Market: | 475 |
| Lot Size: | 0,31 |
Description
Pristine 3 car garage home with FINISHED BASEMENT in sought after Highland Woods pool and clubhouse community. As you enter, gleaming hardwood floors greet you and are flanked by a formal living room and dining room. Dramatic two-story family room with cozy Fireplace is the perfect space to relax and unwind. The stunning gourmet kitchen features 42" maple cabinetry with crown molding, double ovens, granite countertops, tile backsplash, stainless steel appliances, and butler's bar with a wine cooler! Home office and a roomy mud room complete the main level of this fantastic home. Upstairs you will find 4 spacious bedrooms PLUS a Loft! The primary suite with tray ceiling and private ensuite bath with double sinks, soaker tub, and glass shower is the perfect space to getaway. Convenient upstairs laundry. Finished basement in 2021 with half bath and flex room that can be used as an exercise room, playroom, second office space or so many other options. Outside, enjoy a large, fenced yard with mature landscaping and beautiful stamped concrete patio.
Property Specifics
| Single Family | |
| — | |
| — | |
| 2013 | |
| — | |
| JACKSON | |
| No | |
| 0.31 |
| Kane | |
| Highland Woods | |
| 241 / Quarterly | |
| — | |
| — | |
| — | |
| 12178309 | |
| 0501325005 |
Nearby Schools
| NAME: | DISTRICT: | DISTANCE: | |
|---|---|---|---|
|
Grade School
Country Trails Elementary School |
301 | — | |
|
Middle School
Prairie Knolls Middle School |
301 | Not in DB | |
|
High School
Central High School |
301 | Not in DB | |
Property History
| DATE: | EVENT: | PRICE: | SOURCE: |
|---|---|---|---|
| 15 Jun, 2016 | Sold | $362,000 | MRED MLS |
| 23 Apr, 2016 | Under contract | $369,000 | MRED MLS |
| 18 Apr, 2016 | Listed for sale | $369,000 | MRED MLS |
| 27 Nov, 2024 | Sold | $585,000 | MRED MLS |
| 17 Oct, 2024 | Under contract | $595,000 | MRED MLS |
| 10 Oct, 2024 | Listed for sale | $595,000 | MRED MLS |
























Room Specifics
Total Bedrooms: 4
Bedrooms Above Ground: 4
Bedrooms Below Ground: 0
Dimensions: —
Floor Type: —
Dimensions: —
Floor Type: —
Dimensions: —
Floor Type: —
Full Bathrooms: 4
Bathroom Amenities: Separate Shower,Double Sink,Soaking Tub
Bathroom in Basement: 1
Rooms: —
Basement Description: Finished,Rec/Family Area
Other Specifics
| 3 | |
| — | |
| Concrete | |
| — | |
| — | |
| 73X158X97X158 | |
| Unfinished | |
| — | |
| — | |
| — | |
| Not in DB | |
| — | |
| — | |
| — | |
| — |
Tax History
| Year | Property Taxes |
|---|---|
| 2016 | $12,448 |
| 2024 | $13,813 |
Contact Agent
Nearby Similar Homes
Nearby Sold Comparables
Contact Agent
Listing Provided By
Coldwell Banker Realty

