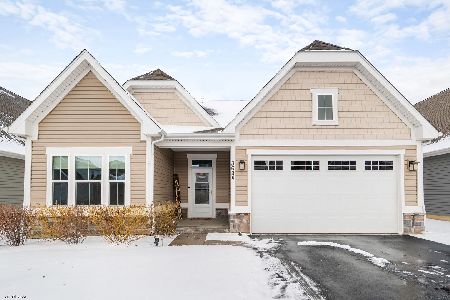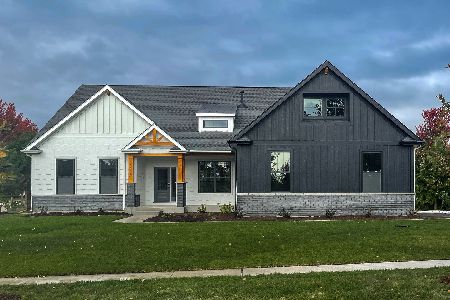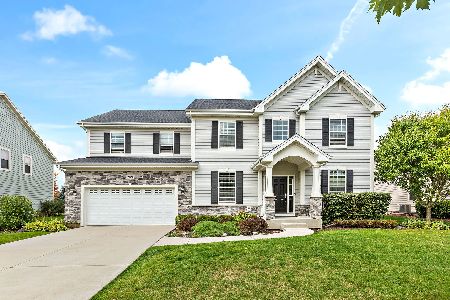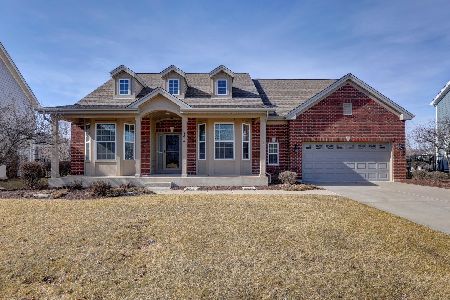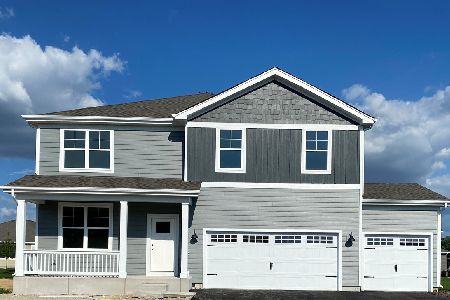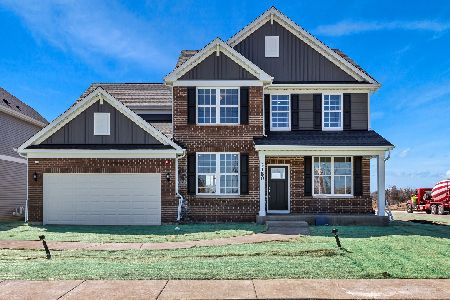788 Richwood Avenue, Elgin, Illinois 60124
$374,500
|
Sold
|
|
| Status: | Closed |
| Sqft: | 2,935 |
| Cost/Sqft: | $123 |
| Beds: | 4 |
| Baths: | 3 |
| Year Built: | 2014 |
| Property Taxes: | $0 |
| Days On Market: | 4388 |
| Lot Size: | 0,00 |
Description
Can't be beat on this Premium Lot! There's no where else can you get OVER 2,900 square feet with a THREE CAR GARAGE! Soaring 2-story living room ~ Large dining room perfect for entertaining! Four spacious bedrooms All include Walk in Closets~Master includes luxury bath his and hers sinks & TWO walk-in closets! Standard features include hardwood flooring, kitchen w/ 42" Cabinets, & Walk-in Pantry!
Property Specifics
| Single Family | |
| — | |
| Colonial | |
| 2014 | |
| Full | |
| JERICHO | |
| No | |
| — |
| Kane | |
| Highland Woods | |
| 38 / Monthly | |
| Other | |
| Public | |
| Public Sewer, Sewer-Storm | |
| 08520561 | |
| 0501325006 |
Nearby Schools
| NAME: | DISTRICT: | DISTANCE: | |
|---|---|---|---|
|
Grade School
Country Trails Elementary School |
301 | — | |
|
Middle School
Central Middle School |
301 | Not in DB | |
|
High School
Central High School |
301 | Not in DB | |
Property History
| DATE: | EVENT: | PRICE: | SOURCE: |
|---|---|---|---|
| 26 Aug, 2015 | Sold | $374,500 | MRED MLS |
| 31 Jan, 2015 | Under contract | $361,990 | MRED MLS |
| — | Last price change | $325,990 | MRED MLS |
| 20 Jan, 2014 | Listed for sale | $319,990 | MRED MLS |
Room Specifics
Total Bedrooms: 4
Bedrooms Above Ground: 4
Bedrooms Below Ground: 0
Dimensions: —
Floor Type: Carpet
Dimensions: —
Floor Type: Carpet
Dimensions: —
Floor Type: Carpet
Full Bathrooms: 3
Bathroom Amenities: Double Sink
Bathroom in Basement: 0
Rooms: Breakfast Room
Basement Description: Unfinished
Other Specifics
| 3 | |
| Concrete Perimeter | |
| Concrete | |
| — | |
| — | |
| 155 X 80 APPR. | |
| — | |
| Full | |
| Hardwood Floors, Second Floor Laundry | |
| Range, Dishwasher, Disposal | |
| Not in DB | |
| Sidewalks, Street Lights, Street Paved | |
| — | |
| — | |
| — |
Tax History
| Year | Property Taxes |
|---|
Contact Agent
Nearby Similar Homes
Nearby Sold Comparables
Contact Agent
Listing Provided By
RE/MAX Suburban

