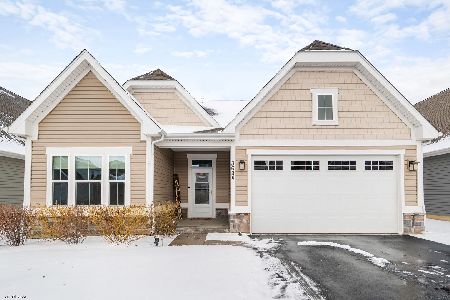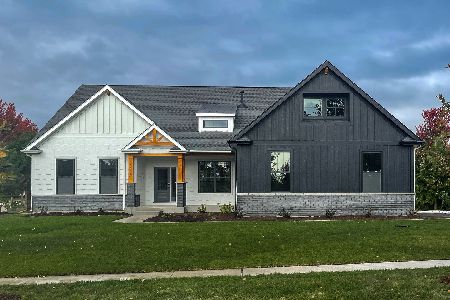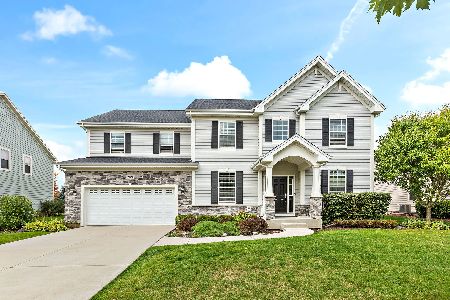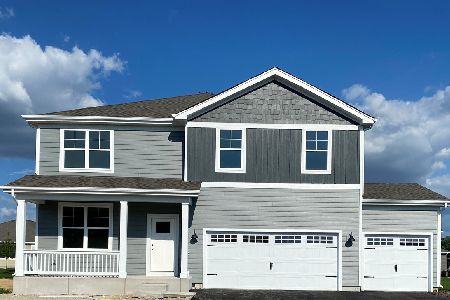792 Richwood Avenue, Elgin, Illinois 60124
$490,000
|
Sold
|
|
| Status: | Closed |
| Sqft: | 2,250 |
| Cost/Sqft: | $222 |
| Beds: | 3 |
| Baths: | 2 |
| Year Built: | 2013 |
| Property Taxes: | $10,942 |
| Days On Market: | 318 |
| Lot Size: | 0,00 |
Description
This spacious 3-bedroom, 2-bath ranch has a 2.5 car garage with a newly painted durable polymer floor. This home offers comfortable living space with a welcoming covered front porch and a functional layout. Inside, the kitchen features stainless steel appliances, plenty of counter space, custom cabinetry, recessed lighting, a breakfast bar, and a large pantry. The adjoining eating area has sliding doors that lead to the Trex composite and vinyl railing deck, making outdoor dining easy and low maintenance. The bright and open family room includes a ceiling fan for added comfort, while the formal dining room and curved entryway add character to the home. The master bedroom offers a large walk-in closet and an ensuite bath with a walk-in shower, large closet, and custom vanity. Hardwood floors run throughout the main level, and the convenience of a first-floor laundry room makes daily tasks easier. Outside, the large yard is perfect for relaxing or entertaining, complete with a deck and brick paver patio. The full unfinished basement provides plenty of potential for storage or additional living space. This home also has a generator.
Property Specifics
| Single Family | |
| — | |
| — | |
| 2013 | |
| — | |
| — | |
| No | |
| — |
| Kane | |
| — | |
| 314 / Quarterly | |
| — | |
| — | |
| — | |
| 12311933 | |
| 0501325004 |
Nearby Schools
| NAME: | DISTRICT: | DISTANCE: | |
|---|---|---|---|
|
Grade School
Country Trails Elementary School |
301 | — | |
|
Middle School
Central Middle School |
301 | Not in DB | |
|
High School
Central High School |
301 | Not in DB | |
Property History
| DATE: | EVENT: | PRICE: | SOURCE: |
|---|---|---|---|
| 13 Jun, 2025 | Sold | $490,000 | MRED MLS |
| 16 Apr, 2025 | Under contract | $499,900 | MRED MLS |
| — | Last price change | $515,000 | MRED MLS |
| 15 Mar, 2025 | Listed for sale | $515,000 | MRED MLS |





































Room Specifics
Total Bedrooms: 3
Bedrooms Above Ground: 3
Bedrooms Below Ground: 0
Dimensions: —
Floor Type: —
Dimensions: —
Floor Type: —
Full Bathrooms: 2
Bathroom Amenities: —
Bathroom in Basement: 0
Rooms: —
Basement Description: —
Other Specifics
| 2.5 | |
| — | |
| — | |
| — | |
| — | |
| 0.31 | |
| — | |
| — | |
| — | |
| — | |
| Not in DB | |
| — | |
| — | |
| — | |
| — |
Tax History
| Year | Property Taxes |
|---|---|
| 2025 | $10,942 |
Contact Agent
Nearby Similar Homes
Nearby Sold Comparables
Contact Agent
Listing Provided By
Starting Point Realty













