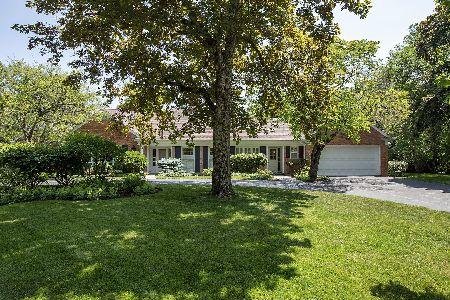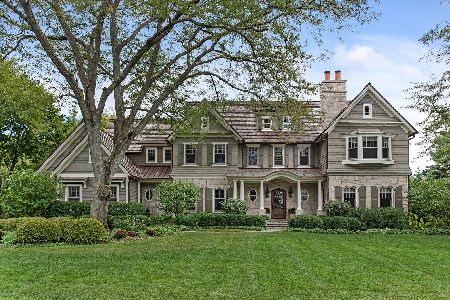790 Sumac Lane, Winnetka, Illinois 60093
$2,100,000
|
Sold
|
|
| Status: | Closed |
| Sqft: | 6,000 |
| Cost/Sqft: | $350 |
| Beds: | 5 |
| Baths: | 8 |
| Year Built: | 2004 |
| Property Taxes: | $41,868 |
| Days On Market: | 3548 |
| Lot Size: | 0,50 |
Description
LOOK NO FURTHER! YOU'VE LANDED AT YOUR DESTINATION: 790 SUMAC. Live your active lifestyle in a close-to-everything location. Bike, run or walk the trails in the forest preserve. Kayak in the skokie lagoons. Swim, boat or just relax at the town beaches. Play golf and tennis at the park district facilities. Shop, dine and explore all the nearby towns that are literally minutes away by train or car. Easy access to the highway, downtown Chicago and the airports. Close proximity to all the local schools, including high schools (Loyola Academy and both campuses of New Trier). This convenient location also has the added perks of privacy and land: the neighboring homes are on larger lots than most streets in the village of Winnetka. Plus, this home feels brand new! Classic layout, timeless design and generously scaled rooms afford an effortless flow for family life and entertaining alike. This house has style with all the essentials done just right.Want it NOW? It can be yours.
Property Specifics
| Single Family | |
| — | |
| Georgian | |
| 2004 | |
| Full | |
| — | |
| No | |
| 0.5 |
| Cook | |
| — | |
| 0 / Not Applicable | |
| None | |
| Lake Michigan | |
| Sewer-Storm | |
| 09213132 | |
| 05183090070000 |
Nearby Schools
| NAME: | DISTRICT: | DISTANCE: | |
|---|---|---|---|
|
Grade School
Hubbard Woods Elementary School |
36 | — | |
|
Middle School
The Skokie School |
36 | Not in DB | |
|
High School
New Trier Twp H.s. Northfield/wi |
203 | Not in DB | |
|
Alternate Junior High School
Carleton W Washburne School |
— | Not in DB | |
Property History
| DATE: | EVENT: | PRICE: | SOURCE: |
|---|---|---|---|
| 1 Jul, 2016 | Sold | $2,100,000 | MRED MLS |
| 7 May, 2016 | Under contract | $2,099,000 | MRED MLS |
| 2 May, 2016 | Listed for sale | $2,099,000 | MRED MLS |
Room Specifics
Total Bedrooms: 6
Bedrooms Above Ground: 5
Bedrooms Below Ground: 1
Dimensions: —
Floor Type: Hardwood
Dimensions: —
Floor Type: Carpet
Dimensions: —
Floor Type: Carpet
Dimensions: —
Floor Type: —
Dimensions: —
Floor Type: —
Full Bathrooms: 8
Bathroom Amenities: Separate Shower,Steam Shower,Double Sink,Soaking Tub
Bathroom in Basement: 1
Rooms: Bedroom 5,Bedroom 6,Breakfast Room,Exercise Room,Foyer,Game Room,Library,Mud Room,Recreation Room,Sitting Room,Utility Room-Lower Level,Walk In Closet
Basement Description: Finished
Other Specifics
| 3 | |
| Concrete Perimeter | |
| Circular,Other | |
| Balcony, Patio, Brick Paver Patio, Storms/Screens | |
| Fenced Yard,Landscaped | |
| 138 X 157 | |
| Pull Down Stair,Unfinished | |
| Full | |
| Vaulted/Cathedral Ceilings, Skylight(s), Sauna/Steam Room, Bar-Wet, Hardwood Floors, Second Floor Laundry | |
| Range, Microwave, Dishwasher, High End Refrigerator, Washer, Dryer, Disposal | |
| Not in DB | |
| Street Lights, Street Paved | |
| — | |
| — | |
| Gas Log, Gas Starter |
Tax History
| Year | Property Taxes |
|---|---|
| 2016 | $41,868 |
Contact Agent
Nearby Similar Homes
Nearby Sold Comparables
Contact Agent
Listing Provided By
The Hudson Company








