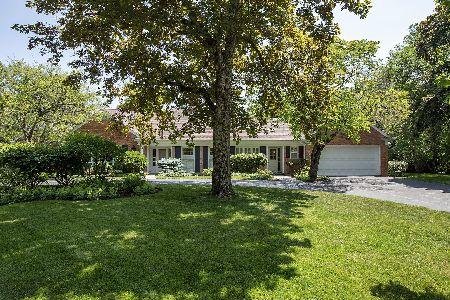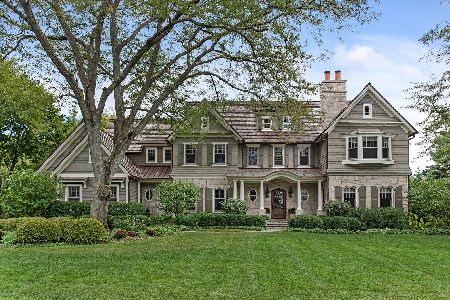795 Heather Lane, Winnetka, Illinois 60093
$1,850,000
|
Sold
|
|
| Status: | Closed |
| Sqft: | 3,120 |
| Cost/Sqft: | $593 |
| Beds: | 4 |
| Baths: | 5 |
| Year Built: | 1957 |
| Property Taxes: | $29,323 |
| Days On Market: | 1727 |
| Lot Size: | 0,50 |
Description
A home like no other, 795 Heather Lane is truly a breath of fresh air. No design detail was spared in this outstanding gut rehab that is nestled on a serene, professionally landscaped half-acre. This spacious 4BR/4.5BA home transcends conventional aesthetic and celebrates relaxed luxury through simple, elegant lines and custom finishes that collectively showcase the beauty of nature. Gorgeous floor-to-ceiling windows throughout draw the eye outside while bringing the peacefulness of nature in. Designed for single-level living, the main floor features a fabulous open floor plan that flows effortlessly from one dreamy space to the next, including a dramatic vaulted entry, stunning office with custom built-ins and gas fireplace, a spacious and sun-streaked living room with French doors to the beautiful flagstone patio and garden-scape. You'll melt when you see the gorgeous custom kitchen with magnificent 11' Calacatta quartz island, top-of-the-line appliances and custom white oak cabinetry with thoughtful brass accents. The elegant combination of wood, metal, stone and glass results in a symphony of visual delight. The kitchen is only magnified by the home's "piece de resistance" - a spectacular great room with stunning vaulted ceiling and pyramidal skylight, a luxurious 60" linear fireplace with quartz surround and floor-to-ceiling windows with French doors that act as a continuous canvas to the outside. Other features include a sun-swept dining area with custom built-ins that offer the ultimate in functionality... perfect for a formal buffet or everyday work station. The beautifully designed butler's pantry, spacious mudroom, and a laundry room you won't want to leave round out the main living space. The first floor also features an "Architectural Digest" worthy primary suite with a gorgeous vaulted ceiling, magnificent windows with both east and west exposure, sliding doors to a private patio for your morning coffee or evening glass of wine, dual walk-in closets and a 5-star luxurious spa akin to resort living. The main level also includes another spacious bedroom with a full hall bath that exudes high design in every detail. The second floor offers two additional bright and spacious bedrooms each with its own bath and lovely views of the backyard. This home is a delight to the senses and a joy to experience.
Property Specifics
| Single Family | |
| — | |
| — | |
| 1957 | |
| None | |
| — | |
| No | |
| 0.5 |
| Cook | |
| — | |
| 60 / Annual | |
| Other | |
| Lake Michigan | |
| Public Sewer | |
| 11068056 | |
| 05183090030000 |
Nearby Schools
| NAME: | DISTRICT: | DISTANCE: | |
|---|---|---|---|
|
Grade School
Hubbard Woods Elementary School |
36 | — | |
|
Middle School
Carleton W Washburne School |
36 | Not in DB | |
|
High School
New Trier Twp H.s. Northfield/wi |
203 | Not in DB | |
Property History
| DATE: | EVENT: | PRICE: | SOURCE: |
|---|---|---|---|
| 14 Aug, 2020 | Sold | $830,000 | MRED MLS |
| 29 Jul, 2020 | Under contract | $950,000 | MRED MLS |
| 2 Jul, 2020 | Listed for sale | $990,000 | MRED MLS |
| 1 Jun, 2021 | Sold | $1,850,000 | MRED MLS |
| 3 May, 2021 | Under contract | $1,850,000 | MRED MLS |
| 27 Apr, 2021 | Listed for sale | $1,850,000 | MRED MLS |
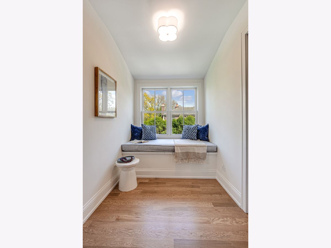
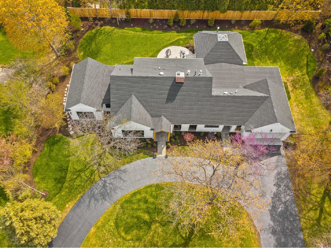
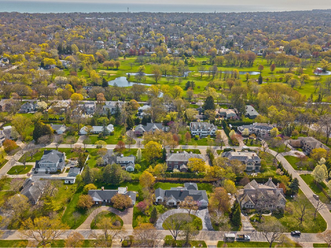
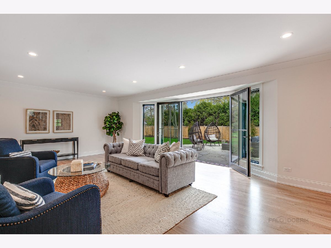
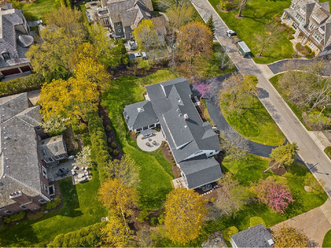
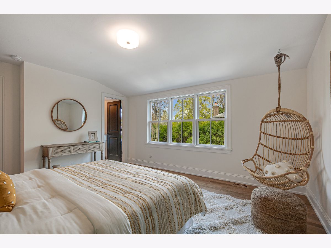
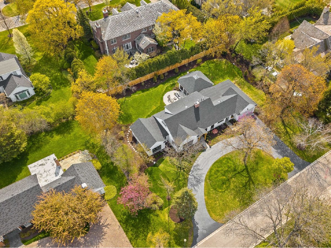
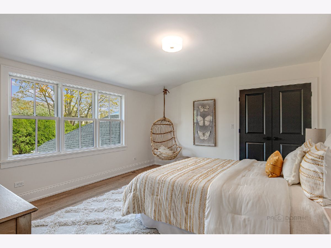
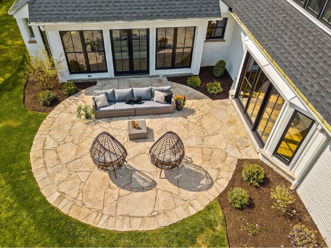
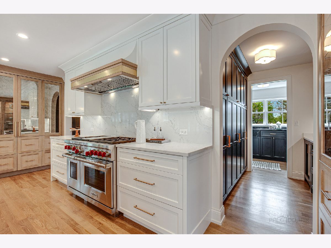
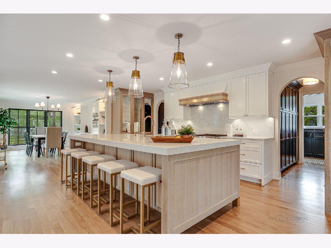
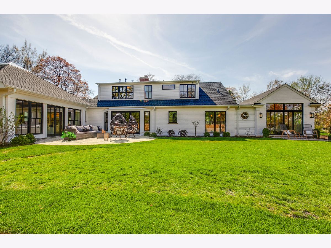
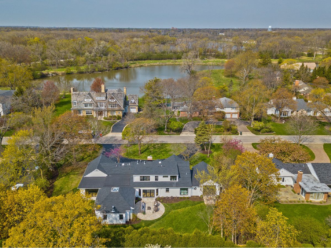
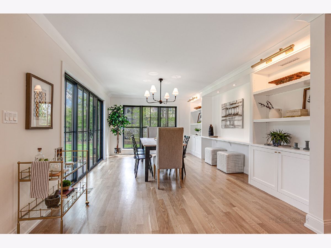
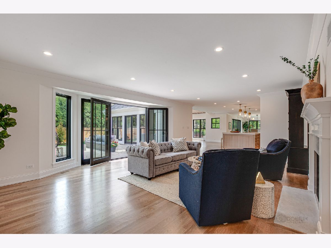
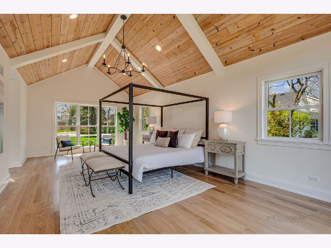
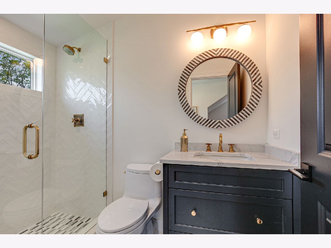
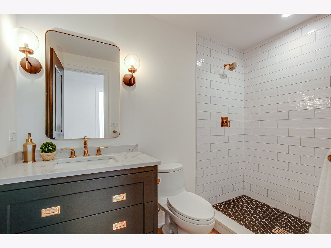
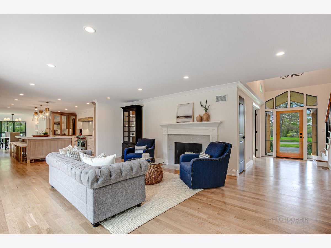
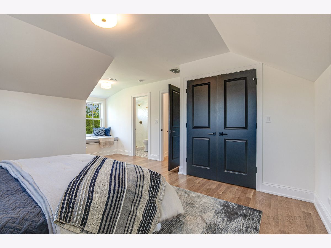
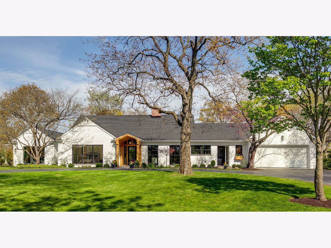
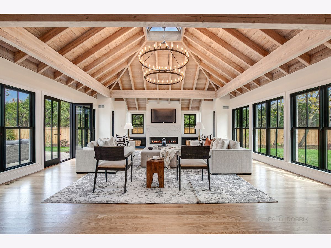
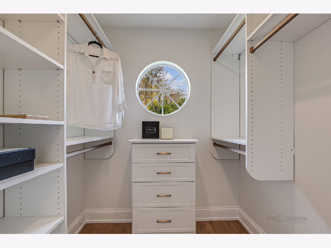
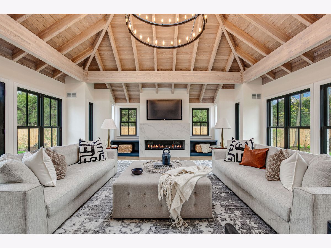
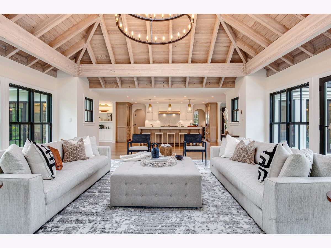
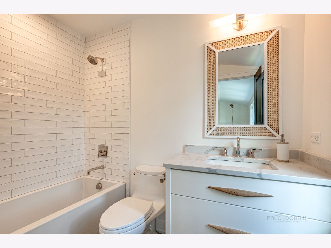
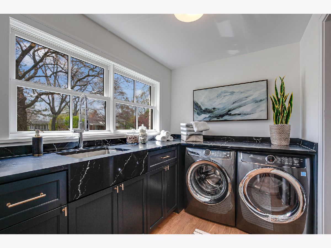
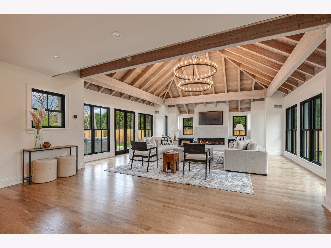
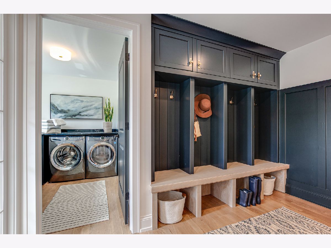
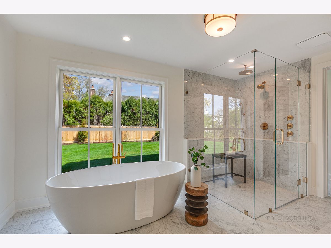
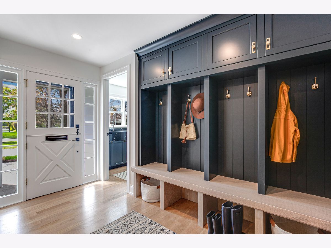
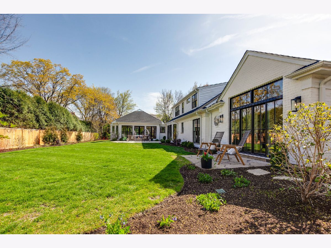
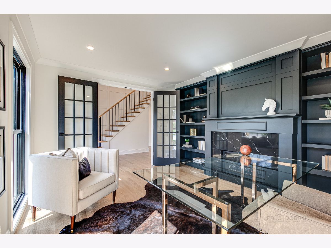
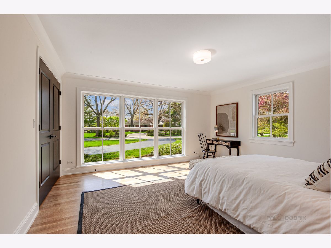
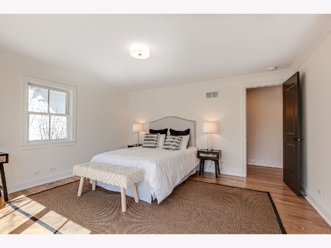
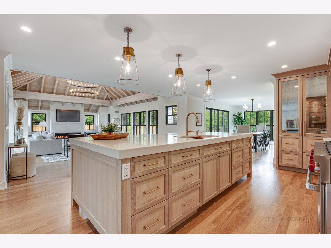
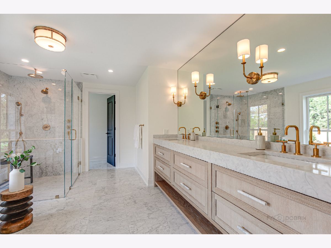
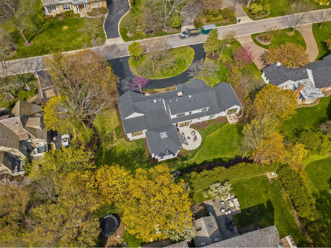
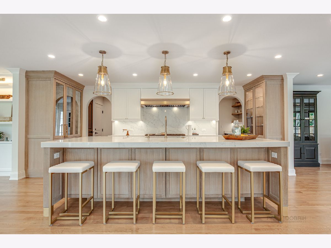
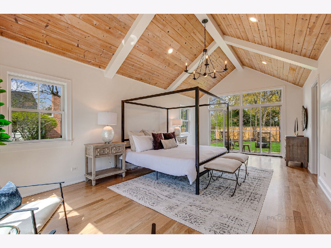
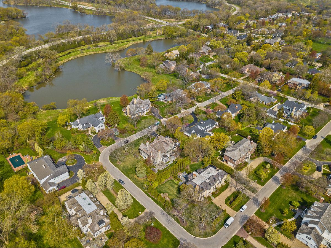
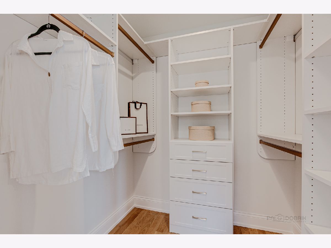
Room Specifics
Total Bedrooms: 4
Bedrooms Above Ground: 4
Bedrooms Below Ground: 0
Dimensions: —
Floor Type: Hardwood
Dimensions: —
Floor Type: Hardwood
Dimensions: —
Floor Type: Hardwood
Full Bathrooms: 5
Bathroom Amenities: Separate Shower,Double Sink,Full Body Spray Shower,Soaking Tub
Bathroom in Basement: 0
Rooms: Office,Foyer,Mud Room,Pantry
Basement Description: Crawl
Other Specifics
| 2 | |
| Concrete Perimeter | |
| Asphalt | |
| Patio, Storms/Screens | |
| Landscaped | |
| 157 X 138 | |
| Dormer | |
| Full | |
| Vaulted/Cathedral Ceilings, Skylight(s), Hardwood Floors, First Floor Bedroom, First Floor Laundry, First Floor Full Bath, Built-in Features, Walk-In Closet(s), Bookcases | |
| Double Oven, Range, Microwave, Dishwasher, High End Refrigerator, Washer, Dryer, Disposal, Stainless Steel Appliance(s), Wine Refrigerator, Range Hood | |
| Not in DB | |
| — | |
| — | |
| — | |
| — |
Tax History
| Year | Property Taxes |
|---|---|
| 2020 | $29,323 |
Contact Agent
Nearby Similar Homes
Nearby Sold Comparables
Contact Agent
Listing Provided By
Compass



