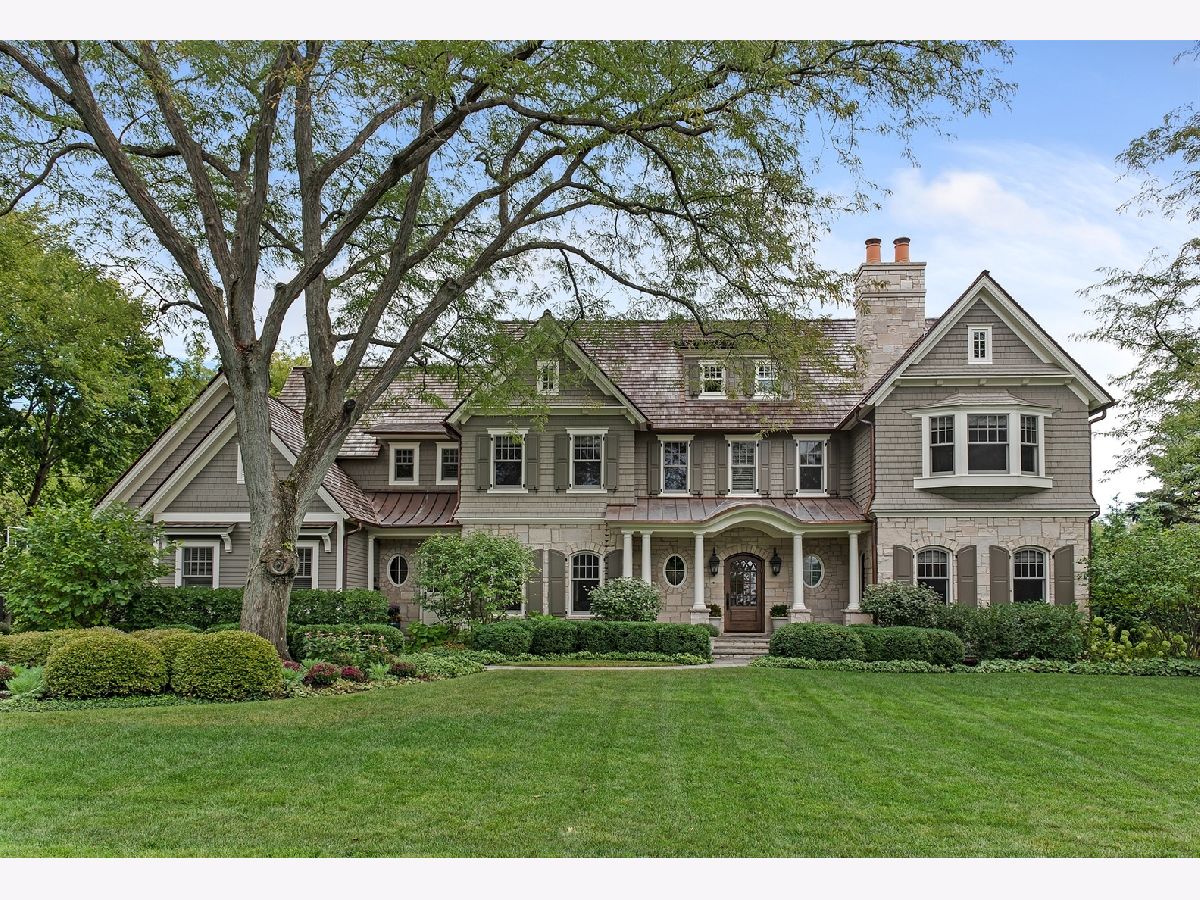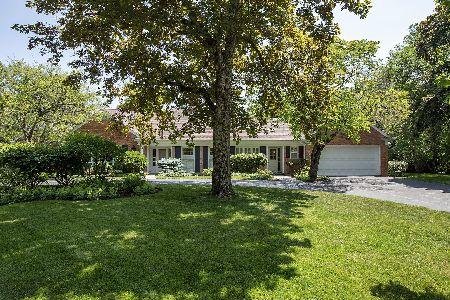777 Heather Lane, Winnetka, Illinois 60093
$2,350,000
|
Sold
|
|
| Status: | Closed |
| Sqft: | 5,299 |
| Cost/Sqft: | $453 |
| Beds: | 5 |
| Baths: | 8 |
| Year Built: | 2008 |
| Property Taxes: | $39,872 |
| Days On Market: | 2098 |
| Lot Size: | 0,50 |
Description
Ask Jena' for her personally guided video tour of this amazing house with the inside skinny on it! A fun detailed tour explains all the features of each room! An impeccable custom home beautifully radiates one common theme across all 3 floors of thoughtful design from the cozy screened-in porch to the tiered bluestone entertaining patio; "quality with no expense spared". Step inside to the foyer w/ a cascading staircase that leads to expansive circular floor plan w/ the finest crafted details; hand-scraped walnut HW flooring, beautiful arched casings, pocket doors & built-ins, all accented w/ timeless stones & a soothing decor. Gracious living rm w/ marble FP & bay window leads to handsome wood paneled office. Formal dining rm w/ access to the stunning Chefs kitchen & butlers pantry. the heart of the home brings the wow factor w/ a gourmet kitchen accented w/ peaceful earth tones and beautiful marble island opening to the brkfst area w/ French doors out to the porch, bluestone patios, and lush backyard. Continue through to the sun drenched fam room with coffered ceilings & gas FP. The "family wing" was thoughtfully planned w/ a second office off kitchen, pantry, back stair & mudroom w/ access to 3 car attached garage. With a meticulous design and spectacular custom finishes, each room on the 2nd floor offers its own oasis. A split floor plan w/ the master suite owning the entire S wing, allowing for privacy and tranquility. Spacious bedroom w/sitting room and one of the most beautiful custom walk in closets w/ dual entrances accented by skylights. Gold Calcutta master bath w/ heated flrs, dual vanity, soaking tub, & walk-in steam shower. 4 additional family bedrooms all with ensuite baths including a guest suite located off the back staircase, & laundry room. Entertainers dream can be found on the unparalleled lower level with a huge rec room, newly redone exercise room, 6th bed, bar, game area, & wine cellar. Step outside onto the exquisitely redesigned patios surrounded with privacy landscaping lending to a vacation vibe. Truly the best of the best in architecture, materials, & finishes...777 Heather is perfection that could never be duplicated....and these are the owners you want to buy from, as it's been their pride and joy filled w/ endless family memories!
Property Specifics
| Single Family | |
| — | |
| Cape Cod | |
| 2008 | |
| Full | |
| — | |
| No | |
| 0.5 |
| Cook | |
| — | |
| 300 / Annual | |
| Scavenger,Snow Removal,Other | |
| Public | |
| Sewer-Storm | |
| 10693760 | |
| 05183090040000 |
Nearby Schools
| NAME: | DISTRICT: | DISTANCE: | |
|---|---|---|---|
|
Grade School
Hubbard Woods Elementary School |
36 | — | |
|
Middle School
Carleton W Washburne School |
36 | Not in DB | |
|
High School
New Trier Twp H.s. Northfield/wi |
203 | Not in DB | |
Property History
| DATE: | EVENT: | PRICE: | SOURCE: |
|---|---|---|---|
| 13 Jul, 2020 | Sold | $2,350,000 | MRED MLS |
| 28 May, 2020 | Under contract | $2,399,000 | MRED MLS |
| — | Last price change | $2,599,900 | MRED MLS |
| 20 Apr, 2020 | Listed for sale | $2,599,900 | MRED MLS |

Room Specifics
Total Bedrooms: 6
Bedrooms Above Ground: 5
Bedrooms Below Ground: 1
Dimensions: —
Floor Type: Carpet
Dimensions: —
Floor Type: Carpet
Dimensions: —
Floor Type: Carpet
Dimensions: —
Floor Type: —
Dimensions: —
Floor Type: —
Full Bathrooms: 8
Bathroom Amenities: Steam Shower,Double Sink,Soaking Tub
Bathroom in Basement: 1
Rooms: Bedroom 5,Office,Bedroom 6,Recreation Room,Exercise Room,Enclosed Porch,Breakfast Room,Foyer,Workshop,Mud Room
Basement Description: Finished
Other Specifics
| 3 | |
| Concrete Perimeter | |
| Asphalt | |
| Deck, Patio, Porch Screened | |
| Corner Lot,Landscaped | |
| 138X159 | |
| Unfinished | |
| Full | |
| Vaulted/Cathedral Ceilings, Skylight(s), Bar-Dry, Bar-Wet, Hardwood Floors, Heated Floors, First Floor Bedroom, Second Floor Laundry, Built-in Features, Walk-In Closet(s) | |
| Double Oven, Range, Dishwasher, Refrigerator, Washer, Dryer, Disposal, Trash Compactor | |
| Not in DB | |
| Lake, Curbs, Street Lights, Street Paved | |
| — | |
| — | |
| Gas Log, Gas Starter |
Tax History
| Year | Property Taxes |
|---|---|
| 2020 | $39,872 |
Contact Agent
Nearby Similar Homes
Nearby Sold Comparables
Contact Agent
Listing Provided By
@properties







