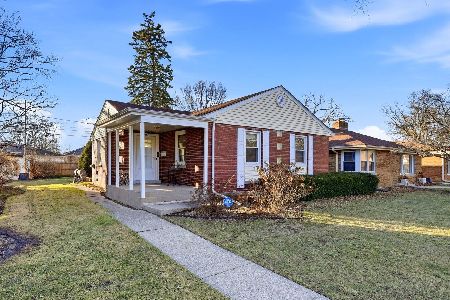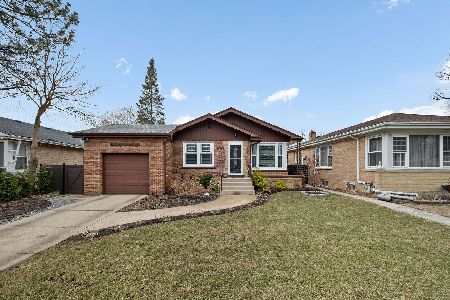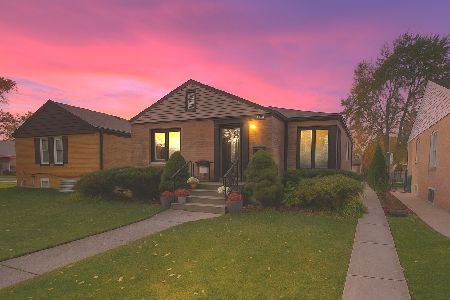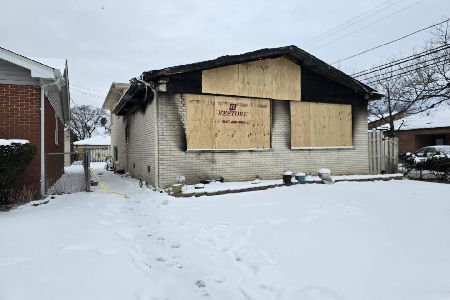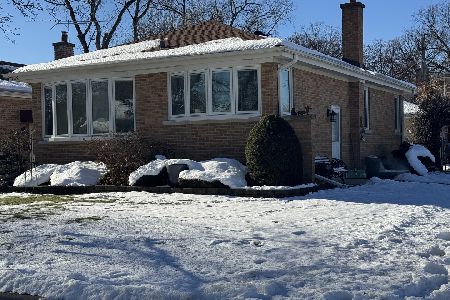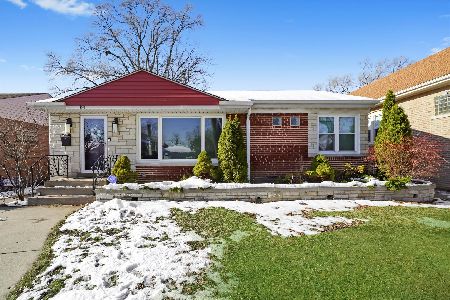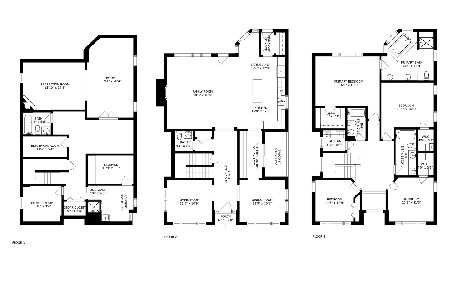7900 Tripp Avenue, Skokie, Illinois 60076
$525,000
|
Sold
|
|
| Status: | Closed |
| Sqft: | 4,400 |
| Cost/Sqft: | $131 |
| Beds: | 4 |
| Baths: | 5 |
| Year Built: | 2007 |
| Property Taxes: | $15,543 |
| Days On Market: | 3476 |
| Lot Size: | 0,13 |
Description
Beautiful custom built home in one of the most desirable areas in Skokie. Newer construction, built 8 years ago. Open layout. Lots of natural light. Features 5 large bedrooms (2 master bedrooms) w/deck and 4.5 baths. Open and expansive floor plan featuring the finest of finishes throughout. Great for entertaining & family. Integrated speakers in every room. Large finished basement. Dual climate control. 3 full levels of luxury living space. Over 4300 Sq. Ft! Beautiful landscaping and backyard w/ 2 car brick garage. Close to schools, shopping & much more.1 year Home Warranty included Must See!
Property Specifics
| Single Family | |
| — | |
| Contemporary | |
| 2007 | |
| Full | |
| — | |
| No | |
| 0.13 |
| Cook | |
| — | |
| 0 / Not Applicable | |
| None | |
| Lake Michigan | |
| Public Sewer | |
| 09323980 | |
| 10272020490000 |
Nearby Schools
| NAME: | DISTRICT: | DISTANCE: | |
|---|---|---|---|
|
Grade School
John Middleton Elementary School |
73.5 | — | |
|
Middle School
Oliver Mccracken Middle School |
73.5 | Not in DB | |
|
High School
Niles North High School |
219 | Not in DB | |
Property History
| DATE: | EVENT: | PRICE: | SOURCE: |
|---|---|---|---|
| 24 Nov, 2010 | Sold | $388,000 | MRED MLS |
| 10 Nov, 2010 | Under contract | $430,000 | MRED MLS |
| 28 Oct, 2010 | Listed for sale | $430,000 | MRED MLS |
| 13 Jan, 2017 | Sold | $525,000 | MRED MLS |
| 16 Oct, 2016 | Under contract | $575,000 | MRED MLS |
| — | Last price change | $595,000 | MRED MLS |
| 24 Aug, 2016 | Listed for sale | $595,000 | MRED MLS |
Room Specifics
Total Bedrooms: 5
Bedrooms Above Ground: 4
Bedrooms Below Ground: 1
Dimensions: —
Floor Type: —
Dimensions: —
Floor Type: —
Dimensions: —
Floor Type: —
Dimensions: —
Floor Type: —
Full Bathrooms: 5
Bathroom Amenities: Whirlpool,Separate Shower,Double Sink
Bathroom in Basement: 1
Rooms: Bedroom 5,Breakfast Room,Mud Room,Play Room,Recreation Room
Basement Description: Finished
Other Specifics
| 2 | |
| Concrete Perimeter | |
| — | |
| Deck, Patio | |
| — | |
| 45X125 | |
| — | |
| Full | |
| Hot Tub, Hardwood Floors, Second Floor Laundry | |
| Range, Dishwasher, Refrigerator, Washer, Dryer | |
| Not in DB | |
| Sidewalks, Street Lights, Street Paved | |
| — | |
| — | |
| — |
Tax History
| Year | Property Taxes |
|---|---|
| 2010 | $14,325 |
| 2017 | $15,543 |
Contact Agent
Nearby Similar Homes
Nearby Sold Comparables
Contact Agent
Listing Provided By
Century 21 Affiliated

