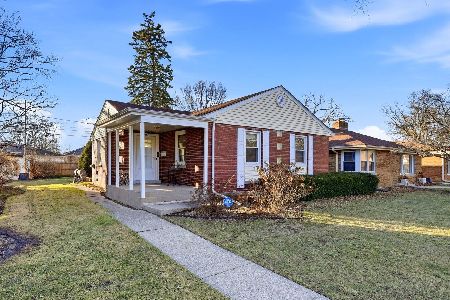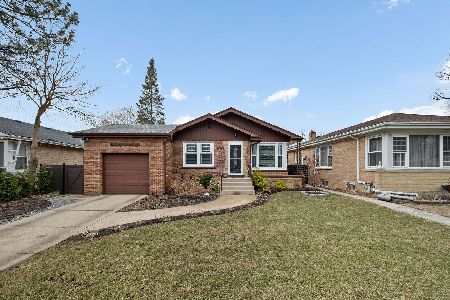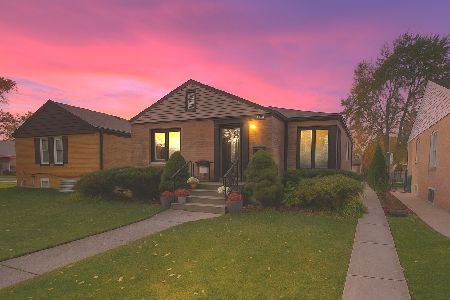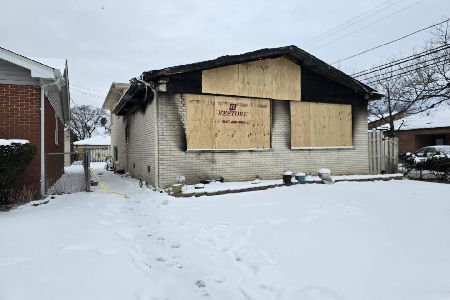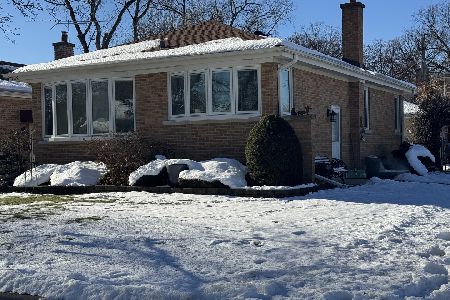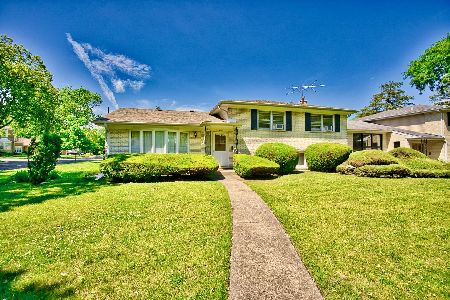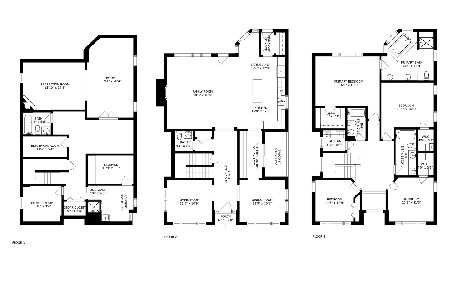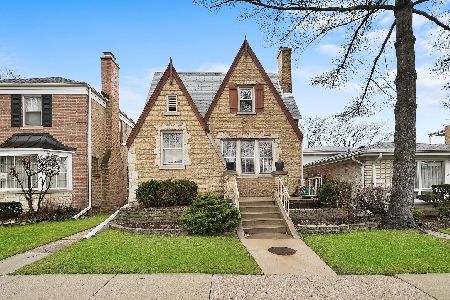7904 Tripp Avenue, Skokie, Illinois 60076
$530,000
|
Sold
|
|
| Status: | Closed |
| Sqft: | 2,888 |
| Cost/Sqft: | $200 |
| Beds: | 4 |
| Baths: | 5 |
| Year Built: | 2005 |
| Property Taxes: | $15,130 |
| Days On Market: | 4999 |
| Lot Size: | 0,00 |
Description
7 year "New" elegant 4 bedrm 4.5 bath dream home at affordable price. Fabulous sun-filled Great Rm w/fireplace overlooks Blue Stone patio w/seating -- Chalet designed perennial gardens. 2-story foyer, hardwood flrs, custom millwork. Master suite w/gorgeous spa bath & 2nd flr. laundry. Fantastic finished basement w/media rm, rec rm w/fireplace, exercise rm, laundry rm w/Doggy shower & full bth. Perfect condition!!
Property Specifics
| Single Family | |
| — | |
| Colonial | |
| 2005 | |
| Full | |
| COLONIAL | |
| No | |
| — |
| Cook | |
| — | |
| 0 / Not Applicable | |
| None | |
| Lake Michigan | |
| Public Sewer | |
| 08098897 | |
| 10272020500000 |
Nearby Schools
| NAME: | DISTRICT: | DISTANCE: | |
|---|---|---|---|
|
Grade School
John Middleton Elementary School |
73.5 | — | |
|
Middle School
Oliver Mccracken Middle School |
73.5 | Not in DB | |
|
High School
Niles North High School |
219 | Not in DB | |
Property History
| DATE: | EVENT: | PRICE: | SOURCE: |
|---|---|---|---|
| 30 Aug, 2012 | Sold | $530,000 | MRED MLS |
| 9 Jul, 2012 | Under contract | $579,000 | MRED MLS |
| 23 Jun, 2012 | Listed for sale | $579,000 | MRED MLS |
| 26 Aug, 2018 | Under contract | $0 | MRED MLS |
| 1 Apr, 2018 | Listed for sale | $0 | MRED MLS |
| 15 Sep, 2021 | Sold | $749,500 | MRED MLS |
| 10 Sep, 2021 | Under contract | $784,900 | MRED MLS |
| — | Last price change | $799,900 | MRED MLS |
| 15 Jul, 2021 | Listed for sale | $799,900 | MRED MLS |
Room Specifics
Total Bedrooms: 4
Bedrooms Above Ground: 4
Bedrooms Below Ground: 0
Dimensions: —
Floor Type: Hardwood
Dimensions: —
Floor Type: Hardwood
Dimensions: —
Floor Type: Hardwood
Full Bathrooms: 5
Bathroom Amenities: Whirlpool,Separate Shower,Double Sink,Full Body Spray Shower
Bathroom in Basement: 1
Rooms: Exercise Room,Media Room,Office,Recreation Room,Storage,Utility Room-Lower Level
Basement Description: Finished
Other Specifics
| 2 | |
| Concrete Perimeter | |
| — | |
| Patio | |
| Fenced Yard,Landscaped | |
| 45X123 | |
| — | |
| Full | |
| Vaulted/Cathedral Ceilings, Hardwood Floors, Second Floor Laundry | |
| Double Oven, Range, Microwave, Dishwasher, Refrigerator, Washer, Dryer, Disposal, Stainless Steel Appliance(s) | |
| Not in DB | |
| — | |
| — | |
| — | |
| Gas Starter |
Tax History
| Year | Property Taxes |
|---|---|
| 2012 | $15,130 |
| 2021 | $16,754 |
Contact Agent
Nearby Similar Homes
Nearby Sold Comparables
Contact Agent
Listing Provided By
Coldwell Banker Residential

