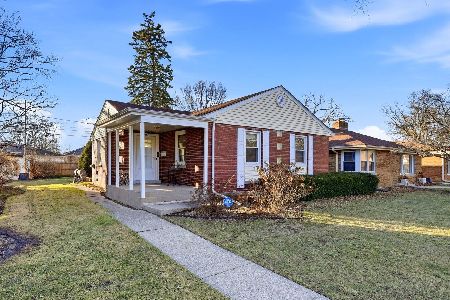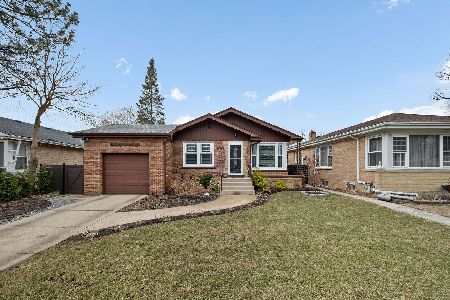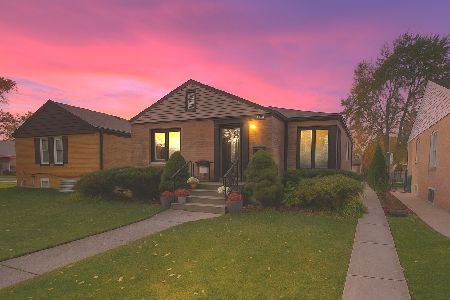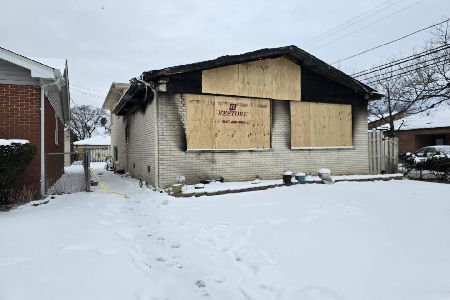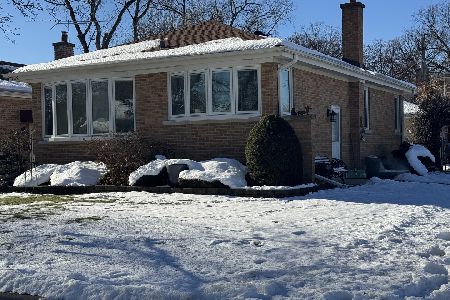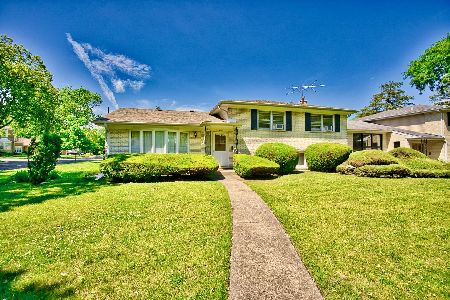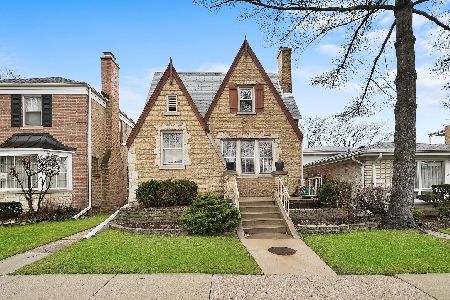7904 Tripp Avenue, Skokie, Illinois 60076
$749,500
|
Sold
|
|
| Status: | Closed |
| Sqft: | 2,888 |
| Cost/Sqft: | $272 |
| Beds: | 4 |
| Baths: | 5 |
| Year Built: | 2005 |
| Property Taxes: | $16,754 |
| Days On Market: | 1690 |
| Lot Size: | 0,13 |
Description
Stunning, executive home with truly lovely layout. Almost 3800 square feet of finished living space. Elegant, full of light property. 4 bedrooms, 4.1 baths, and beautifully finished basement. Large, inviting 2-story foyer. Fabulous great room w/fireplace, and tons of windows. Upscale kitchen, with lovely breakfast nook overlooking the yard, and a convenient mud room. Large butler's pantry between kitchen and the dining room. Lovely balcony/deck off 1st floor with a sliding door. Custom millwork, Newly refinished hardwood floors with inlays, and elegant wainscoting. Recessed lights throughout, and vaulted ceilings. Master suite with walk-in closet, gorgeous bath, and luxurious multi-head shower. Convenient 2nd floor laundry. Basement consists of fantastic rec room w/ second fireplace, media room, exercise room, second laundry room w/doggy shower, a full bath, and huge storage. Two brand new furnaces and A/C. Blue Stone patio in the back yard. Professionally landscaped, tranquil, Chalet style garden. Wrought iron fencing around the property, and paver walk way in front, Quiet location with Easy access to I-94. Taxes do not reflect homeowner exemption.
Property Specifics
| Single Family | |
| — | |
| Colonial | |
| 2005 | |
| Full | |
| COLONIAL | |
| No | |
| 0.13 |
| Cook | |
| — | |
| 0 / Not Applicable | |
| None | |
| Lake Michigan | |
| Public Sewer | |
| 11156606 | |
| 10272020500000 |
Nearby Schools
| NAME: | DISTRICT: | DISTANCE: | |
|---|---|---|---|
|
Grade School
John Middleton Elementary School |
73.5 | — | |
|
Middle School
Oliver Mccracken Middle School |
73.5 | Not in DB | |
|
High School
Niles North High School |
219 | Not in DB | |
Property History
| DATE: | EVENT: | PRICE: | SOURCE: |
|---|---|---|---|
| 30 Aug, 2012 | Sold | $530,000 | MRED MLS |
| 9 Jul, 2012 | Under contract | $579,000 | MRED MLS |
| 23 Jun, 2012 | Listed for sale | $579,000 | MRED MLS |
| 26 Aug, 2018 | Under contract | $0 | MRED MLS |
| 1 Apr, 2018 | Listed for sale | $0 | MRED MLS |
| 15 Sep, 2021 | Sold | $749,500 | MRED MLS |
| 10 Sep, 2021 | Under contract | $784,900 | MRED MLS |
| — | Last price change | $799,900 | MRED MLS |
| 15 Jul, 2021 | Listed for sale | $799,900 | MRED MLS |
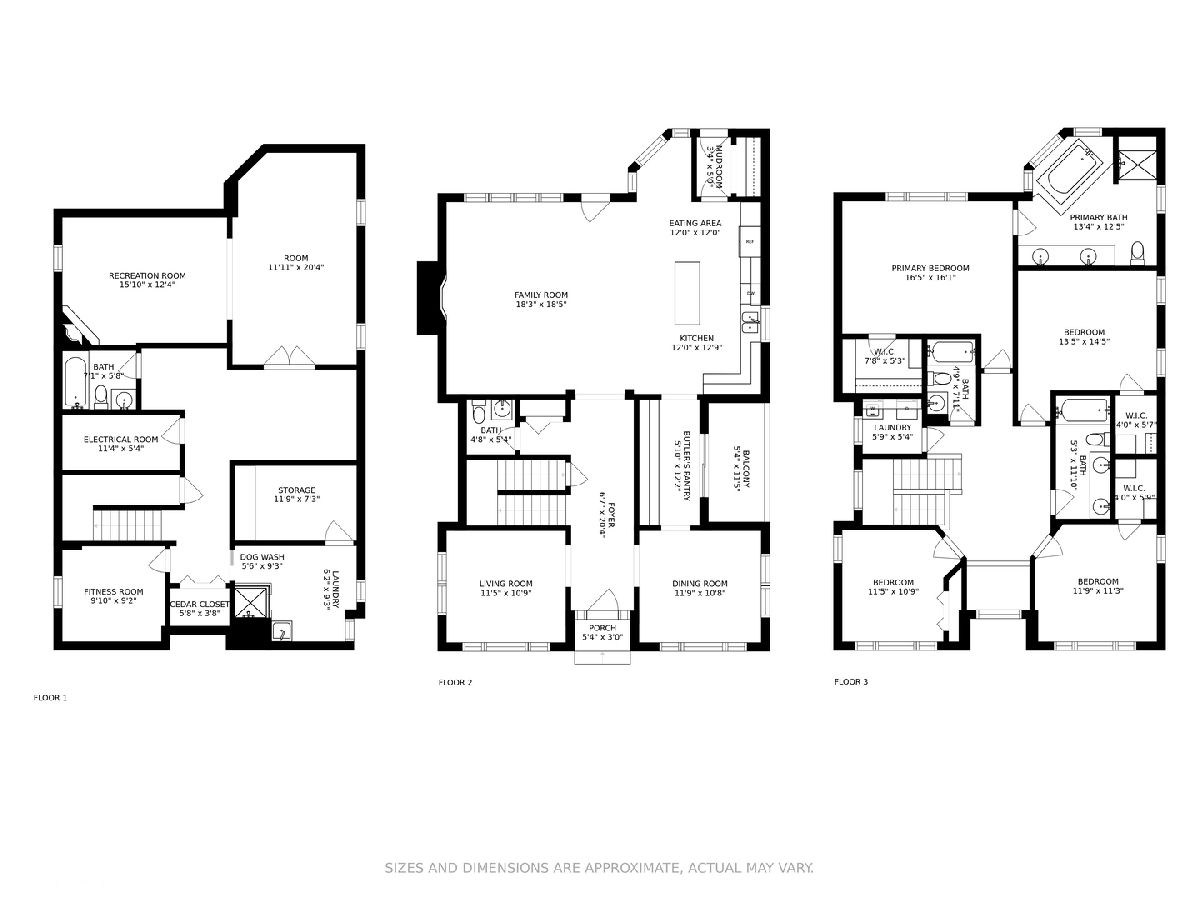
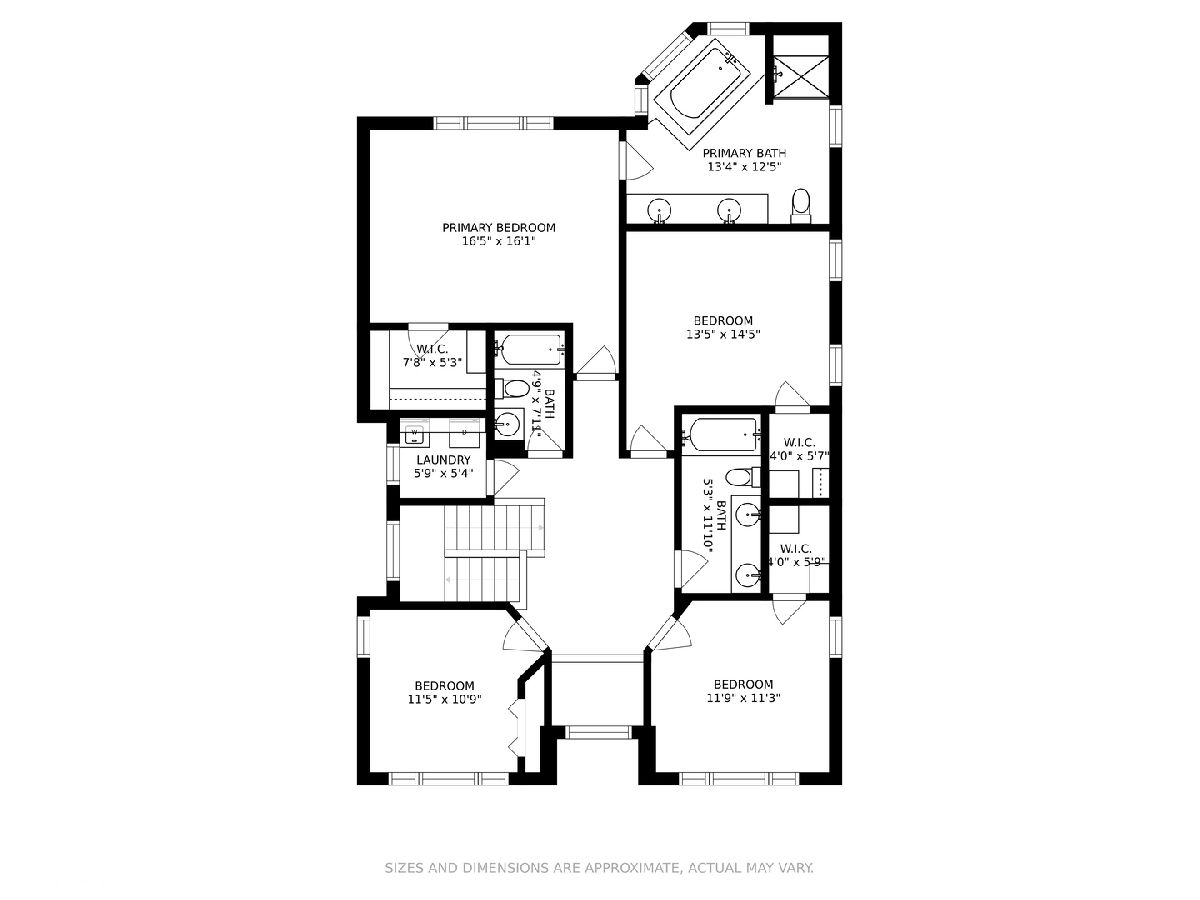
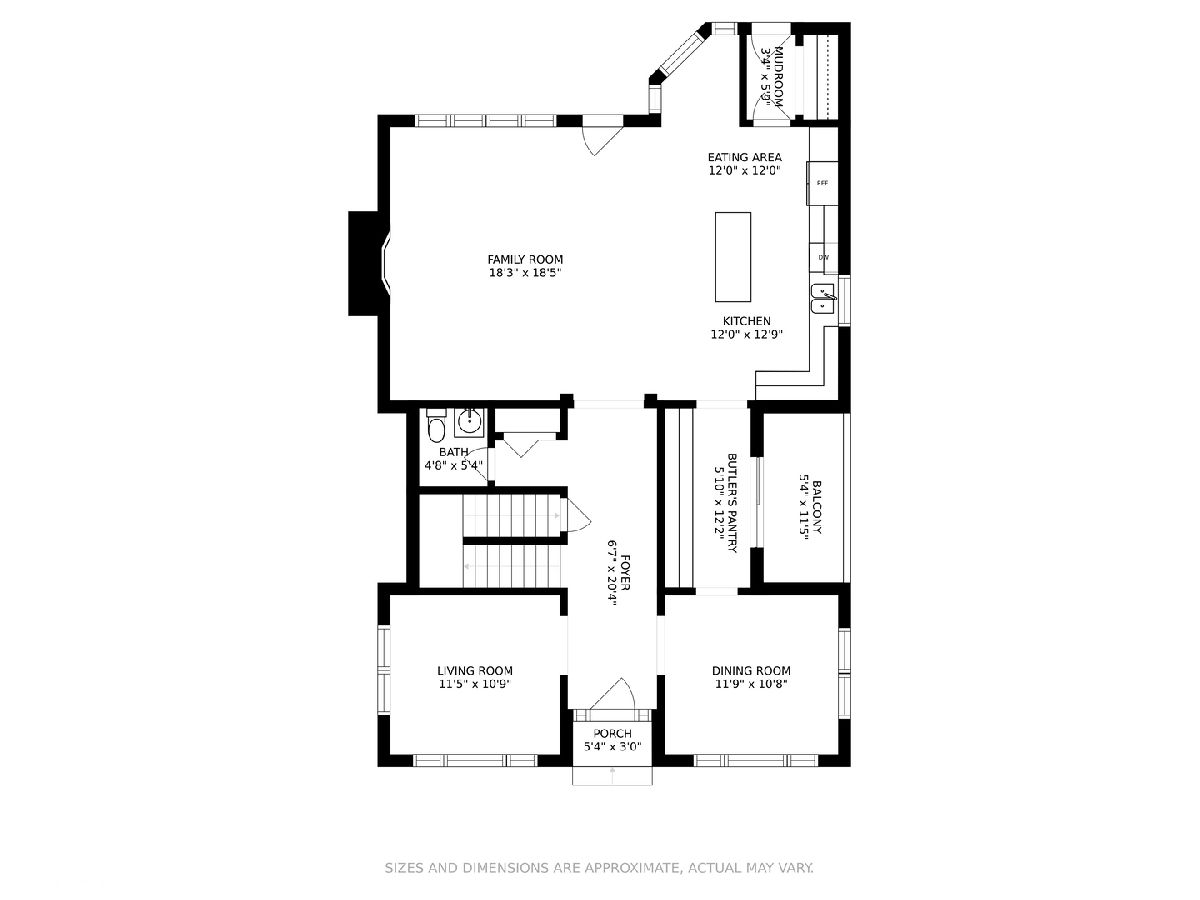
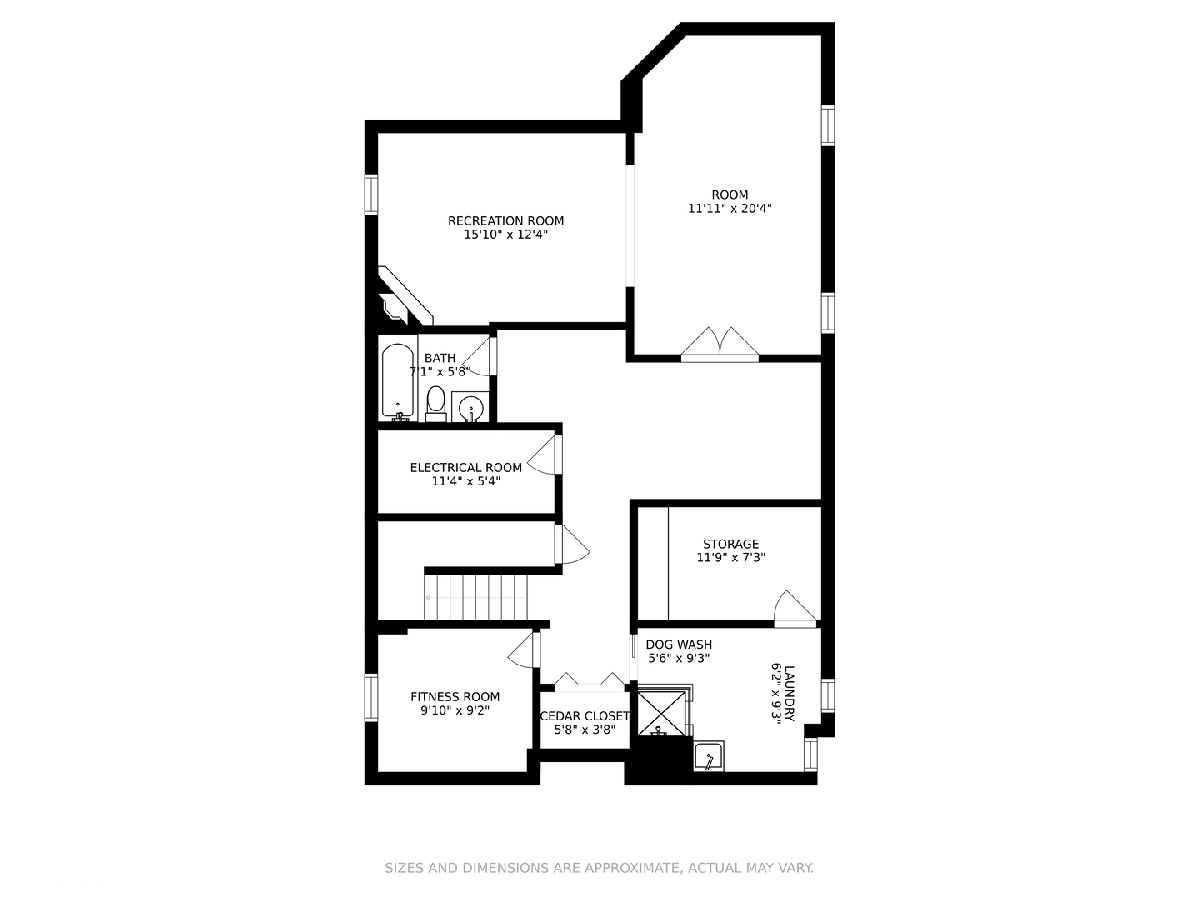
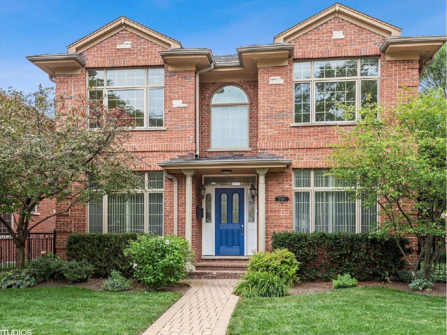
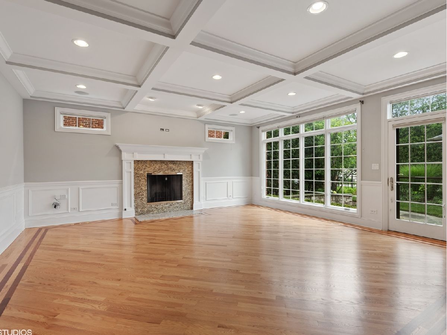
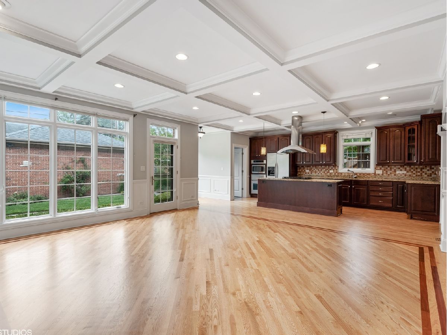
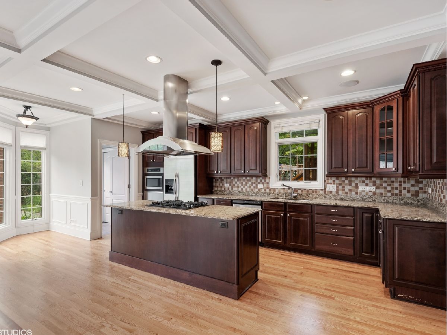
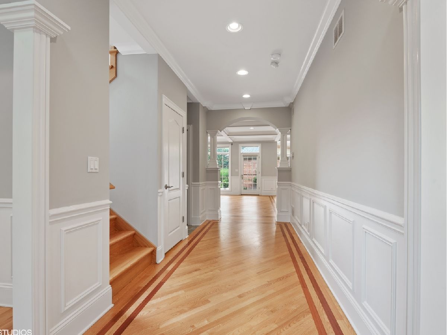
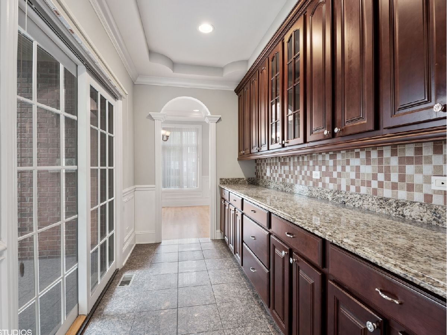
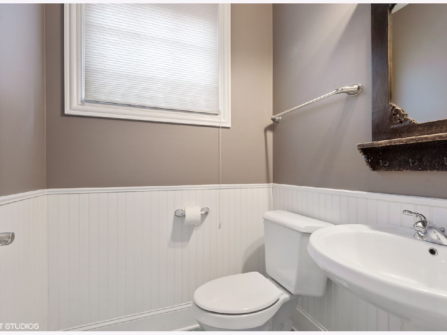
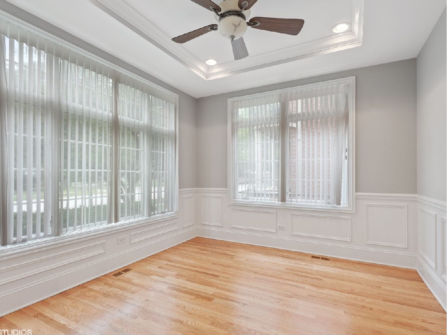
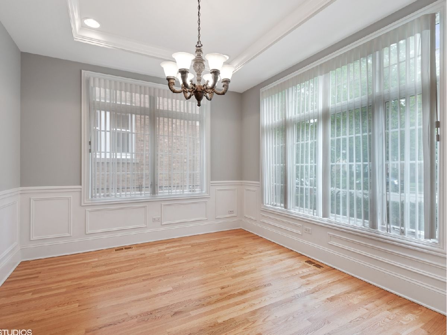
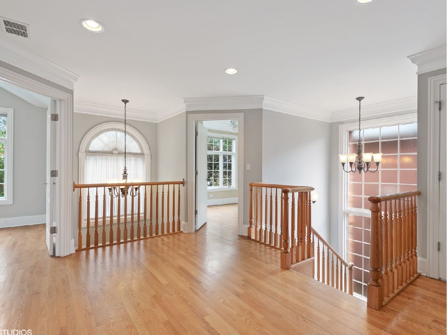
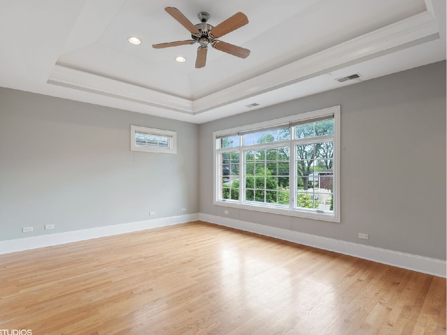
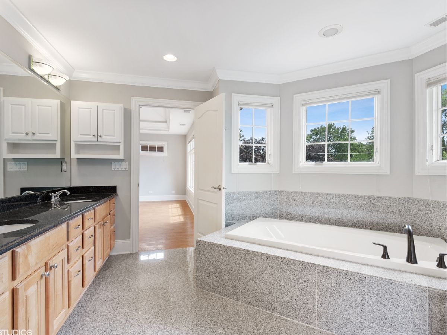
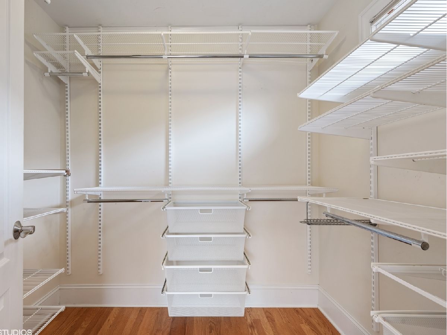
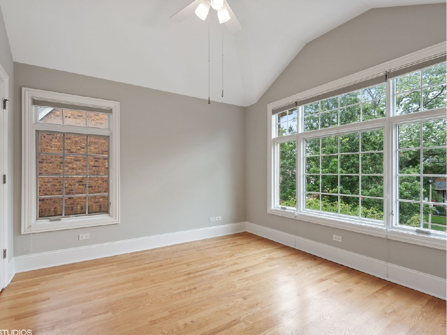
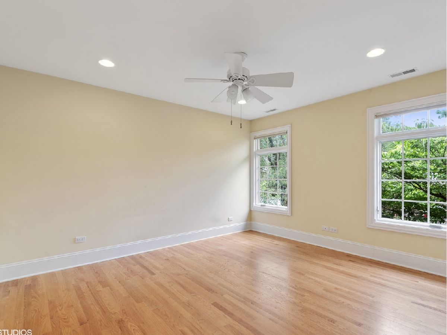
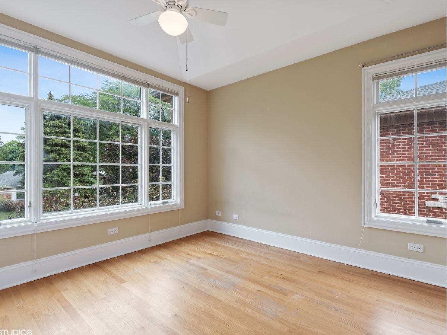
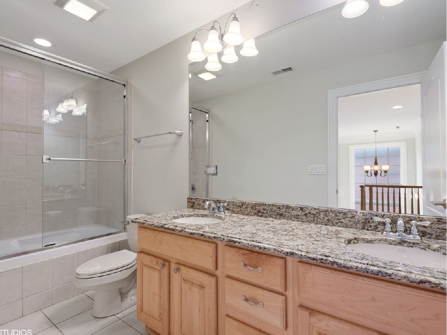
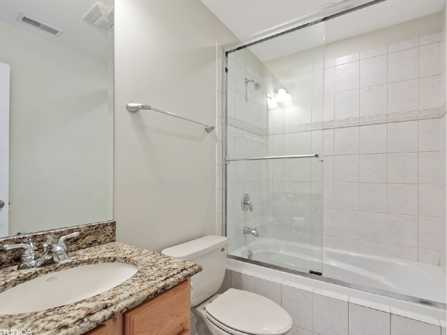
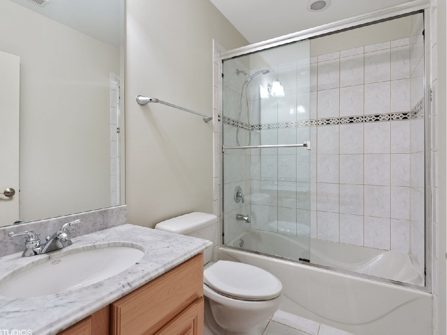
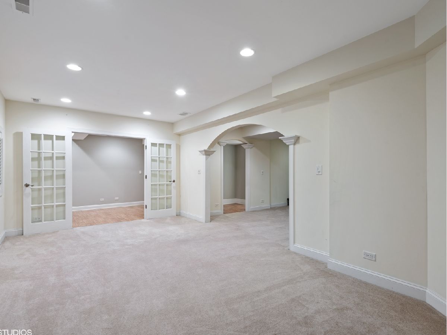
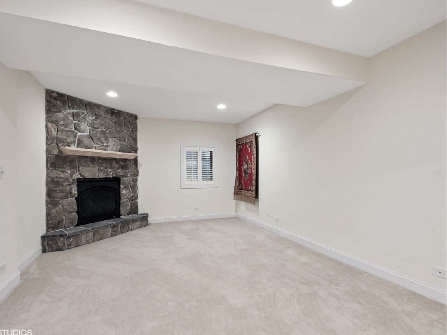
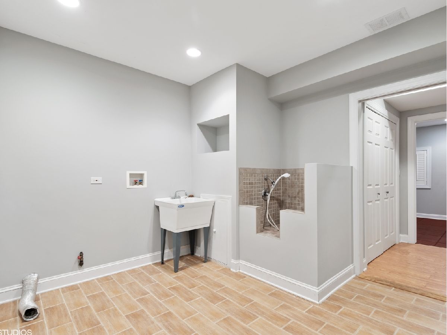
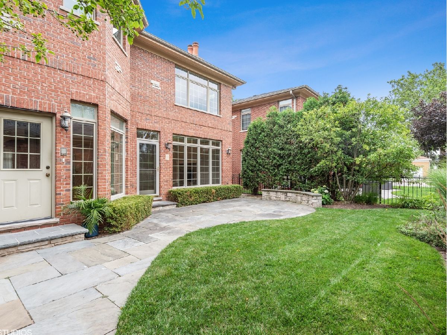
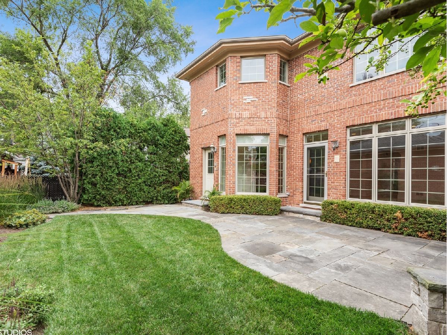
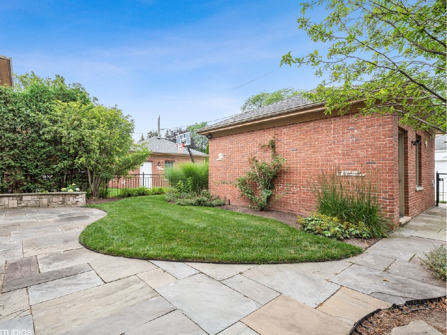
Room Specifics
Total Bedrooms: 4
Bedrooms Above Ground: 4
Bedrooms Below Ground: 0
Dimensions: —
Floor Type: Hardwood
Dimensions: —
Floor Type: Hardwood
Dimensions: —
Floor Type: Hardwood
Full Bathrooms: 5
Bathroom Amenities: Separate Shower,Double Sink,Full Body Spray Shower
Bathroom in Basement: 1
Rooms: Office,Recreation Room,Exercise Room,Media Room,Utility Room-Lower Level,Storage,Pantry,Balcony/Porch/Lanai,Foyer,Mud Room
Basement Description: Finished
Other Specifics
| 2 | |
| Concrete Perimeter | |
| — | |
| Patio | |
| Fenced Yard,Landscaped | |
| 45X123 | |
| — | |
| Full | |
| Vaulted/Cathedral Ceilings, Hardwood Floors, Second Floor Laundry | |
| Double Oven, Range, Microwave, Dishwasher, Refrigerator, Washer, Dryer, Disposal, Stainless Steel Appliance(s) | |
| Not in DB | |
| Sidewalks, Street Lights, Street Paved | |
| — | |
| — | |
| Wood Burning, Gas Starter |
Tax History
| Year | Property Taxes |
|---|---|
| 2012 | $15,130 |
| 2021 | $16,754 |
Contact Agent
Nearby Similar Homes
Nearby Sold Comparables
Contact Agent
Listing Provided By
RE/MAX Premier

