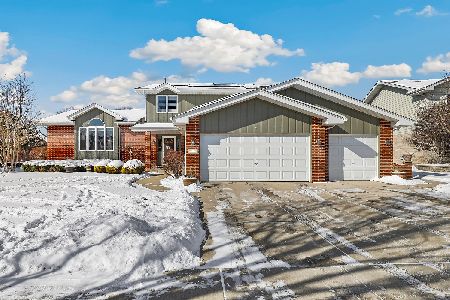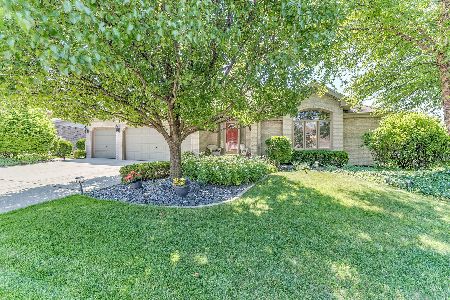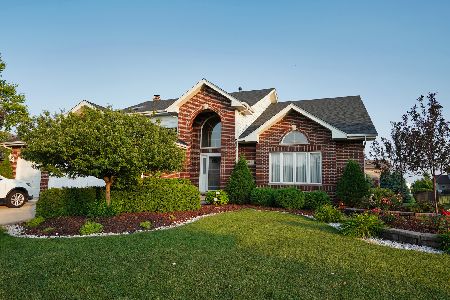7903 Brookside Glen Drive, Tinley Park, Illinois 60487
$352,500
|
Sold
|
|
| Status: | Closed |
| Sqft: | 3,300 |
| Cost/Sqft: | $108 |
| Beds: | 5 |
| Baths: | 3 |
| Year Built: | 2003 |
| Property Taxes: | $12,278 |
| Days On Market: | 2104 |
| Lot Size: | 0,32 |
Description
Very well-laid out home on corner lot with pool in desirable subdivision of Brookside Glen. This large 5-bedroom 3 bathroom house offers abundant space in every room, this house is sprawling with room to spread out. First floor bedroom suite with attached full bathroom makes this home ideal for an in-law or related living situation. 4 additional great-sized bedrooms plus two more large bathrooms upstairs. Open concept eat-in kitchen features stainless steel appliances, hardwood floors and built-in desk. Kitchen opens up to concrete patio and salt-based pool with large, composite deck surround. Vaulted ceilings in living/dining. Some NEWER FEATURES ... In 2017, roof, siding and gutters were replaced. In 2019, attic insulation was replaced plus foam insulation in certain areas and in 2015, water heater replaced. Many windows were replaced within the early part of 2020. Full basement. Main floor laundry. 3-car garage. Fenced yard. Bring us an offer!
Property Specifics
| Single Family | |
| — | |
| — | |
| 2003 | |
| Full | |
| SHANNON (EXTENDED) | |
| No | |
| 0.32 |
| Will | |
| Brookside Glen | |
| 25 / Annual | |
| Other | |
| Lake Michigan | |
| Public Sewer | |
| 10708805 | |
| 1909121060010000 |
Property History
| DATE: | EVENT: | PRICE: | SOURCE: |
|---|---|---|---|
| 4 Dec, 2013 | Sold | $286,000 | MRED MLS |
| 8 Oct, 2013 | Under contract | $286,000 | MRED MLS |
| — | Last price change | $309,900 | MRED MLS |
| 4 Dec, 2012 | Listed for sale | $359,900 | MRED MLS |
| 29 Jul, 2020 | Sold | $352,500 | MRED MLS |
| 2 Jul, 2020 | Under contract | $354,900 | MRED MLS |
| — | Last price change | $359,000 | MRED MLS |
| 7 May, 2020 | Listed for sale | $359,000 | MRED MLS |
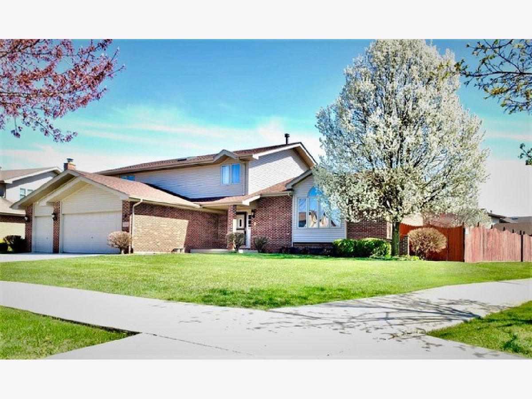
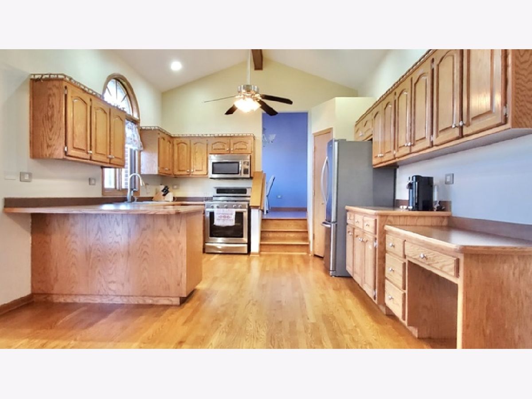
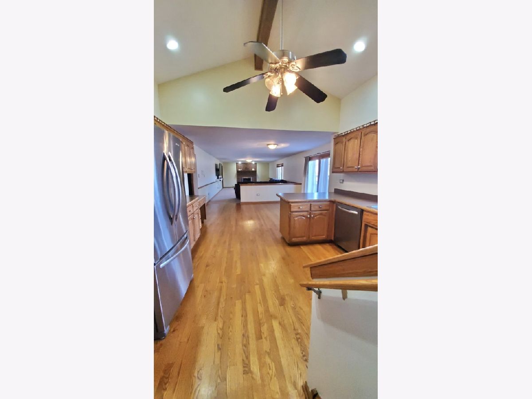
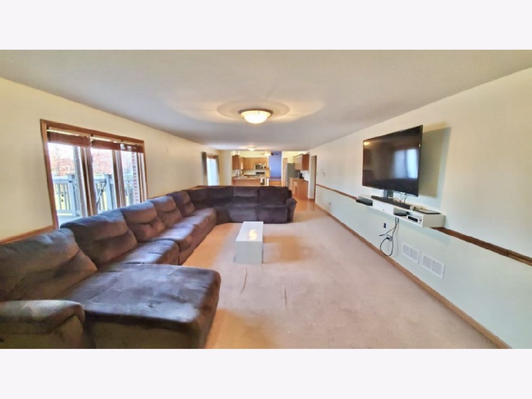
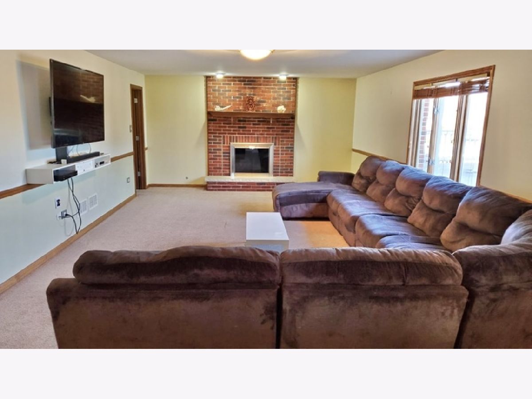
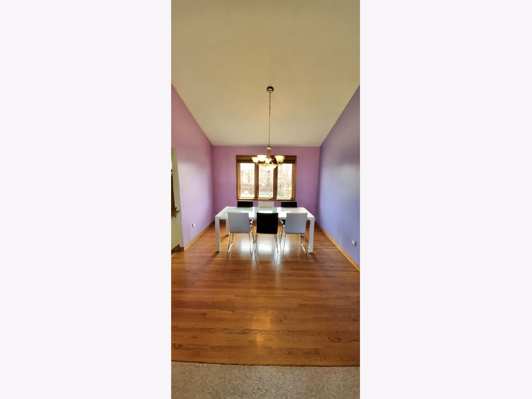
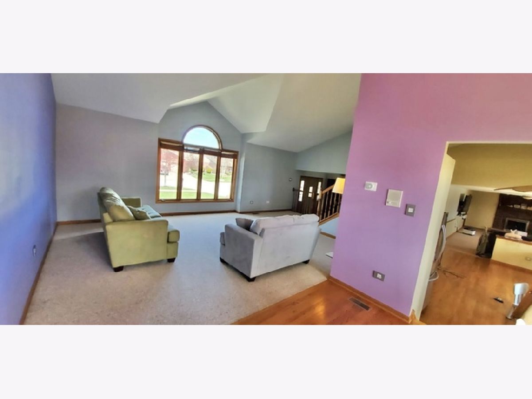
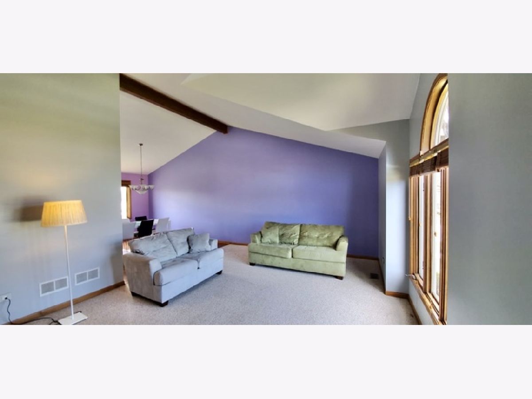
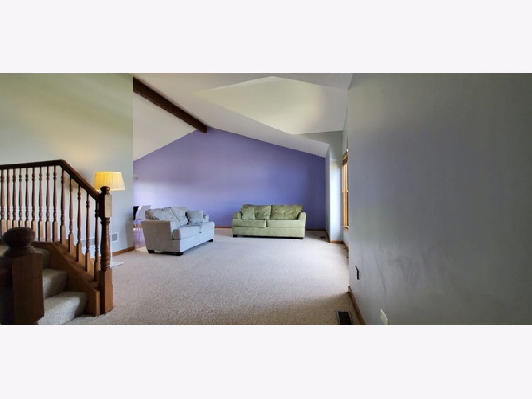
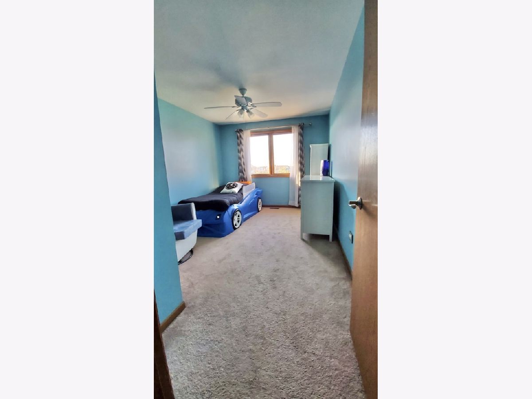
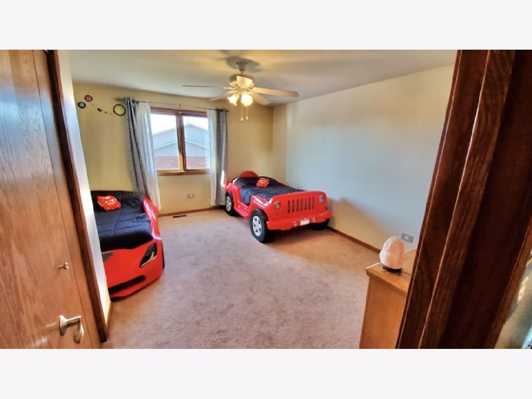
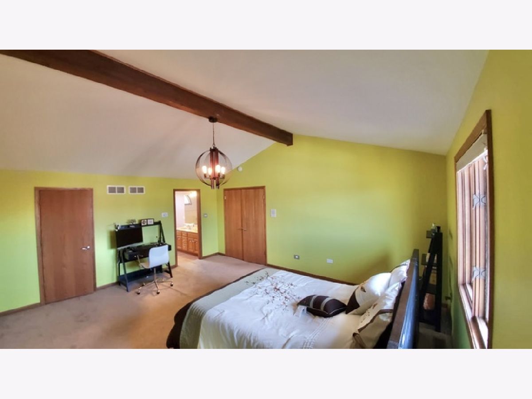
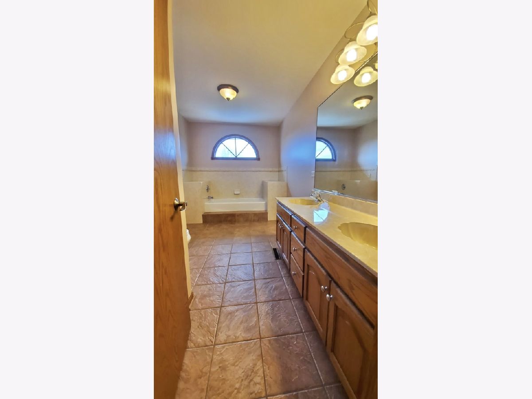
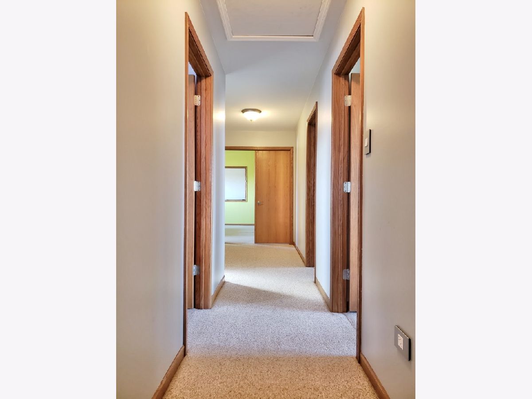
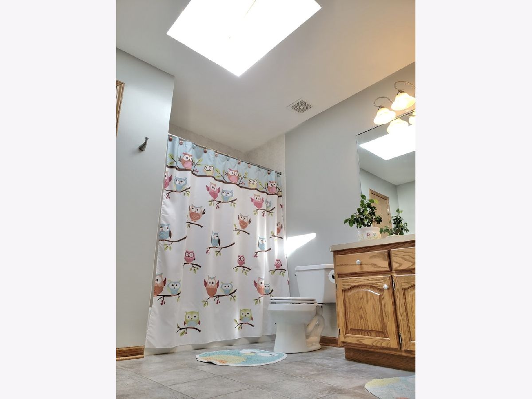
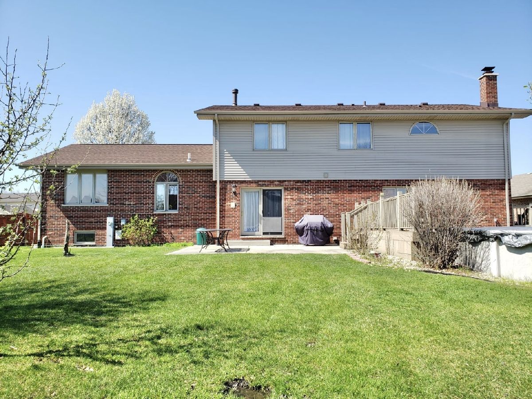
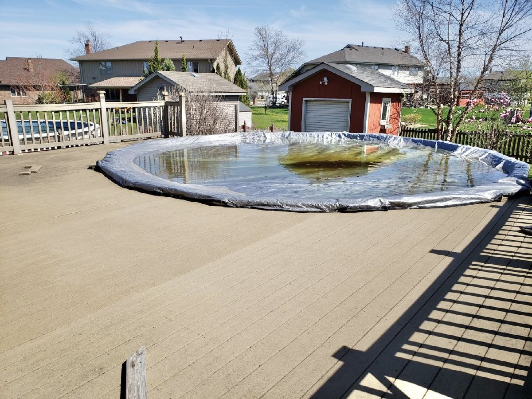
Room Specifics
Total Bedrooms: 5
Bedrooms Above Ground: 5
Bedrooms Below Ground: 0
Dimensions: —
Floor Type: Carpet
Dimensions: —
Floor Type: Carpet
Dimensions: —
Floor Type: Carpet
Dimensions: —
Floor Type: —
Full Bathrooms: 3
Bathroom Amenities: —
Bathroom in Basement: 0
Rooms: Bedroom 5
Basement Description: Unfinished
Other Specifics
| 3 | |
| Concrete Perimeter | |
| Concrete | |
| Patio, Above Ground Pool | |
| Corner Lot,Fenced Yard | |
| 78X151X129X125 | |
| — | |
| Full | |
| Vaulted/Cathedral Ceilings, Hardwood Floors, First Floor Bedroom, In-Law Arrangement, First Floor Laundry, First Floor Full Bath, Walk-In Closet(s) | |
| — | |
| Not in DB | |
| Curbs, Sidewalks, Street Lights, Street Paved | |
| — | |
| — | |
| Gas Log |
Tax History
| Year | Property Taxes |
|---|---|
| 2013 | $10,153 |
| 2020 | $12,278 |
Contact Agent
Nearby Similar Homes
Nearby Sold Comparables
Contact Agent
Listing Provided By
REALTYONE and Associates LLC


