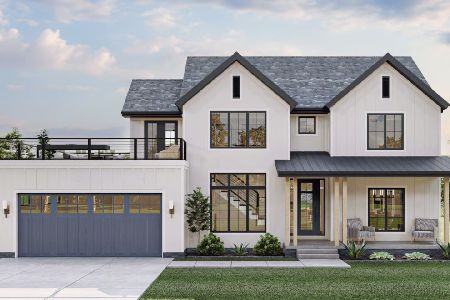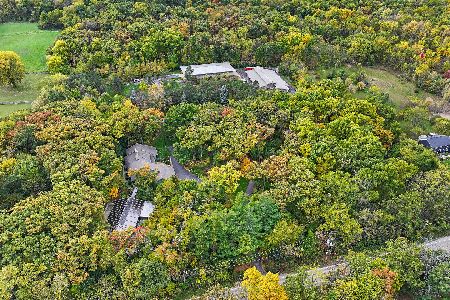7903 Cherry Vail Way, Woodstock, Illinois 60098
$590,000
|
Sold
|
|
| Status: | Closed |
| Sqft: | 5,722 |
| Cost/Sqft: | $105 |
| Beds: | 3 |
| Baths: | 4 |
| Year Built: | 1993 |
| Property Taxes: | $20,911 |
| Days On Market: | 3480 |
| Lot Size: | 4,00 |
Description
Custom ranch estate on 4 acres features an open floor plan that is warm & inviting with lovely views from every room and architecturally amazing in every way. The tranquil setting feels like home the minute you arrive. Inside, you will find volume ceilings grace nearly every room, loads of windows let in the light/views, a neutral decor allows you to set up home without a fuss. Custom kitch w/beamed vaulted ceiling & large walk-in pantry is the place all will gather. Formal dining room features built-ins for displaying items you hold most dear to you. An impressive family room includes a two-sided fireplace, wet bar and built-in entertainment center. Three generous sized BR's, each w/their own en-suite. Outside, an outdoor oasis awaits you. The brick patio surrounds a beautiful in-ground pool which overlooks your private grounds. 5,722 SF of living space w/a full basement to finish & Crystal Lake schools. This home is truly the get-away you won't need to get-away from.
Property Specifics
| Single Family | |
| — | |
| Ranch | |
| 1993 | |
| Full | |
| CUSTOM | |
| No | |
| 4 |
| Mc Henry | |
| — | |
| 0 / Not Applicable | |
| None | |
| Private Well | |
| Septic-Private | |
| 09287907 | |
| 1419151004 |
Nearby Schools
| NAME: | DISTRICT: | DISTANCE: | |
|---|---|---|---|
|
High School
Prairie Ridge High School |
155 | Not in DB | |
Property History
| DATE: | EVENT: | PRICE: | SOURCE: |
|---|---|---|---|
| 30 Dec, 2016 | Sold | $590,000 | MRED MLS |
| 28 Nov, 2016 | Under contract | $599,900 | MRED MLS |
| — | Last price change | $629,900 | MRED MLS |
| 15 Jul, 2016 | Listed for sale | $629,900 | MRED MLS |
Room Specifics
Total Bedrooms: 3
Bedrooms Above Ground: 3
Bedrooms Below Ground: 0
Dimensions: —
Floor Type: Carpet
Dimensions: —
Floor Type: Carpet
Full Bathrooms: 4
Bathroom Amenities: Separate Shower,Double Sink,Bidet
Bathroom in Basement: 0
Rooms: Eating Area,Heated Sun Room
Basement Description: Unfinished
Other Specifics
| 4 | |
| Concrete Perimeter | |
| Asphalt | |
| Patio, Brick Paver Patio, In Ground Pool | |
| Cul-De-Sac,Wooded | |
| 54X53X280X507X350X438 | |
| — | |
| Full | |
| Vaulted/Cathedral Ceilings, Skylight(s), Hardwood Floors, First Floor Bedroom, First Floor Laundry, First Floor Full Bath | |
| Range, Microwave, Dishwasher, High End Refrigerator, Bar Fridge, Disposal, Trash Compactor, Wine Refrigerator | |
| Not in DB | |
| Street Paved | |
| — | |
| — | |
| Double Sided, Wood Burning, Gas Log, Gas Starter |
Tax History
| Year | Property Taxes |
|---|---|
| 2016 | $20,911 |
Contact Agent
Nearby Similar Homes
Nearby Sold Comparables
Contact Agent
Listing Provided By
RE/MAX of Barrington









